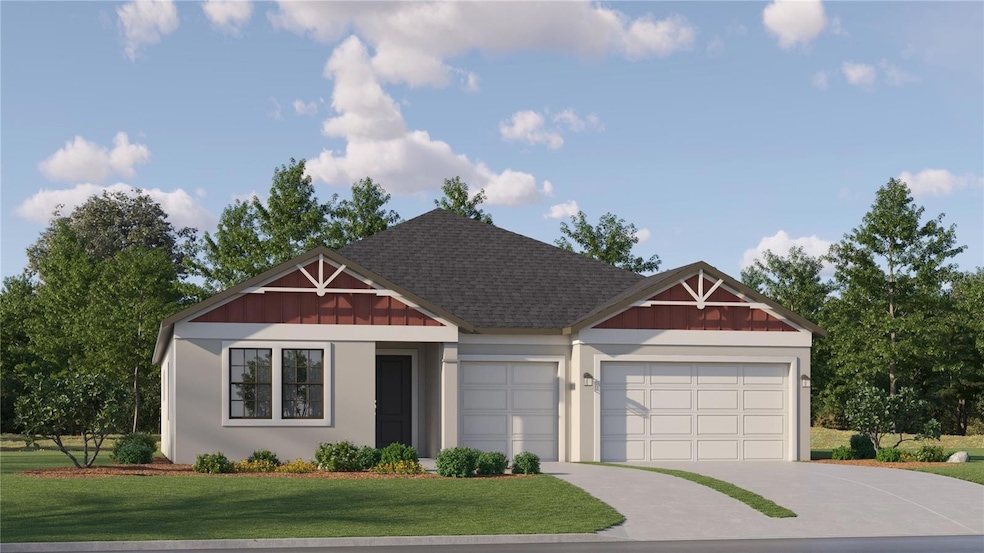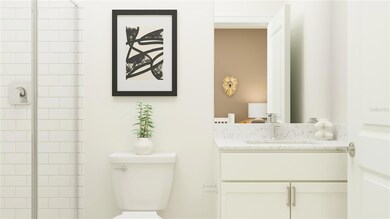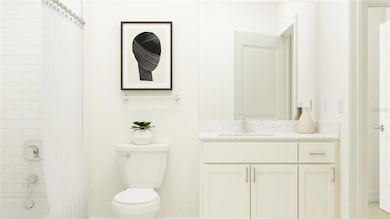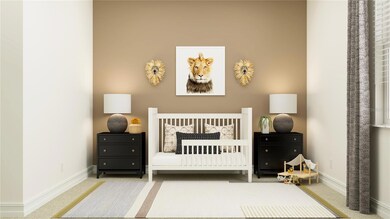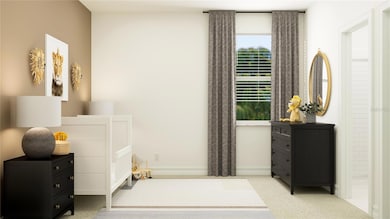
22075 Storybook Cabin Way Land O' Lakes, FL 34637
Estimated payment $3,342/month
Highlights
- Under Construction
- 3 Car Attached Garage
- Laundry Room
- Land O' Lakes High School Rated A
- Living Room
- Ceramic Tile Flooring
About This Home
Under Construction. BRAND NEW HOME - The spacious open floorplan shared between the living and dining spaces serves as the heart of this single-level home, with sliding glass doors that lead to a covered patio for indoor-outdoor living and entertaining. The owner’s suite is privately situated at the back of the home, while three secondary bedrooms are located off the entry. Interior photos disclosed are different from the actual model being built. Connerton is a master-planned community with new single-family homes for sale in idyllic Land O' Lakes, FL. Residents can enjoy a wide variety of family-friendly amenities, such as a resort-style swimming pool with a waterslide and splash park, as well as a fully equipped clubhouse. The community features proximity to all that the greater Tampa area has, such as the Tampa Premium Outlets, Connerton Trails, local schools and more. Easy access to US 41 and SR 54 makes for simplified commutes.
Listing Agent
LENNAR REALTY Brokerage Phone: 844-277-5790 License #3191880 Listed on: 04/09/2025
Home Details
Home Type
- Single Family
Est. Annual Taxes
- $5,004
Year Built
- Built in 2025 | Under Construction
Lot Details
- 7,200 Sq Ft Lot
- North Facing Home
- Property is zoned MPUD
HOA Fees
Parking
- 3 Car Attached Garage
Home Design
- Home is estimated to be completed on 5/23/25
- Slab Foundation
- Shingle Roof
- Block Exterior
- Stucco
Interior Spaces
- 2,453 Sq Ft Home
- Living Room
Kitchen
- Dinette
- Range
- Microwave
- Dishwasher
- Disposal
Flooring
- Carpet
- Ceramic Tile
Bedrooms and Bathrooms
- 4 Bedrooms
- 3 Full Bathrooms
Laundry
- Laundry Room
- Dryer
- Washer
Schools
- Connerton Elementary School
- Pine View Middle School
- Land O' Lakes High School
Utilities
- Central Heating and Cooling System
- Cable TV Available
Community Details
- Mike Spall Association
- Built by LENNAR
- Connerton Subdivision, Blackburn Floorplan
Listing and Financial Details
- Visit Down Payment Resource Website
- Legal Lot and Block 03 / 02
- Assessor Parcel Number 30-25-19-0200-00200-0030
- $3,461 per year additional tax assessments
Map
Home Values in the Area
Average Home Value in this Area
Tax History
| Year | Tax Paid | Tax Assessment Tax Assessment Total Assessment is a certain percentage of the fair market value that is determined by local assessors to be the total taxable value of land and additions on the property. | Land | Improvement |
|---|---|---|---|---|
| 2024 | $5,004 | $91,081 | $91,081 | -- |
| 2023 | $4,309 | $36,433 | $36,433 | -- |
Property History
| Date | Event | Price | Change | Sq Ft Price |
|---|---|---|---|---|
| 07/15/2025 07/15/25 | Pending | -- | -- | -- |
| 07/12/2025 07/12/25 | Price Changed | $499,900 | -1.9% | $204 / Sq Ft |
| 06/30/2025 06/30/25 | Price Changed | $509,550 | -0.4% | $208 / Sq Ft |
| 06/26/2025 06/26/25 | Price Changed | $511,550 | -5.6% | $209 / Sq Ft |
| 06/24/2025 06/24/25 | Price Changed | $541,900 | 0.0% | $221 / Sq Ft |
| 06/24/2025 06/24/25 | For Sale | $541,900 | +8.4% | $221 / Sq Ft |
| 04/30/2025 04/30/25 | Pending | -- | -- | -- |
| 04/24/2025 04/24/25 | Price Changed | $499,900 | -2.0% | $204 / Sq Ft |
| 04/23/2025 04/23/25 | Price Changed | $509,900 | -1.0% | $208 / Sq Ft |
| 04/12/2025 04/12/25 | Price Changed | $514,900 | -1.0% | $210 / Sq Ft |
| 04/09/2025 04/09/25 | For Sale | $519,900 | -- | $212 / Sq Ft |
Purchase History
| Date | Type | Sale Price | Title Company |
|---|---|---|---|
| Special Warranty Deed | $1,350,300 | None Listed On Document | |
| Special Warranty Deed | $1,350,300 | None Listed On Document | |
| Special Warranty Deed | $3,676,700 | None Listed On Document |
Similar Homes in Land O' Lakes, FL
Source: Stellar MLS
MLS Number: TB8372572
APN: 19-25-19-0200-00200-0030
- 22034 Storybook Cabin Way
- 22287 Storybook Cabin Way
- 21861 Adriatic Ln
- 22489 Storybook Cabin Way
- 9717 Runaway Breeze Dr
- 9808 Campanula Ct
- 9604 Runaway Breeze Dr
- 9669 Ashworth Place
- 9582 Runaway Breeze Dr
- 9943 Campanula Ct
- 9583 Runaway Breeze Dr
- 9565 Runaway Breeze Dr
- 9558 Runaway Breeze Dr
- 11546 Flourish Dr
- 9783 Wild Begonia Loop
- 9493 Runaway Breeze Dr
- 9499 Raised Tulip Ln
- 9482 Runaway Breeze Dr
- 9612 Little Bluestem Dr
- 9475 Raised Tulip Ln
