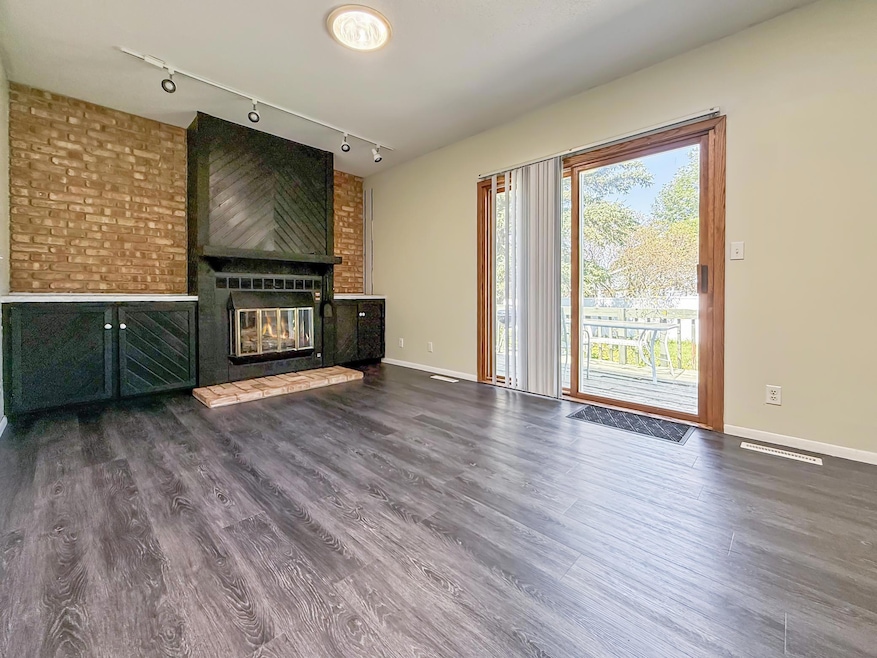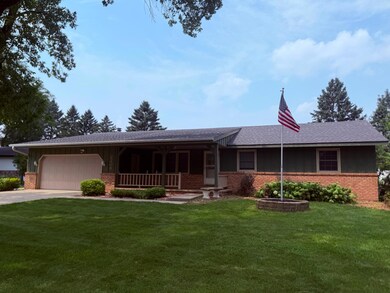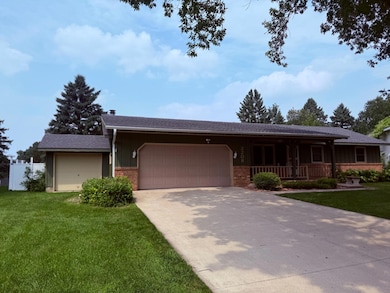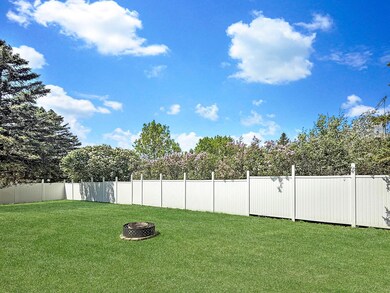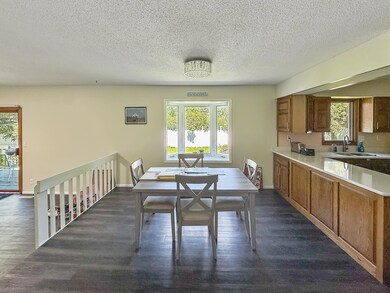2208 5th Ave SE Willmar, MN 56201
Estimated payment $1,748/month
Highlights
- No HOA
- Living Room
- Forced Air Heating and Cooling System
- 2 Car Attached Garage
- 1-Story Property
- Dining Room
About This Home
Charming 3-Bedroom ranch with Spacious Living & Entertaining Areas
Welcome to this beautifully maintained 3-bedroom, 2-bathroom ranch-style home offering the perfect blend of comfort, character, and modern updates. Nestled on a lush, well-manicured lot, this property is loaded with charm and functional living space—inside and out.
Exterior Highlights:
Stunning curb appeal with a covered front porch, American flagpole, and attractive brick-and-board facade
Vinyl privacy fence installed in 2021, perfect for pets or backyard entertaining
Newer roof (2023) provides peace of mind for years to come
Attached 2-car garage and 3rd attached storage.
Interior Features:
Three separate living areas, including a cozy den with a fireplace and sliding glass doors that open to the back deck
Billiard room with a built-in bar—perfect for hosting game nights or casual gatherings
Warm, modern finishes throughout, including newer dark wood-style vinyl flooring Classic kitchen with ample cabinetry, open to the dining area with large picture window and quartz counter tops
Two bathrooms, updated and ready for daily convenience
HVAC system from 2016
Efficient windows and natural light throughout
Solid brick and wood fireplace for extra warmth and ambiance
Whether you're relaxing in the cozy living room, hosting in the billiard room, or enjoying the quiet fenced backyard, this home is full of potential and character. Don’t miss the opportunity to make it yours!
Home Details
Home Type
- Single Family
Est. Annual Taxes
- $3,592
Year Built
- Built in 1981
Lot Details
- 0.26 Acre Lot
- Lot Dimensions are 82x98
Parking
- 2 Car Attached Garage
Home Design
- Wood Siding
Interior Spaces
- 1-Story Property
- Gas Fireplace
- Family Room with Fireplace
- Living Room
- Dining Room
- Partially Finished Basement
- Basement Fills Entire Space Under The House
Kitchen
- Range
- Dishwasher
Bedrooms and Bathrooms
- 3 Bedrooms
Utilities
- Forced Air Heating and Cooling System
Community Details
- No Home Owners Association
- Pheasant Run Subdivision
Listing and Financial Details
- Assessor Parcel Number 956680630
Map
Home Values in the Area
Average Home Value in this Area
Tax History
| Year | Tax Paid | Tax Assessment Tax Assessment Total Assessment is a certain percentage of the fair market value that is determined by local assessors to be the total taxable value of land and additions on the property. | Land | Improvement |
|---|---|---|---|---|
| 2025 | $4,360 | $285,900 | $28,000 | $257,900 |
| 2024 | $4,292 | $259,300 | $28,000 | $231,300 |
| 2023 | $2,850 | $243,100 | $28,000 | $215,100 |
| 2022 | $2,496 | $222,700 | $28,000 | $194,700 |
| 2021 | $2,250 | $194,000 | $28,000 | $166,000 |
| 2020 | $2,182 | $179,200 | $28,000 | $151,200 |
| 2019 | $2,020 | $174,600 | $28,000 | $146,600 |
| 2018 | $1,982 | $163,400 | $27,000 | $136,400 |
| 2017 | $2,020 | $163,300 | $27,000 | $136,300 |
| 2016 | $1,916 | $1,401 | $0 | $0 |
| 2015 | -- | $0 | $0 | $0 |
| 2014 | -- | $0 | $0 | $0 |
Property History
| Date | Event | Price | List to Sale | Price per Sq Ft |
|---|---|---|---|---|
| 11/14/2025 11/14/25 | Price Changed | $275,000 | -8.3% | $110 / Sq Ft |
| 09/10/2025 09/10/25 | Price Changed | $299,999 | -4.9% | $120 / Sq Ft |
| 07/30/2025 07/30/25 | For Sale | $315,500 | -- | $126 / Sq Ft |
Purchase History
| Date | Type | Sale Price | Title Company |
|---|---|---|---|
| Warranty Deed | $221,500 | Kandiyohi Abstract & Title | |
| Deed | $221,500 | -- |
Mortgage History
| Date | Status | Loan Amount | Loan Type |
|---|---|---|---|
| Open | $210,425 | New Conventional | |
| Closed | $221,501 | No Value Available |
Source: NorthstarMLS
MLS Number: 6764360
APN: 95-668-0630
- 2104 6th Ave SE
- 308 23rd St SE
- 408 21st St SE
- 284 23rd St SE
- 712 23rd St SE
- 524 19th St SE
- 2531 7th Ave SE
- 2210 9th Ave SE
- 304 Valley View Dr SE
- 2208 10th Ave SE Unit 12
- 1100 23rd St SE
- 33-141-0070 Lot 2 Bl 33-141-0060 Lot 1 Blk 2
- 2946 9th Ave SE
- 421 13th St SE
- 372 13th St SE
- 1400 High Ave
- 1308 County Road 9 SE
- 401 Julii St
- 7&8 18th St NE
- L3B2 18th St NE
- 2404 3rd Ave SE Unit A
- 252 Terraplane Dr SE
- 2401 Oxford Dr SE Unit B
- 1504 Lower Trentwood Cir NE Unit 2
- 516 Ann St SE Unit 2
- 1020 Lakeland Dr NE
- 1401 19th Ave SE
- 125 Litchfield Ave SE
- 125 Litchfield Ave SE
- 610 2nd St SW Unit 1
- 103 3rd St SW
- 912 5th St SW Unit 1
- 542 Benson Ave SW Unit Efficiency 224
- 542 Benson Ave SW Unit Dorm Type Dwelling
- 401 24th Ave SE
- 1709 5th St SW
- 501 28th Ave SW
- 828 15th St SW
- 1425 19th Ave SW
- 1373 24th St NW
