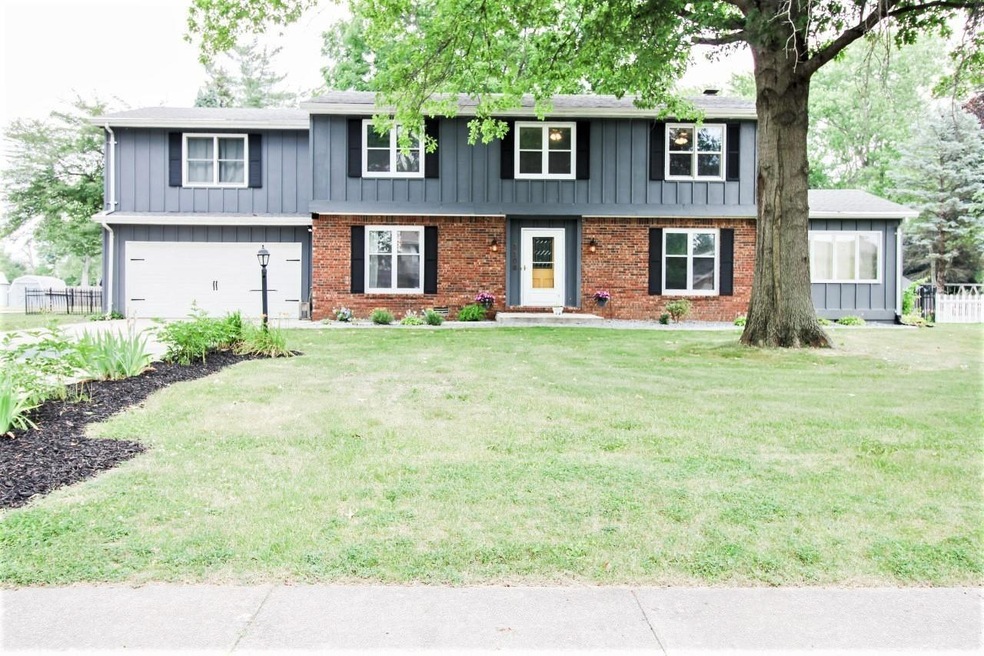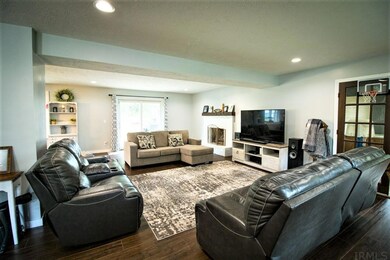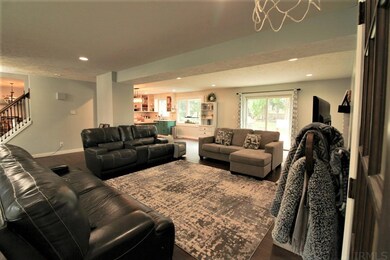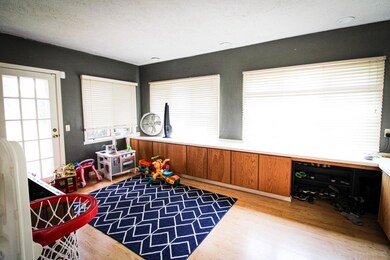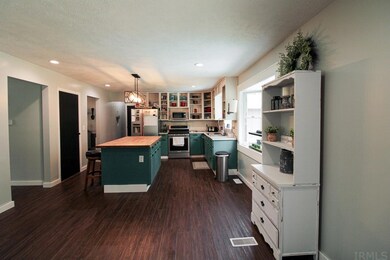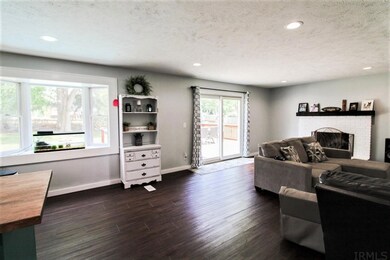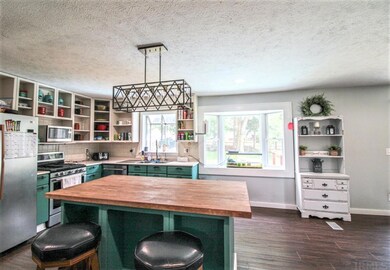
2208 Avalon Ct Kokomo, IN 46902
Highlights
- Open Floorplan
- Backs to Open Ground
- Eat-In Kitchen
- Colonial Architecture
- 2 Car Attached Garage
- Bathtub with Shower
About This Home
As of September 2022LOOK! When opportunity knocks..... answer Run .. don't walk! .. to see this beautifully and recently updated home that has more to offer than meets the camera eye! Boasting nearly 2800 sq/ft this home offers 5 spacious bedrooms, 2.5 baths, an amazing & expansive open concept living, kitchen and dining area! An extra large bonus room upstairs has potential for many uses and houses the upstairs laundry is accessed by the back stairs from garage or from the owners suite. (garage also has a workshop attached at the back, don't miss that on your tour!) Another fun feature of this home is a beautiful south facing sun room that provides great flex space! How can you use it?? Current owners use the laundry hook up in the bonus room, but there is also a hook up downstairs by the 1/2 bath. **Lets not forget to mention the 1/2 acre lot this gorgeous home sits on! The huge back yard is fully fenced and boasts a large deck that is great for entertaining friends and family! PRICED TO SELL!!
Last Buyer's Agent
RACI NonMember
NonMember RACI
Home Details
Home Type
- Single Family
Est. Annual Taxes
- $1,631
Year Built
- Built in 1972
Lot Details
- 0.52 Acre Lot
- Lot Dimensions are 116 x 195
- Backs to Open Ground
- Property is Fully Fenced
- Aluminum or Metal Fence
- Level Lot
Parking
- 2 Car Attached Garage
- Driveway
Home Design
- Colonial Architecture
- Shingle Roof
- Wood Siding
- Stone Exterior Construction
Interior Spaces
- 2,720 Sq Ft Home
- 2-Story Property
- Open Floorplan
- Gas Log Fireplace
- Crawl Space
- Laundry on main level
Kitchen
- Eat-In Kitchen
- Gas Oven or Range
- Kitchen Island
Bedrooms and Bathrooms
- 5 Bedrooms
- Bathtub with Shower
Schools
- Boulevard Elementary School
- Maple Crest Middle School
- Kokomo High School
Additional Features
- Suburban Location
- Forced Air Heating and Cooling System
Community Details
- Avalon Park Subdivision
Listing and Financial Details
- Assessor Parcel Number 34-09-11-230-003.000-002
Ownership History
Purchase Details
Home Financials for this Owner
Home Financials are based on the most recent Mortgage that was taken out on this home.Purchase Details
Home Financials for this Owner
Home Financials are based on the most recent Mortgage that was taken out on this home.Purchase Details
Home Financials for this Owner
Home Financials are based on the most recent Mortgage that was taken out on this home.Purchase Details
Home Financials for this Owner
Home Financials are based on the most recent Mortgage that was taken out on this home.Purchase Details
Home Financials for this Owner
Home Financials are based on the most recent Mortgage that was taken out on this home.Purchase Details
Home Financials for this Owner
Home Financials are based on the most recent Mortgage that was taken out on this home.Purchase Details
Home Financials for this Owner
Home Financials are based on the most recent Mortgage that was taken out on this home.Similar Homes in Kokomo, IN
Home Values in the Area
Average Home Value in this Area
Purchase History
| Date | Type | Sale Price | Title Company |
|---|---|---|---|
| Warranty Deed | -- | -- | |
| Warranty Deed | $233,050 | Klatch Louis | |
| Quit Claim Deed | $242,060 | New Title Company Name | |
| Quit Claim Deed | -- | New Title Company Name | |
| Warranty Deed | $239,938 | Grzegorski Eric D | |
| Deed | $189,900 | -- | |
| Grant Deed | $189,900 | Attorney Only | |
| Deed | $150,000 | Metropolitan Title |
Mortgage History
| Date | Status | Loan Amount | Loan Type |
|---|---|---|---|
| Open | $256,500 | New Conventional | |
| Previous Owner | $230,743 | FHA | |
| Previous Owner | $182,000 | New Conventional | |
| Previous Owner | $182,000 | New Conventional | |
| Previous Owner | $182,000 | New Conventional | |
| Previous Owner | $180,405 | New Conventional | |
| Previous Owner | $180,405 | New Conventional |
Property History
| Date | Event | Price | Change | Sq Ft Price |
|---|---|---|---|---|
| 09/19/2022 09/19/22 | Sold | $270,000 | -1.8% | $99 / Sq Ft |
| 08/18/2022 08/18/22 | Price Changed | $274,900 | -1.8% | $101 / Sq Ft |
| 08/07/2022 08/07/22 | For Sale | $279,900 | +19.1% | $103 / Sq Ft |
| 03/04/2021 03/04/21 | Sold | $235,000 | 0.0% | $79 / Sq Ft |
| 01/28/2021 01/28/21 | Pending | -- | -- | -- |
| 01/07/2021 01/07/21 | For Sale | $235,000 | 0.0% | $79 / Sq Ft |
| 01/06/2021 01/06/21 | Pending | -- | -- | -- |
| 12/22/2020 12/22/20 | For Sale | $235,000 | +23.7% | $79 / Sq Ft |
| 10/15/2018 10/15/18 | Sold | $189,900 | 0.0% | $64 / Sq Ft |
| 09/13/2018 09/13/18 | For Sale | $189,900 | +26.6% | $64 / Sq Ft |
| 09/14/2015 09/14/15 | Sold | $150,000 | -6.2% | $52 / Sq Ft |
| 08/02/2015 08/02/15 | Pending | -- | -- | -- |
| 06/15/2015 06/15/15 | For Sale | $159,900 | -- | $55 / Sq Ft |
Tax History Compared to Growth
Tax History
| Year | Tax Paid | Tax Assessment Tax Assessment Total Assessment is a certain percentage of the fair market value that is determined by local assessors to be the total taxable value of land and additions on the property. | Land | Improvement |
|---|---|---|---|---|
| 2024 | $2,135 | $261,900 | $44,400 | $217,500 |
| 2022 | $2,111 | $211,100 | $29,800 | $181,300 |
| 2021 | $1,626 | $162,600 | $29,800 | $132,800 |
| 2020 | $1,536 | $153,000 | $29,800 | $123,200 |
| 2019 | $1,456 | $145,000 | $27,600 | $117,400 |
| 2018 | $1,357 | $134,600 | $27,600 | $107,000 |
| 2017 | $1,431 | $142,000 | $27,600 | $114,400 |
| 2016 | $1,410 | $139,900 | $27,600 | $112,300 |
| 2014 | $1,349 | $134,300 | $27,600 | $106,700 |
| 2013 | $1,259 | $131,400 | $27,600 | $103,800 |
Agents Affiliated with this Home
-
Nicci Perkins

Seller's Agent in 2022
Nicci Perkins
Custom Moves Real Estate
(765) 271-9088
106 Total Sales
-
R
Buyer's Agent in 2022
RACI NonMember
NonMember RACI
-
Gina Key

Seller's Agent in 2021
Gina Key
The Hardie Group
(765) 210-9275
1,006 Total Sales
-
T
Buyer's Agent in 2018
Tim Hargrove
The Hardie Group
Map
Source: Indiana Regional MLS
MLS Number: 202232966
APN: 34-09-11-230-003.000-002
- 1218 West Blvd
- 2325 Balmoral Blvd
- 1605 Tam o Shanter Ln
- 1804 Saint Charles Ct
- 2424 Balmoral Blvd
- 1405 Gleneagles Dr
- 0 W Lincoln Rd
- 2216 S Indiana Ave
- 1713 Boca Raton Blvd
- 1600 W Defenbaugh St
- 508 Somerset Dr
- 1742 S Indiana Ave
- 1717 Gleneagles Dr
- 2720 Bagley Dr W
- 2440 S Webster St
- 320 Edgewater Dr
- 1958 W Boulevard
- 1627 S Webster St
- 948 Shore Bend Blvd
- 907 Gulf Shore Blvd
