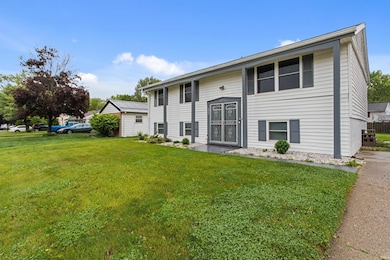
2208 Baton Rouge Dr Kokomo, IN 46902
Orleans Southwest NeighborhoodEstimated payment $1,032/month
Total Views
36,604
5
Beds
2
Baths
2,052
Sq Ft
$83
Price per Sq Ft
About This Home
3 bedroom bi-level with a finished upper level and full bath. Lower level includes a finished bath and 2 unfinished rooms with great potential. All new windows, storage shed and a back deck with storage underneath. A solid home with room to grow! Home is being sold as is.
Home Details
Home Type
- Single Family
Est. Annual Taxes
- $1,289
Year Built
- Built in 1973
Lot Details
- 6,970 Sq Ft Lot
- Lot Dimensions are 60 x 122
- Irregular Lot
Parking
- Driveway
Home Design
- Bi-Level Home
- Vinyl Construction Material
Bedrooms and Bathrooms
- 5 Bedrooms
Unfinished Basement
- Basement Fills Entire Space Under The House
- Exterior Basement Entry
- 1 Bathroom in Basement
- 2 Bedrooms in Basement
Location
- Suburban Location
Schools
- Boulevard Elementary School
- Maple Crest Middle School
- Kokomo High School
Utilities
- Forced Air Heating and Cooling System
- Heating System Uses Gas
Community Details
- Orleans Southwest Subdivision
Listing and Financial Details
- Assessor Parcel Number 34-09-10-205-009.000-002
Map
Create a Home Valuation Report for This Property
The Home Valuation Report is an in-depth analysis detailing your home's value as well as a comparison with similar homes in the area
Home Values in the Area
Average Home Value in this Area
Tax History
| Year | Tax Paid | Tax Assessment Tax Assessment Total Assessment is a certain percentage of the fair market value that is determined by local assessors to be the total taxable value of land and additions on the property. | Land | Improvement |
|---|---|---|---|---|
| 2024 | $1,228 | $128,900 | $16,400 | $112,500 |
| 2022 | $1,132 | $113,700 | $13,300 | $100,400 |
| 2021 | $891 | $89,700 | $13,300 | $76,400 |
| 2020 | $750 | $84,300 | $13,300 | $71,000 |
| 2019 | $669 | $80,700 | $13,600 | $67,100 |
| 2018 | $620 | $79,400 | $13,600 | $65,800 |
| 2017 | $637 | $78,800 | $13,600 | $65,200 |
| 2016 | $533 | $78,800 | $13,600 | $65,200 |
| 2014 | $428 | $74,300 | $12,400 | $61,900 |
| 2013 | $397 | $74,700 | $12,400 | $62,300 |
Source: Public Records
Property History
| Date | Event | Price | Change | Sq Ft Price |
|---|---|---|---|---|
| 08/27/2025 08/27/25 | Price Changed | $169,900 | -2.9% | $83 / Sq Ft |
| 07/16/2025 07/16/25 | Price Changed | $175,000 | -2.8% | $85 / Sq Ft |
| 05/21/2025 05/21/25 | For Sale | $180,000 | +4.0% | $88 / Sq Ft |
| 08/02/2022 08/02/22 | Sold | $173,000 | -1.1% | $84 / Sq Ft |
| 07/08/2022 07/08/22 | Pending | -- | -- | -- |
| 07/04/2022 07/04/22 | Price Changed | $175,000 | -12.5% | $85 / Sq Ft |
| 06/26/2022 06/26/22 | For Sale | $200,000 | -- | $97 / Sq Ft |
Source: Indiana Regional MLS
Purchase History
| Date | Type | Sale Price | Title Company |
|---|---|---|---|
| Warranty Deed | $173,000 | Klatch Louis |
Source: Public Records
Mortgage History
| Date | Status | Loan Amount | Loan Type |
|---|---|---|---|
| Open | $168,884 | FHA |
Source: Public Records
Similar Homes in Kokomo, IN
Source: Indiana Regional MLS
MLS Number: 202518799
APN: 34-09-10-205-009.000-002
Nearby Homes
- 3397 Weathered Rock Cir
- 2786 Bridgestone Cir
- 2109 Elva Dr
- 1918 Elva Dr
- 2606 Greentree Ln
- 1802 Stoneview Dr
- 1712 Gordon Dr
- 0 S Dixon Rd Unit MBR21960619
- 0 S Dixon Rd Unit 202333341
- 1958 W Boulevard
- 2913 Mayor Dr
- 1420 S Dixon Rd
- 2703 Senate Ln
- 1716 Oakhill Rd
- 3410 S Dixon Rd
- 36 S 300 W
- 2900 Congress Dr
- 1605 Tam o Shanter Ln
- 3203 W 200 S
- 1509 Boca Raton Blvd
- 800 Harvest Dr
- 1809 W Carter St
- 3604 Briarwick Dr
- 1403 S Courtland Ave Unit 1
- 2205 S Washington St
- 419 W Lincoln Rd
- 2241 W Jefferson St
- 1409 W Superior St
- 555 Salem Dr
- 1302 W Sycamore St
- 1231 W Walnut St
- 1225 W Walnut St
- 921 S Buckeye St Unit 4
- 5038 S Webster St
- 800 N Dixon Rd
- 516 W Mulberry St
- 918 S Bell St
- 306 S Main St
- 1762 Hogan Dr
- 101 N Union St






