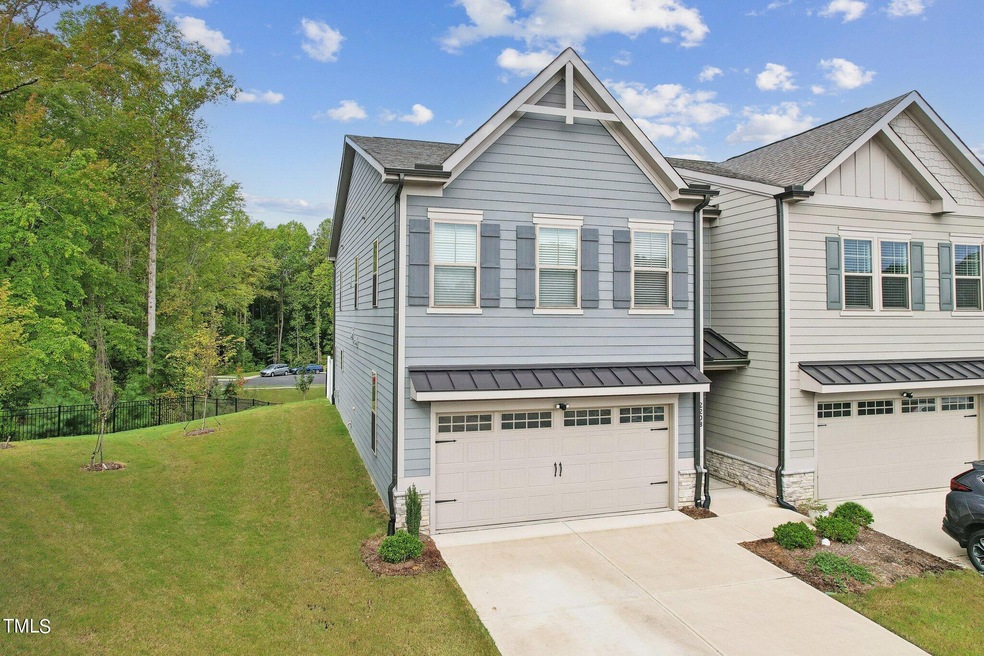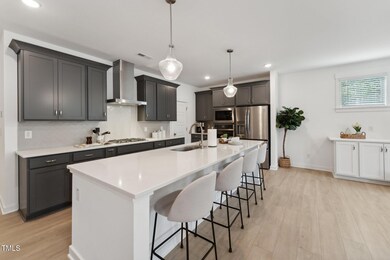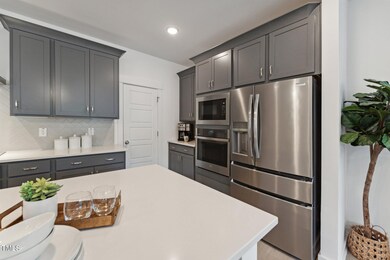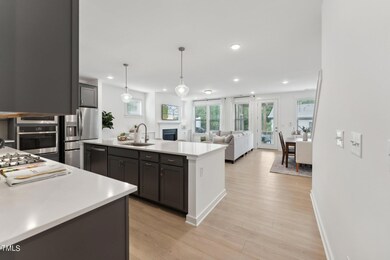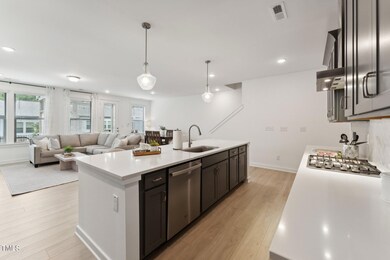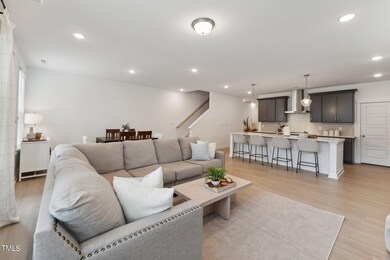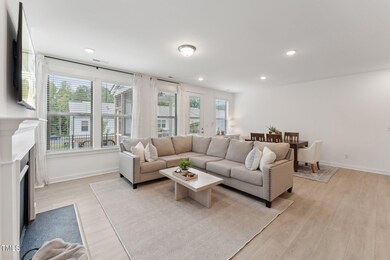
2208 Bohan Ct Apex, NC 27502
Friendship NeighborhoodHighlights
- In Ground Pool
- Transitional Architecture
- End Unit
- Scotts Ridge Elementary School Rated A
- Loft
- High Ceiling
About This Home
As of November 2024Exquisite 2-Story Townhome Just Minutes from Downtown ApexDiscover this beautifully appointed luxury townhome that seamlessly combines comfort and elegance. Located mere minutes from the vibrant heart of Downtown Apex, this end unit boasts a bright and airy layout, providing ample space for relaxation and entertainment.Key Features:Three Spacious Bedrooms & Loft: Enjoy generous living spaces perfect for families or guests.Gourmet Kitchen: Featuring stunning quartz countertops, a stylish tile backsplash, stainless steel appliances, a gas cooktop, wall oven, and microwave, along with a massive pantry and dedicated coffee bar area. The abundance of tall cabinets ensures you'll have all the storage you need.Inviting Family Room: A cozy fireplace, custom built-in cabinetry, and an abundance of natural light make this space ideal for gatherings.Elegant Bathrooms: Two beautifully appointed bathrooms upstairs, complemented by a convenient large laundry room.Step outside to your screened-in patio, extended open patio, and fenced backyard—perfect for outdoor entertaining or peaceful mornings with a cup of coffee.Enjoy the nearby Pleasant Park right outside your neighborhood and the expansive Apex Nature Park just a couple of miles away. With easy access to Highway 540, commuting to Cary, Raleigh, Durham, Chatham County, and other local areas is a breeze.Don't miss the opportunity to call this stunning townhome your own!
Last Agent to Sell the Property
Keller Williams Legacy License #260420 Listed on: 10/05/2024

Townhouse Details
Home Type
- Townhome
Est. Annual Taxes
- $4,201
Year Built
- Built in 2022
Lot Details
- 3,049 Sq Ft Lot
- End Unit
- 1 Common Wall
- Cul-De-Sac
- Back Yard Fenced
- Cleared Lot
HOA Fees
Parking
- 2 Car Attached Garage
Home Design
- Transitional Architecture
- Slab Foundation
- Shingle Roof
- HardiePlank Type
Interior Spaces
- 2,360 Sq Ft Home
- 2-Story Property
- Built-In Features
- Tray Ceiling
- High Ceiling
- Ceiling Fan
- Gas Log Fireplace
- Entrance Foyer
- Family Room with Fireplace
- Dining Room
- Loft
- Screened Porch
- Neighborhood Views
- Pull Down Stairs to Attic
Kitchen
- Built-In Oven
- Gas Cooktop
- Microwave
- Dishwasher
- Stainless Steel Appliances
- Kitchen Island
- Quartz Countertops
- Disposal
Flooring
- Carpet
- Tile
- Luxury Vinyl Tile
Bedrooms and Bathrooms
- 3 Bedrooms
- Walk-In Closet
- Private Water Closet
Laundry
- Laundry Room
- Laundry on upper level
Outdoor Features
- In Ground Pool
- Patio
Schools
- Scotts Ridge Elementary School
- Apex Friendship Middle School
- Apex Friendship High School
Utilities
- Central Heating and Cooling System
- Tankless Water Heater
- Cable TV Available
Listing and Financial Details
- Assessor Parcel Number 0731302887
Community Details
Overview
- Association fees include insurance, ground maintenance, road maintenance
- Ppm/West Village HOA, Phone Number (919) 848-4911
- Built by Stanley Martin Homes
- West Village Subdivision
Recreation
- Community Pool
Ownership History
Purchase Details
Home Financials for this Owner
Home Financials are based on the most recent Mortgage that was taken out on this home.Purchase Details
Home Financials for this Owner
Home Financials are based on the most recent Mortgage that was taken out on this home.Similar Homes in the area
Home Values in the Area
Average Home Value in this Area
Purchase History
| Date | Type | Sale Price | Title Company |
|---|---|---|---|
| Warranty Deed | $528,000 | Keystone Title | |
| Special Warranty Deed | $507,500 | -- |
Mortgage History
| Date | Status | Loan Amount | Loan Type |
|---|---|---|---|
| Open | $396,000 | New Conventional | |
| Previous Owner | $489,435 | VA | |
| Previous Owner | $489,799 | VA |
Property History
| Date | Event | Price | Change | Sq Ft Price |
|---|---|---|---|---|
| 12/15/2024 12/15/24 | Rented | $2,600 | 0.0% | -- |
| 12/13/2024 12/13/24 | Under Contract | -- | -- | -- |
| 12/04/2024 12/04/24 | For Rent | $2,600 | 0.0% | -- |
| 11/08/2024 11/08/24 | Sold | $528,000 | -1.3% | $224 / Sq Ft |
| 10/11/2024 10/11/24 | Pending | -- | -- | -- |
| 10/05/2024 10/05/24 | For Sale | $535,000 | -- | $227 / Sq Ft |
Tax History Compared to Growth
Tax History
| Year | Tax Paid | Tax Assessment Tax Assessment Total Assessment is a certain percentage of the fair market value that is determined by local assessors to be the total taxable value of land and additions on the property. | Land | Improvement |
|---|---|---|---|---|
| 2024 | $4,201 | $489,918 | $95,000 | $394,918 |
| 2023 | $3,520 | $319,072 | $75,000 | $244,072 |
| 2022 | $0 | $0 | $0 | $0 |
Agents Affiliated with this Home
-

Seller's Agent in 2024
Carla Freund
Keller Williams Legacy
(919) 602-8489
2 in this area
98 Total Sales
-
T
Seller's Agent in 2024
Thomas Galletta
RE/MAX United
(919) 744-5007
2 Total Sales
-

Buyer's Agent in 2024
Maya Galletta
RE/MAX United
(919) 473-6113
5 in this area
200 Total Sales
Map
Source: Doorify MLS
MLS Number: 10056697
APN: 0731.03-30-2887-000
- 2170 Vittorio Ln
- 2100 Della Ct
- 2006 Leo Dr
- 3204 Friendship Rd
- 7104 Camp Branch Ln
- 2055 Eva Pearl Dr
- 1952 Combine Cir
- 1964 Old Byre Way
- 2408 Old Us 1 Hwy
- 2817 Walden Rd
- 1833 Fahey Dr
- 2008 Van Hook Ln
- 7601 Humie Olive Rd
- 2073 Amalfi Place
- 2098 Amalfi Place
- 2805 Evans Rd
- 1126 Woodlands Creek Way
- 1201 Woodlands Creek Way
- 1726 Barrett Run Trail
- 2129 Kelly Rd
