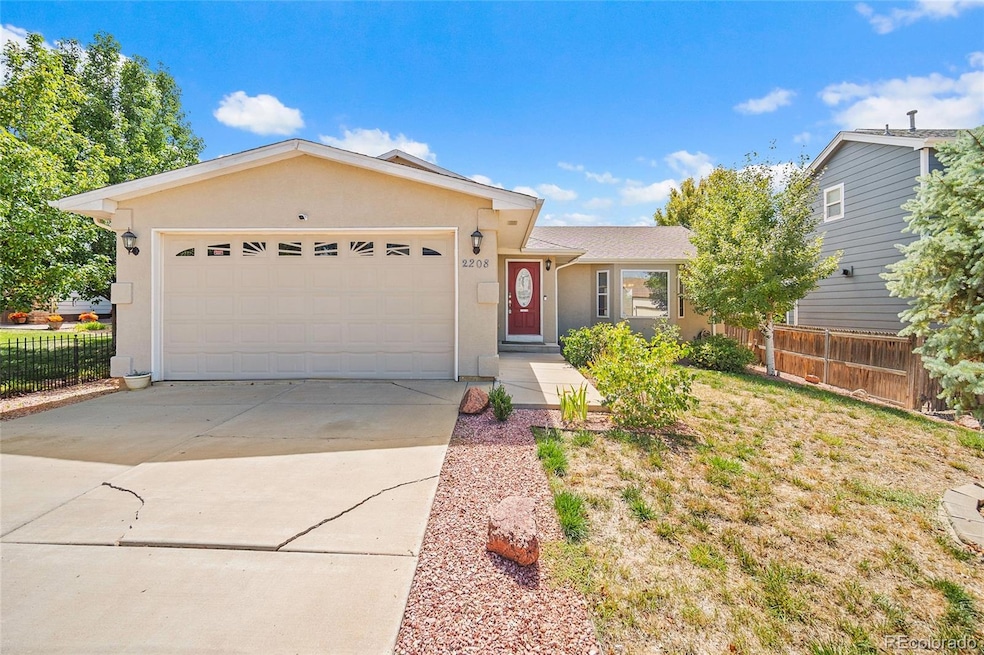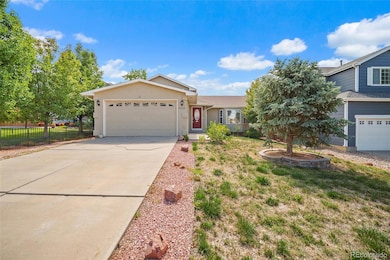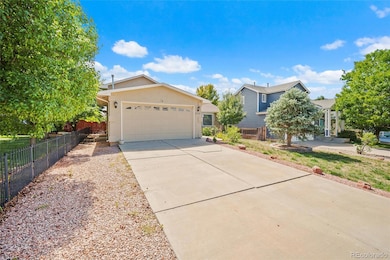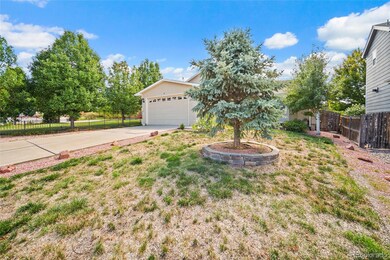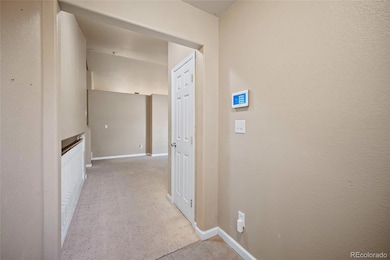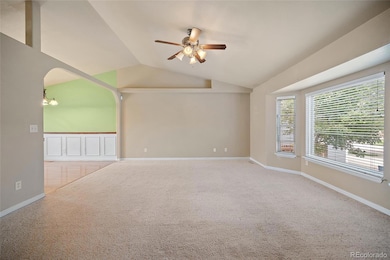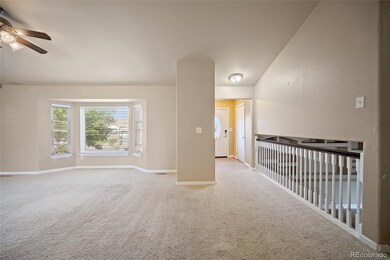2208 Cowhand Place Pueblo, CO 81008
Ridge NeighborhoodEstimated payment $2,058/month
Highlights
- Wood Flooring
- No HOA
- Cul-De-Sac
- Private Yard
- Covered Patio or Porch
- 2 Car Attached Garage
About This Home
Welcome to this beautifully updated 3-bedroom, 3-bath Pueblo home featuring 1,855 sq. ft. of comfortable living space and an attached 2-car garage. Perfectly situated on a quiet cul-de-sac, this home boasts a stylish stucco exterior, a private fenced backyard, and a flat lot with plenty of usable space. Inside, you’ll find modern updates throughout, a move-in ready floor plan, and lots of extras that make this home stand out. The convenient location places you close to shopping, dining, schools, and major roadways—making daily life a breeze. This is a short sale opportunity priced to sell fast, offering buyers incredible value in a highly sought-after area. Don’t miss your chance to own this Pueblo gem loaded with potential, comfort, and convenience!
Listing Agent
Real Broker, LLC DBA Real Brokerage Email: TheHomeboundTeam@BuySprings.com,719-999-5789 License #100044819 Listed on: 09/13/2025

Home Details
Home Type
- Single Family
Est. Annual Taxes
- $2,170
Year Built
- Built in 2005
Lot Details
- 7,985 Sq Ft Lot
- Cul-De-Sac
- Partially Fenced Property
- Level Lot
- Private Yard
- Property is zoned R-2
Parking
- 2 Car Attached Garage
Home Design
- Tri-Level Property
- Frame Construction
- Composition Roof
Interior Spaces
- 1,855 Sq Ft Home
- Gas Fireplace
- Family Room with Fireplace
- Living Room
- Dining Room
- Laundry Room
Kitchen
- Oven
- Range
- Microwave
- Dishwasher
- Disposal
Flooring
- Wood
- Carpet
- Tile
Bedrooms and Bathrooms
- 3 Bedrooms
Outdoor Features
- Covered Patio or Porch
Schools
- Morton Elementary School
- Heaton Middle School
- Centennial High School
Utilities
- Forced Air Heating and Cooling System
- Natural Gas Connected
Community Details
- No Home Owners Association
- Westridge Subdivision
Listing and Financial Details
- Exclusions: Any personal items or staged items remaining.
- Assessor Parcel Number 0-5-11-3-05-039
Map
Home Values in the Area
Average Home Value in this Area
Tax History
| Year | Tax Paid | Tax Assessment Tax Assessment Total Assessment is a certain percentage of the fair market value that is determined by local assessors to be the total taxable value of land and additions on the property. | Land | Improvement |
|---|---|---|---|---|
| 2024 | $2,170 | $22,160 | -- | -- |
| 2023 | $2,193 | $25,850 | $2,280 | $23,570 |
| 2022 | $2,070 | $20,853 | $2,220 | $18,633 |
| 2021 | $1,774 | $17,820 | $2,290 | $15,530 |
| 2020 | $1,499 | $17,820 | $2,290 | $15,530 |
| 2019 | $1,499 | $14,847 | $1,766 | $13,081 |
| 2018 | $1,225 | $13,520 | $1,778 | $11,742 |
| 2017 | $1,237 | $13,520 | $1,778 | $11,742 |
| 2016 | $1,222 | $13,446 | $1,966 | $11,480 |
Property History
| Date | Event | Price | List to Sale | Price per Sq Ft |
|---|---|---|---|---|
| 11/03/2025 11/03/25 | Price Changed | $356,000 | +18.7% | $192 / Sq Ft |
| 09/13/2025 09/13/25 | For Sale | $300,000 | -- | $162 / Sq Ft |
Source: REcolorado®
MLS Number: 6656719
APN: 0-5-11-3-05-039
- 2212 Cowhand Place
- 2202 Cowhand Place
- 4215 Sentinel Place
- 4212 Widener St
- 4214 Widener St
- 2112 North Dr
- 2115 Rangeview Dr
- 4042 N Peakview Dr
- 24 Arrowsmith Dr
- 4212 Getaway Place
- 4408 Widener St
- 2319 Longhorn Dr
- 14 Crested Hill Ct
- 2204 Crestwood Ln
- 4216 Wills Blvd
- TBD Crane Ridge Dr
- 4039 North Dr
- 2403 Meadowlark Ln
- 4518 Meadowlark Ln
- 2141 Aztec Dr
- 2407 Inspiration Ln
- 3551 Baltimore Ave
- 5212 Crested Hill
- 999 Fortino Blvd Unit 119
- 999 Fortino Blvd Unit 21
- 999 Fortino Blvd Unit 23
- 999 Fortino Blvd Unit 200
- 999 Fortino Blvd Unit 248
- 4749 Eagleridge Cir
- 5300 Outlook Blvd
- 3116 Skyview Ave
- 2917 Cheyenne Ave
- 3131 E Spaulding Ave
- 3320 Sanchez Ln
- 6020 N Elizabeth St
- 811 W 30th St
- 3300 W 31st St
- 2216 7th Ave
- 2025 Jerry Murphy Rd
