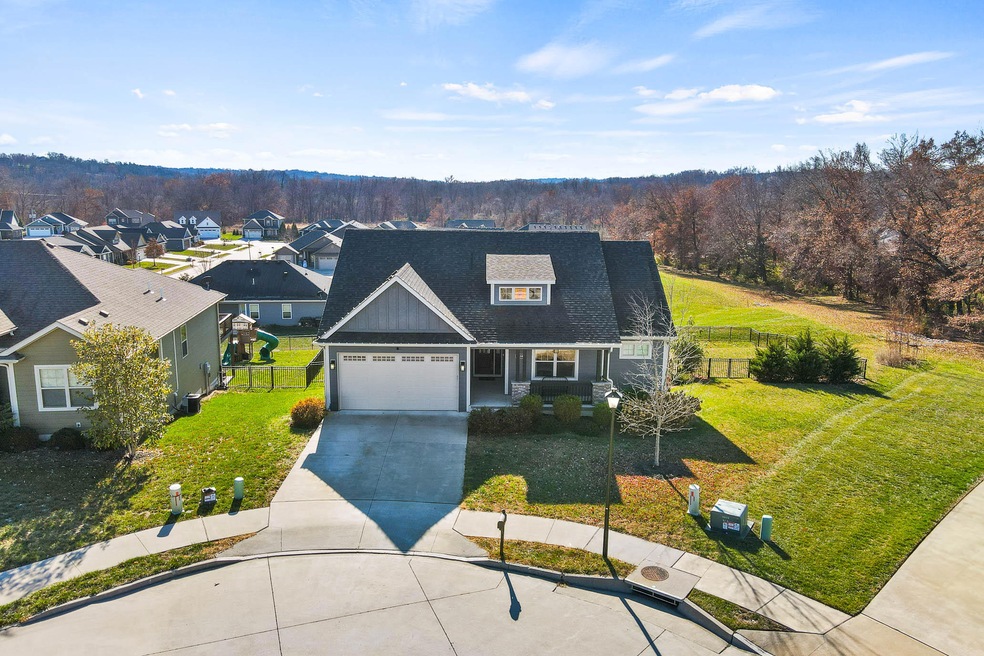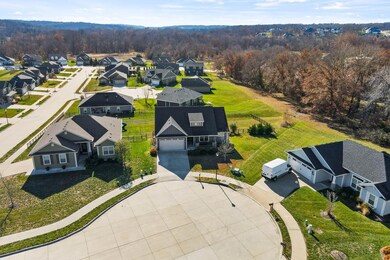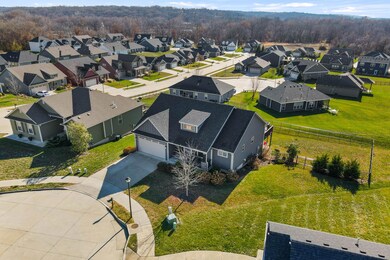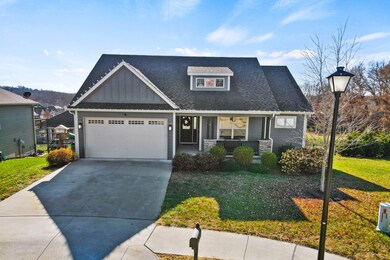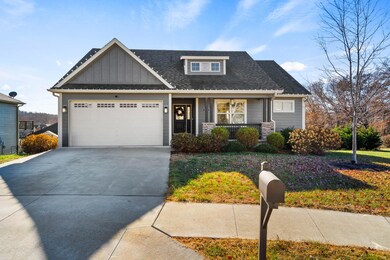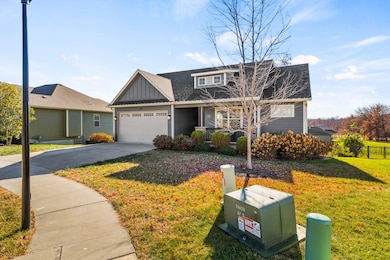
2208 Dunleith Ct Columbia, MO 65203
Highlights
- Deck
- Ranch Style House
- Granite Countertops
- Ann Hawkins Gentry Middle School Rated A-
- Great Room
- Covered Patio or Porch
About This Home
As of January 2024This 4-bedroom, 3-bathroom residence is a perfect blend of comfort and functionality. Nestled in a quiet cul-de-sac in Oak Park, this floor plan boasts an open-concept living and dining area, creating a seamless flow for entertaining and daily living. Large windows bathe the space in natural light, enhancing the warm and inviting atmosphere. The primary suite features a walk-in closet with built-ins, tray ceiling and oversized shower. The finished basement includes a large family room with wet bar and an additional bedroom & bathroom. The backyard is fully fenced, perfect for children, pets, and hosting gatherings. Schedule your showing today!
Last Agent to Sell the Property
Copper Creek Realty License #2017022976 Listed on: 11/28/2023
Home Details
Home Type
- Single Family
Est. Annual Taxes
- $3,762
Year Built
- Built in 2016
Lot Details
- Lot Dimensions are 121.62 x 46.66
- Cul-De-Sac
- Back Yard Fenced
- Lot Has A Rolling Slope
HOA Fees
- $21 Monthly HOA Fees
Parking
- 2 Car Attached Garage
- Garage Door Opener
- Driveway
Home Design
- Ranch Style House
- Traditional Architecture
- Concrete Foundation
- Poured Concrete
- Architectural Shingle Roof
Interior Spaces
- Wet Bar
- Ceiling Fan
- Paddle Fans
- Vinyl Clad Windows
- Great Room
- Combination Kitchen and Dining Room
- Walk-Out Basement
- Fire and Smoke Detector
Kitchen
- Electric Range
- Microwave
- Dishwasher
- Kitchen Island
- Granite Countertops
- Disposal
Flooring
- Carpet
- Laminate
- Tile
Bedrooms and Bathrooms
- 4 Bedrooms
- Split Bedroom Floorplan
- Walk-In Closet
- Bathroom on Main Level
- 3 Full Bathrooms
- Bathtub with Shower
- Shower Only
Laundry
- Laundry on main level
- Washer and Dryer Hookup
Outdoor Features
- Deck
- Covered Patio or Porch
Schools
- Rock Bridge Elementary School
- Gentry Middle School
- Rock Bridge High School
Utilities
- Forced Air Heating and Cooling System
- Heating System Uses Natural Gas
- Municipal Utilities District Water
- High Speed Internet
- Cable TV Available
Community Details
- $300 Initiation Fee
- Built by Beacon Street
- Oak Park Subdivision
Listing and Financial Details
- Home warranty included in the sale of the property
- Assessor Parcel Number 2020000060910001
Ownership History
Purchase Details
Home Financials for this Owner
Home Financials are based on the most recent Mortgage that was taken out on this home.Purchase Details
Home Financials for this Owner
Home Financials are based on the most recent Mortgage that was taken out on this home.Purchase Details
Home Financials for this Owner
Home Financials are based on the most recent Mortgage that was taken out on this home.Similar Homes in Columbia, MO
Home Values in the Area
Average Home Value in this Area
Purchase History
| Date | Type | Sale Price | Title Company |
|---|---|---|---|
| Warranty Deed | -- | Boone Central Title | |
| Warranty Deed | -- | Boone Central Title Company | |
| Warranty Deed | -- | Central Title Co |
Mortgage History
| Date | Status | Loan Amount | Loan Type |
|---|---|---|---|
| Open | $275,000 | New Conventional | |
| Previous Owner | $116,213 | New Conventional | |
| Previous Owner | $284,525 | New Conventional | |
| Previous Owner | $125,000 | New Conventional | |
| Previous Owner | $222,000 | Unknown |
Property History
| Date | Event | Price | Change | Sq Ft Price |
|---|---|---|---|---|
| 01/16/2024 01/16/24 | Sold | -- | -- | -- |
| 12/02/2023 12/02/23 | Pending | -- | -- | -- |
| 11/28/2023 11/28/23 | For Sale | $399,900 | +29.0% | $181 / Sq Ft |
| 06/05/2020 06/05/20 | Sold | -- | -- | -- |
| 04/06/2020 04/06/20 | Pending | -- | -- | -- |
| 03/13/2020 03/13/20 | For Sale | $309,900 | -- | $141 / Sq Ft |
Tax History Compared to Growth
Tax History
| Year | Tax Paid | Tax Assessment Tax Assessment Total Assessment is a certain percentage of the fair market value that is determined by local assessors to be the total taxable value of land and additions on the property. | Land | Improvement |
|---|---|---|---|---|
| 2024 | $3,762 | $55,765 | $8,550 | $47,215 |
| 2023 | $3,731 | $55,765 | $8,550 | $47,215 |
| 2022 | $3,584 | $53,618 | $8,550 | $45,068 |
| 2021 | $3,590 | $53,618 | $8,550 | $45,068 |
| 2020 | $3,673 | $51,547 | $8,550 | $42,997 |
| 2019 | $3,673 | $51,547 | $8,550 | $42,997 |
| 2018 | $3,699 | $0 | $0 | $0 |
| 2017 | $454 | $51,547 | $8,550 | $42,997 |
| 2016 | $454 | $6,422 | $6,422 | $0 |
| 2015 | $177 | $2,728 | $2,728 | $0 |
| 2014 | $178 | $2,728 | $2,728 | $0 |
Agents Affiliated with this Home
-
Orie Hemme
O
Seller's Agent in 2024
Orie Hemme
Copper Creek Realty
(573) 489-3159
199 Total Sales
-
Jeff Hemme
J
Seller Co-Listing Agent in 2024
Jeff Hemme
Copper Creek Realty
(573) 999-6944
37 Total Sales
-
Julie Wesley

Buyer's Agent in 2024
Julie Wesley
Weichert, Realtors - House of Brokers
(573) 446-6500
365 Total Sales
-
B
Seller's Agent in 2020
Betsy Woodruff
NextHome Paradigm
-
Emalee Gilberg
E
Buyer's Agent in 2020
Emalee Gilberg
Copper Creek Realty
(573) 822-0875
154 Total Sales
Map
Source: Columbia Board of REALTORS®
MLS Number: 417151
APN: 20-200-00-06-091-00-01
- 7415 Oakley Dr
- 7400 Pemberton Dr
- 7419 Pemberton Dr
- 7506 Wellford Ct
- 7305 Sella Ct
- 7501 Kirby Knowle Ct
- LOT 1 & 2 W Old Plank Road (Barcus Ridge) Rd
- 7510 Kirby Knowle Ct
- 7200 Rudchester Ct
- 7513 Kirby Knowle Ct
- 1940 W West Way
- 7333 Sella Ct
- 3001 Rivington Dr
- 2821 Clopton Ct
- The Serengeti - Slab Foundation Plan at The Gates - Nature Series
- The Redwood II - Walkout Foundation Plan at The Gates
- The Geneva - Walkout Foundation Plan at The Gates - Nature Series
- The Glacier - Slab Foundation Plan at The Gates
- The Rainier - Slab Foundation Plan at The Gates
- The Indigo - Walkout Foundation Plan at The Gates - Nature Series
