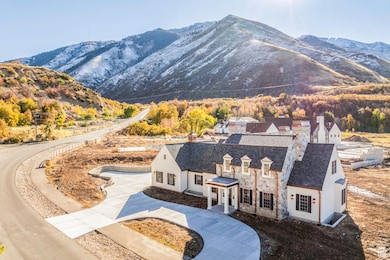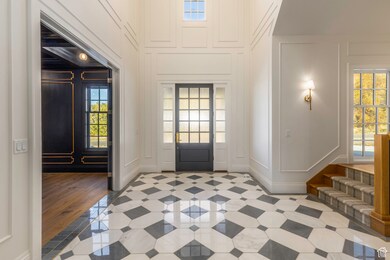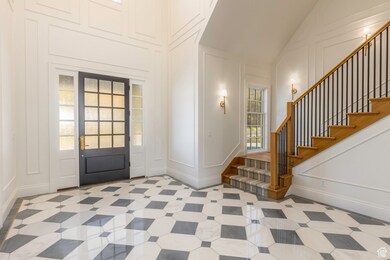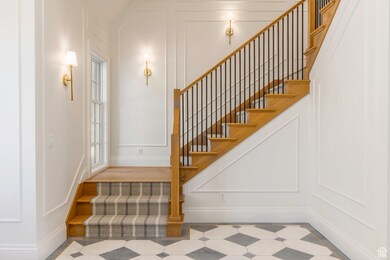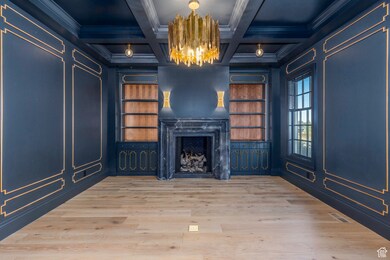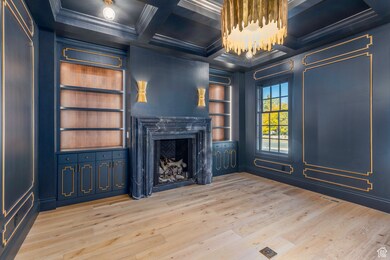
2208 E 400 N Mapleton, UT 84664
Estimated payment $14,680/month
Highlights
- Mountain View
- Vaulted Ceiling
- Main Floor Primary Bedroom
- Private Lot
- Marble Flooring
- 2 Fireplaces
About This Home
Located near the mouth of Maple Canyon in the new Clegg Canyon development, this spectacular new-construction home is unlike any other property on the market in Mapleton. The home was designed by The Fox Group-a premier architecture and design firm renowned for their timeless and elegant approach to transforming homes into refined works of art. It was built by Summit Construction, one of the top luxury home builders in Utah County. Every room in the home demonstrates a meticulous attention to detail and a harmonious blending of style and functionality. The kitchen is so good: a large island with quartzite countertops, gorgeous walnut cabinetry, marble backsplash, a Wolf range/oven, a full-size Thermador refrigerator and freezer, two dishwashers, and a hidden walk-in pantry. There is a formal dining room with a vaulted ceiling and walls of windows as well as an office with moody dark paint and an elegant fireplace that reflects the overall sophistication in the design of the home. The primary suite is spectacular: vaulted ceilings with wood beams, large windows and white oak floors, but the bathroom detail is straight out of a magazine-intricate marble flooring and wall tiles, a clawfoot tub, natural wood cabinetry, a large shower, and a walk-in closet. Every bedroom has unique wood detailing and each bathroom boasts distinctive tile work. There is a home audio system, the basement has an exercise room and a large family room/game area, and the exterior boasts copper gutters and chimney caps. It's a beautiful home in an area you will love. Call for more information.
Home Details
Home Type
- Single Family
Est. Annual Taxes
- $4,031
Year Built
- Built in 2023
Lot Details
- 0.59 Acre Lot
- Lot Dimensions are 238.0x140.0x117.0
- Property is Fully Fenced
- Private Lot
- Secluded Lot
- Property is zoned Single-Family
Parking
- 3 Car Attached Garage
Home Design
- Brick Exterior Construction
Interior Spaces
- 6,445 Sq Ft Home
- 3-Story Property
- Central Vacuum
- Vaulted Ceiling
- Ceiling Fan
- 2 Fireplaces
- Gas Log Fireplace
- Double Pane Windows
- French Doors
- Entrance Foyer
- Great Room
- Den
- Mountain Views
- Basement Fills Entire Space Under The House
- Electric Dryer Hookup
Kitchen
- Double Oven
- Gas Range
- Free-Standing Range
- Microwave
- Freezer
- Disposal
Flooring
- Wood
- Carpet
- Marble
- Tile
Bedrooms and Bathrooms
- 6 Bedrooms | 1 Primary Bedroom on Main
- Walk-In Closet
- Bathtub With Separate Shower Stall
Home Security
- Video Cameras
- Smart Thermostat
Outdoor Features
- Covered patio or porch
Schools
- Mapleton Elementary School
- Mapleton Jr Middle School
- Maple Mountain High School
Utilities
- Forced Air Heating and Cooling System
- Natural Gas Connected
Listing and Financial Details
- Assessor Parcel Number 65-662-0017
Community Details
Overview
- No Home Owners Association
- Association fees include ground maintenance
- Clegg Subdivision
Amenities
- Picnic Area
Map
Home Values in the Area
Average Home Value in this Area
Tax History
| Year | Tax Paid | Tax Assessment Tax Assessment Total Assessment is a certain percentage of the fair market value that is determined by local assessors to be the total taxable value of land and additions on the property. | Land | Improvement |
|---|---|---|---|---|
| 2024 | $8,602 | $842,710 | $0 | $0 |
| 2023 | $4,031 | $397,400 | $0 | $0 |
| 2022 | $4,347 | $423,700 | $423,700 | $0 |
Property History
| Date | Event | Price | Change | Sq Ft Price |
|---|---|---|---|---|
| 04/26/2025 04/26/25 | Pending | -- | -- | -- |
| 12/04/2024 12/04/24 | Price Changed | $2,575,000 | -1.9% | $400 / Sq Ft |
| 11/12/2024 11/12/24 | For Sale | $2,625,000 | -- | $407 / Sq Ft |
Similar Homes in the area
Source: UtahRealEstate.com
MLS Number: 2034769
APN: 65-662-0017
- 630 N 1600 E
- 634 N 1600 E
- 632 N 1600 E
- 588 N 1200 E
- 70 N 1200 E
- 511 N 1200 E
- 829 N 1200 E
- 283 E 1250 St N Unit 64
- 2083 715 S Unit 75
- 2223 715 S Unit 62
- 2188 715 S Unit 59
- 2254 715 S Unit 60
- 2042 715 S Unit 57
- 587 N 2000 E Unit 502
- 1055 N 1000 E
- 810 E Maple St
- 185 N 600 E
- 1077 E 1600 N
- 720 E 1200 N
- 435 E Maple St

