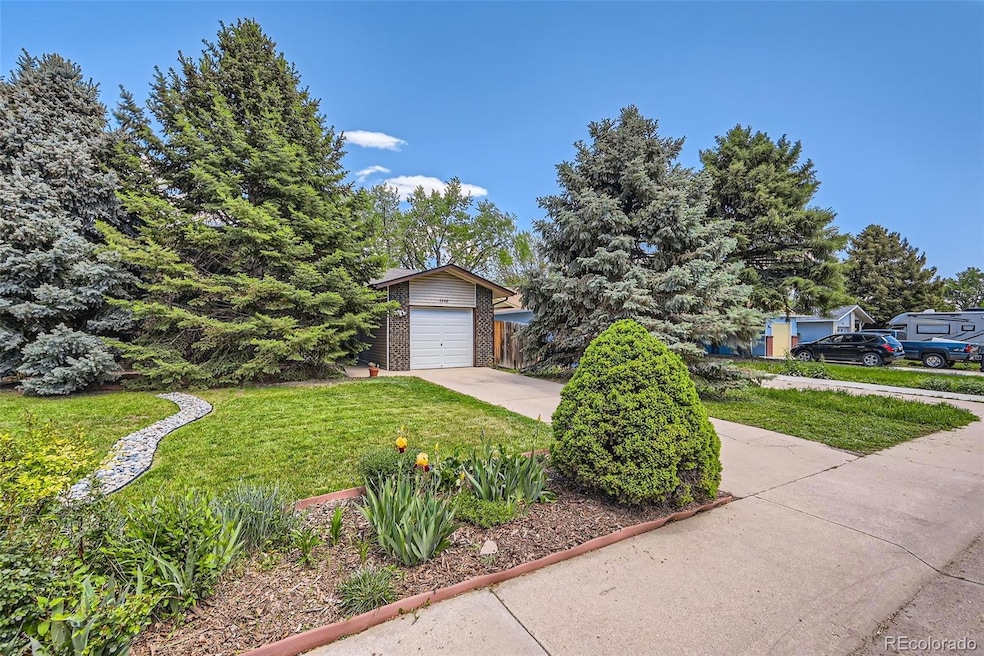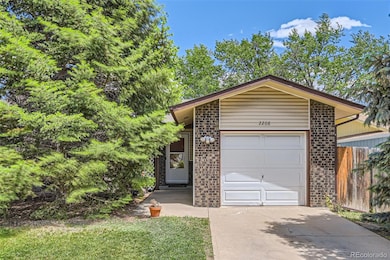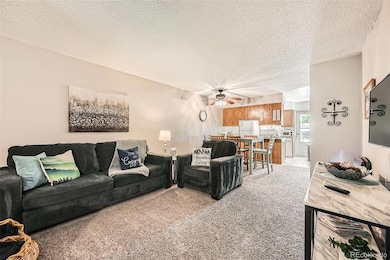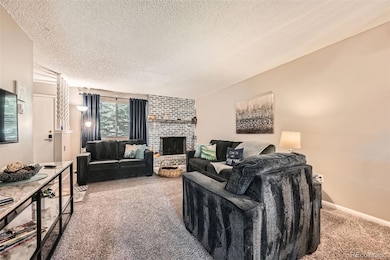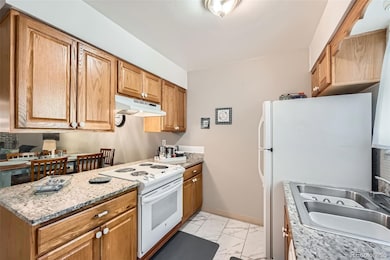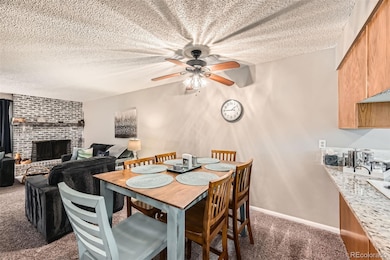
2208 Emery St Longmont, CO 80501
Lanyon NeighborhoodHighlights
- Deck
- Private Yard
- Double Pane Windows
- Granite Countertops
- 1 Car Attached Garage
- 5-minute walk to Rough & Ready Park
About This Home
As of July 2025Discover the perfect blend of comfort, flexibility, and investment potential at 2208 Emery St, Longmont, CO 80501—a spacious half duplex, fully furnished and ready to generate income from day one. With 2 bedrooms and 2 bathrooms across 1,007 square feet, this property is ideal for investors seeking short or mid-term rental opportunities or for those looking for a move-in-ready home with income potential. Furniture and furnishings are not included with property sale but negotiable for purchase! This home seamlessly combines comfort and functionality, beginning with an inviting living room highlighted by a wood-burning fireplace that sets the stage for cozy evenings. The interior features modern touches, including sleek granite countertops, custom tile work in the bathrooms, and clean finishes throughout. Conveniently accessible from the kitchen, the spacious backyard offers endless possibilities for al fresco dining, entertaining, or simply unwinding in your private space. Convenient location! Close proximity to local attractions, parks, dining, and entertainment for both residents & visitors.
Last Agent to Sell the Property
West Peak Properties Brokerage Email: jay@westpeakproperties.com,720-495-2412 License #100021375 Listed on: 05/25/2025
Townhouse Details
Home Type
- Townhome
Est. Annual Taxes
- $3,277
Year Built
- Built in 1976
Lot Details
- 5,051 Sq Ft Lot
- 1 Common Wall
- Partially Fenced Property
- Private Yard
Parking
- 1 Car Attached Garage
Home Design
- Brick Exterior Construction
- Frame Construction
- Composition Roof
- Vinyl Siding
Interior Spaces
- 1,007 Sq Ft Home
- 1-Story Property
- Ceiling Fan
- Wood Burning Fireplace
- Double Pane Windows
- Living Room
- Dining Room
- Smart Locks
Kitchen
- Range with Range Hood
- Dishwasher
- Granite Countertops
- Disposal
Flooring
- Carpet
- Tile
Bedrooms and Bathrooms
- 2 Main Level Bedrooms
Laundry
- Dryer
- Washer
Outdoor Features
- Deck
Schools
- Timberline Elementary School
- Heritage Middle School
- Skyline High School
Utilities
- Mini Split Air Conditioners
- Baseboard Heating
- Electric Water Heater
Listing and Financial Details
- Exclusions: All furniture and furnishings within the property, however negotiable to sell.
- Assessor Parcel Number R0049951
Community Details
Overview
- Property has a Home Owners Association
- 2208 Emery Duplex Condo Association
- Western Meadows Subdivision
Security
- Carbon Monoxide Detectors
- Fire and Smoke Detector
Similar Homes in Longmont, CO
Home Values in the Area
Average Home Value in this Area
Property History
| Date | Event | Price | Change | Sq Ft Price |
|---|---|---|---|---|
| 07/31/2025 07/31/25 | Sold | $355,900 | 0.0% | $353 / Sq Ft |
| 06/17/2025 06/17/25 | Pending | -- | -- | -- |
| 05/25/2025 05/25/25 | For Sale | $355,900 | -3.8% | $353 / Sq Ft |
| 01/28/2019 01/28/19 | Off Market | $370,000 | -- | -- |
| 09/16/2016 09/16/16 | Sold | $370,000 | -1.3% | $184 / Sq Ft |
| 08/17/2016 08/17/16 | Pending | -- | -- | -- |
| 07/04/2016 07/04/16 | For Sale | $375,000 | -- | $186 / Sq Ft |
Tax History Compared to Growth
Agents Affiliated with this Home
-
Jay Peterson

Seller's Agent in 2025
Jay Peterson
West Peak Properties
(720) 495-2412
1 in this area
48 Total Sales
-
Daniel Terrazas

Buyer's Agent in 2025
Daniel Terrazas
Keller Williams Realty Downtown LLC
(720) 919-3218
1 in this area
19 Total Sales
-
Barb Carmichael

Seller's Agent in 2016
Barb Carmichael
HomeSmart
(303) 858-8100
1 in this area
4 Total Sales
-
Cassia Baranello
C
Buyer's Agent in 2016
Cassia Baranello
Terra Verde Realty
(720) 264-6000
25 Total Sales
Map
Source: REcolorado®
MLS Number: 3149182
- 2213 Emery St Unit C
- 2114 Dexter Dr
- 2305 Corey St
- 2159 Meadow Ct
- 2143 Meadow Ct
- 22 Emery Way
- 2304 Jewel St
- 841 Crisman Dr Unit 9
- 1943 Meadow Dr Unit B2
- 50 19th Ave Unit 34
- 50 19th Ave
- 2130 Squires St
- 2407 Pratt St
- 2258 Whistler Dr
- 2224 Whistler Dr
- 1018 Kelly Place
- 2410 Key Ct
- 1818 Atwood St
- 2014 Red Cloud Rd
- 2190 Winding Dr
