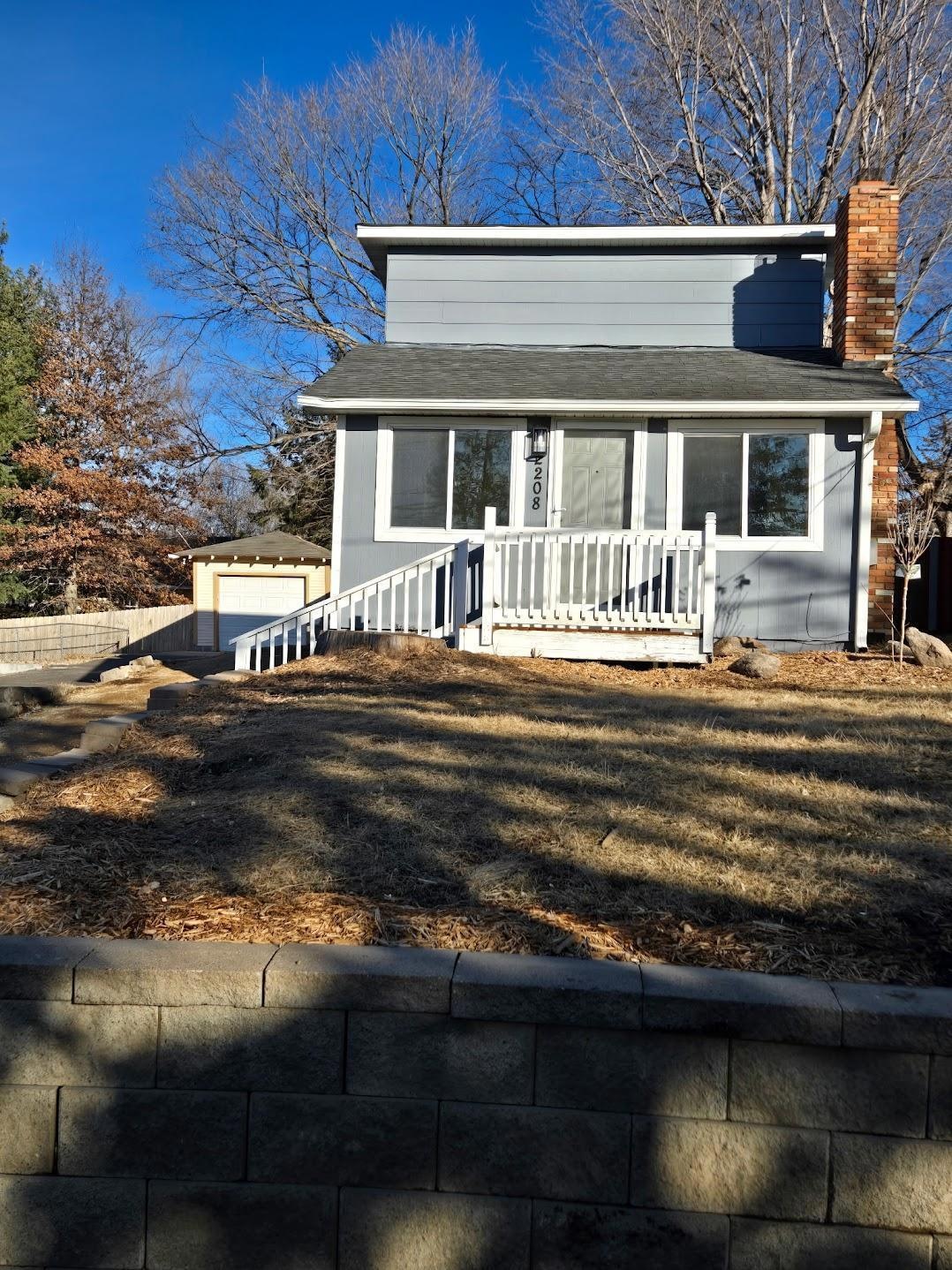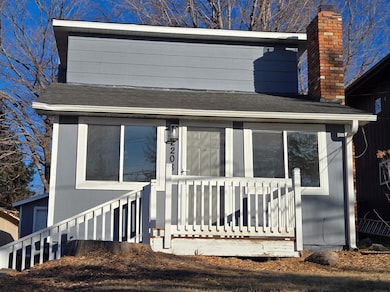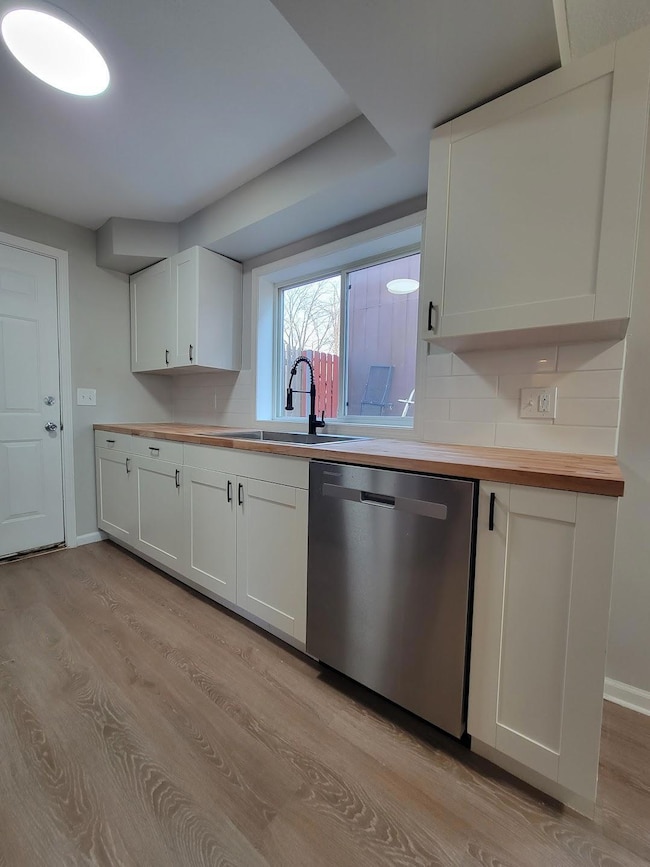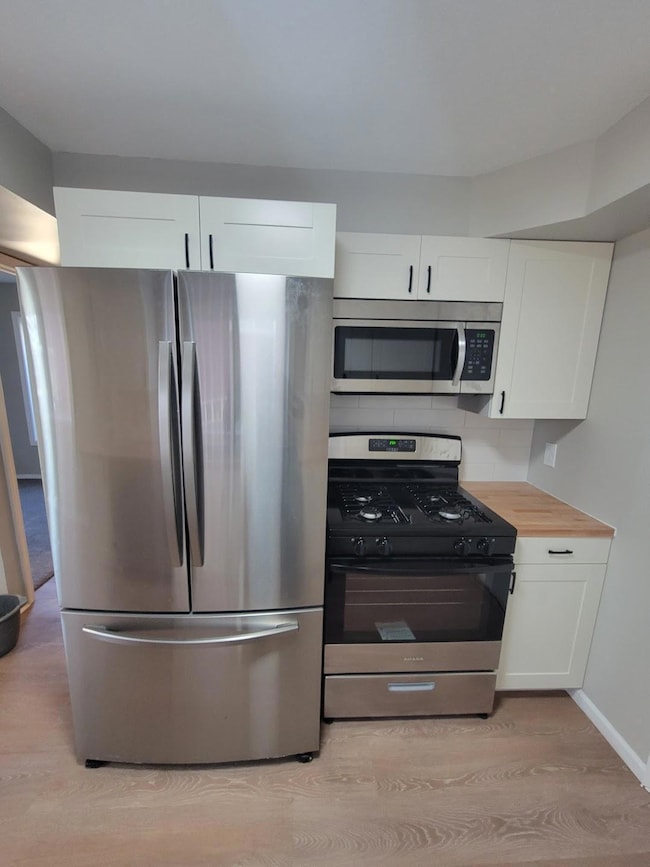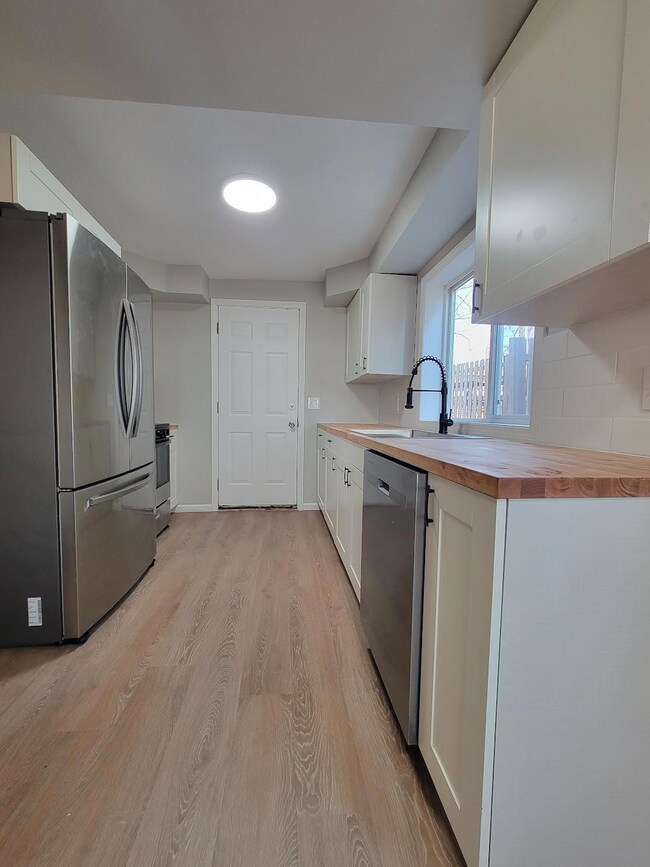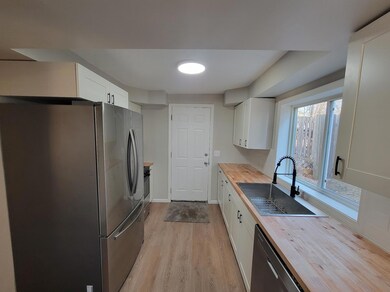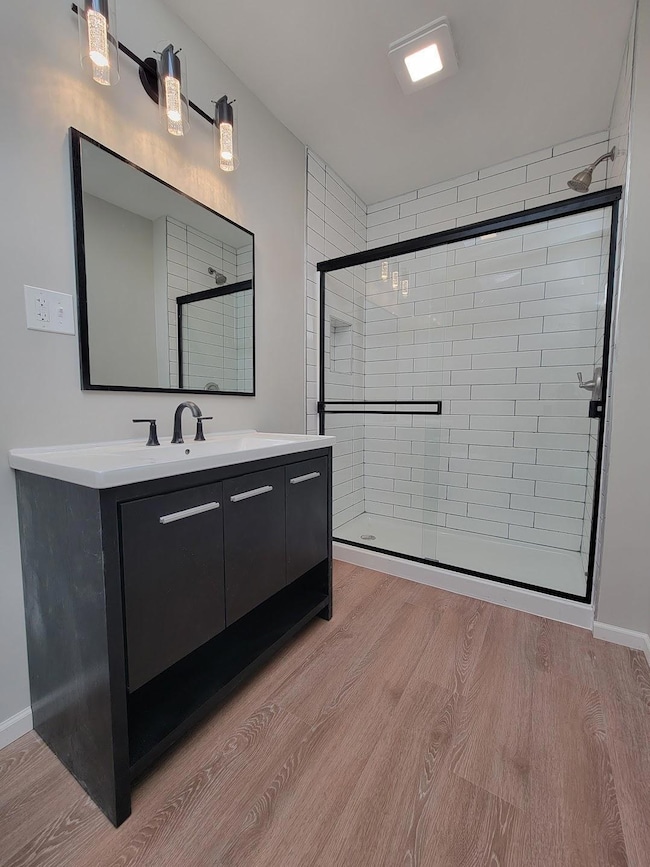
Highlights
- Deck
- No HOA
- Patio
- Hilltop Primary School Rated A
- Stainless Steel Appliances
- Forced Air Heating and Cooling System
About This Home
As of May 2025Welcome to the definition of adorable! Cute and compact with great use of space! The Dakota Rail Trail is 100 yards or so out the front door! The lake is less than 1/4 mile down the street! Many recent updates including new kitchen cabs, butcher block counters, kitchen sink and faucet, new SS appliances(fridge is gently used), flooring, all new bathroom fixtures except for main level tub, new shower surround and glass door in upper level. Vaulted ceilings with non functioning fireplace(but looks super cool and is perfect for candles!, etc.), new patio deck out back, front deck has new deck boards. All new lighting, interior doors, hardware, etc. Driveway was previously over grown, so it was graded and new gravel was applied. Retaining wall was replaced. Good sized bedrooms with one walk in closet in primary and race track style ceiling. 1.5 stall garage. Firepit behind garage. Immediate possession!
Home Details
Home Type
- Single Family
Est. Annual Taxes
- $2,131
Year Built
- Built in 1930
Lot Details
- 4,792 Sq Ft Lot
- Partially Fenced Property
- Privacy Fence
- Wood Fence
- Chain Link Fence
Parking
- 2 Car Garage
Home Design
- Pitched Roof
- Architectural Shingle Roof
Interior Spaces
- 900 Sq Ft Home
- 1.5-Story Property
- Decorative Fireplace
- Brick Fireplace
- Living Room with Fireplace
- Combination Kitchen and Dining Room
- Crawl Space
Kitchen
- Range
- Microwave
- Dishwasher
- Stainless Steel Appliances
Bedrooms and Bathrooms
- 3 Bedrooms
Outdoor Features
- Deck
- Patio
Utilities
- Forced Air Heating and Cooling System
Community Details
- No Home Owners Association
- L P Creviers Sub Lt 36 Lafayette Park Subdivision
Listing and Financial Details
- Assessor Parcel Number 1311724430063
Ownership History
Purchase Details
Home Financials for this Owner
Home Financials are based on the most recent Mortgage that was taken out on this home.Purchase Details
Home Financials for this Owner
Home Financials are based on the most recent Mortgage that was taken out on this home.Purchase Details
Purchase Details
Similar Homes in Mound, MN
Home Values in the Area
Average Home Value in this Area
Purchase History
| Date | Type | Sale Price | Title Company |
|---|---|---|---|
| Deed | $293,000 | Titlesmart | |
| Deed | $162,500 | -- | |
| Warranty Deed | $123,000 | -- | |
| Warranty Deed | $87,000 | -- |
Mortgage History
| Date | Status | Loan Amount | Loan Type |
|---|---|---|---|
| Open | $284,210 | New Conventional | |
| Previous Owner | $162,500 | New Conventional |
Property History
| Date | Event | Price | Change | Sq Ft Price |
|---|---|---|---|---|
| 05/05/2025 05/05/25 | Sold | $293,000 | +3.2% | $326 / Sq Ft |
| 03/10/2025 03/10/25 | Pending | -- | -- | -- |
| 02/28/2025 02/28/25 | For Sale | $283,900 | -- | $315 / Sq Ft |
Tax History Compared to Growth
Tax History
| Year | Tax Paid | Tax Assessment Tax Assessment Total Assessment is a certain percentage of the fair market value that is determined by local assessors to be the total taxable value of land and additions on the property. | Land | Improvement |
|---|---|---|---|---|
| 2023 | $2,794 | $220,000 | $80,000 | $140,000 |
| 2022 | $2,194 | $202,000 | $68,000 | $134,000 |
| 2021 | $2,158 | $148,000 | $54,000 | $94,000 |
| 2020 | $2,814 | $143,000 | $56,000 | $87,000 |
| 2019 | $2,269 | $132,000 | $52,000 | $80,000 |
| 2018 | $1,191 | $133,000 | $53,000 | $80,000 |
| 2017 | $1,138 | $107,000 | $38,000 | $69,000 |
| 2016 | $1,022 | $97,000 | $30,000 | $67,000 |
| 2015 | $1,110 | $102,000 | $35,000 | $67,000 |
| 2014 | -- | $80,000 | $20,000 | $60,000 |
Agents Affiliated with this Home
-

Seller's Agent in 2025
Neal Lawson
National Realty Guild
(612) 418-5892
1 in this area
77 Total Sales
-

Buyer's Agent in 2025
Jonathan Haworth
Keller Williams Classic Rlty NW
(612) 532-1210
1 in this area
66 Total Sales
Map
Source: NorthstarMLS
MLS Number: 6677329
APN: 13-117-24-43-0063
- 5052 Edgewater Dr
- 5013 Shoreline Dr
- 2130 Hickory Ln
- 2168 Centerview Ln
- 2156 Sandy Ln
- 2301 Lost Lake Ct
- 5340 Bartlett Blvd
- 4832 Longford Rd
- 2582 Lost Lake Rd
- 2640 Lakewood Ln
- 2583 Lost Lake Rd
- 2350 Harbor Place Unit 309
- 2350 Harbor Place Unit 212
- 2350 Harbor Place Unit 214
- 2350 Harbor Place Unit 211
- 2350 Harbor Place Unit 112
- 2350 Harbor Place Unit 109
- 5446 Bartlett Blvd
- 1749 Avocet Ln
- 4756 Kildare Rd
