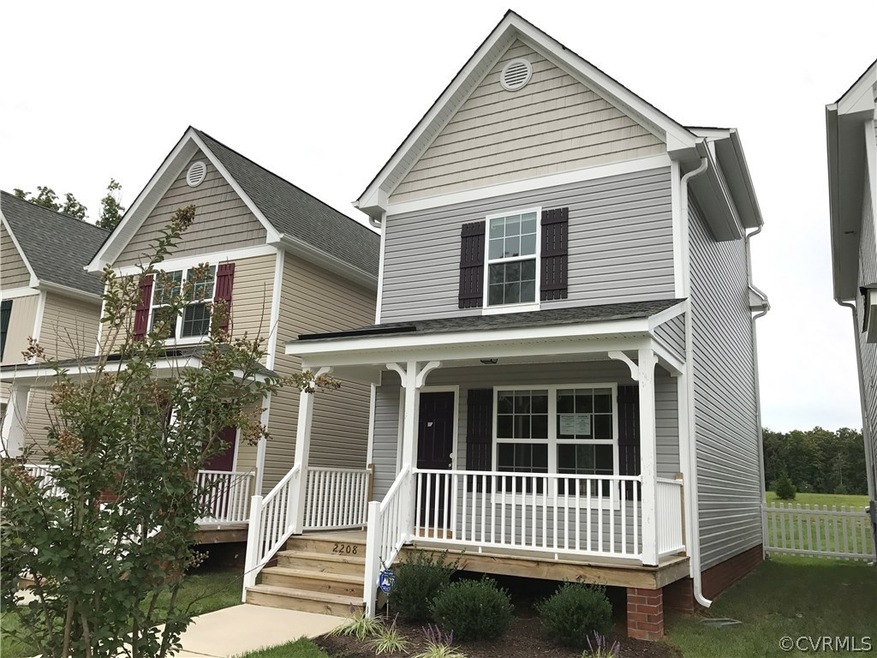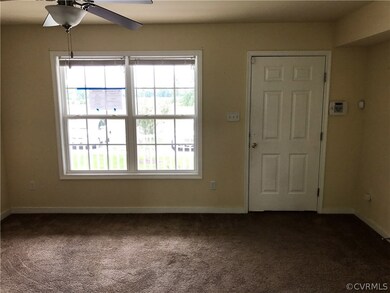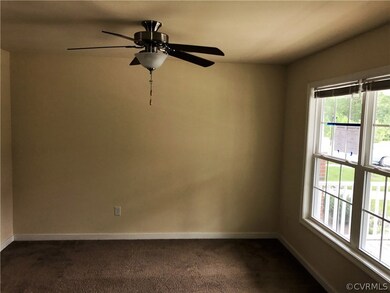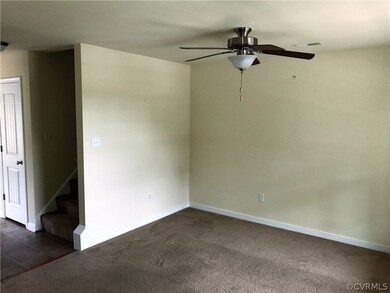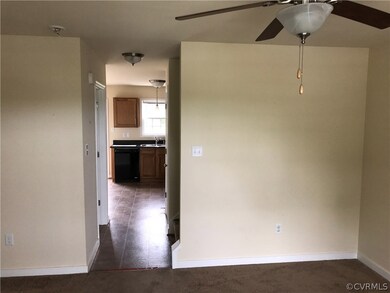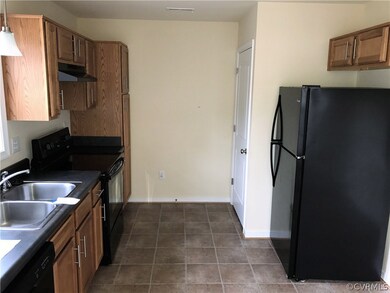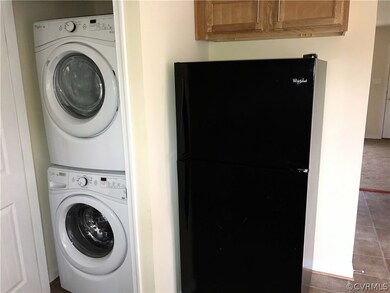
2208 Forest Ct Unit 2208 Aylett, VA 23009
Estimated Value: $269,000 - $307,000
Highlights
- Private Pool
- Front Porch
- Patio
- Colonial Architecture
- Eat-In Kitchen
- En-Suite Primary Bedroom
About This Home
As of November 2017Move-in Ready! Although new townhomes are still being built in this community, you can own this welcoming, detached townhome, for less than a newly built home. Only two years young, this home offers a welcoming front porch and a cozy living room, with a ceiling fan, that flows seamlessly into the kitchen and eat-in area. The kitchen has been nicely maintained and features ample cabinets, a stack washer and dryer in the laundry closet, and plenty of natural lighting from the side-by-side windows, rear door, and window above the kitchen sink. The second level of the home offers two bedrooms, one of which is the master bedroom, which boasts a half bathroom. On the third level of the home is another bedroom, that is generously sized, which features a decorative arch at the window and a ceiling fan. The walk-in attic is also on the third level and provides more than enough space for additional storage. Though the backyard has enough space to run around and play, you also have access to the clubhouse, pool, and playground. HUD homes are sold as-is with no guarantee or warranty by the Seller or Listing Broker.
Townhouse Details
Home Type
- Townhome
Est. Annual Taxes
- $1,037
Year Built
- Built in 2015
Lot Details
- 2,518 Sq Ft Lot
HOA Fees
- $125 Monthly HOA Fees
Parking
- Off-Street Parking
Home Design
- Colonial Architecture
- Frame Construction
- Composition Roof
- Vinyl Siding
Interior Spaces
- 1,238 Sq Ft Home
- 2-Story Property
- Ceiling Fan
- Carpet
- Crawl Space
Kitchen
- Eat-In Kitchen
- Stove
- Dishwasher
- Disposal
Bedrooms and Bathrooms
- 2 Bedrooms
- En-Suite Primary Bedroom
Laundry
- Dryer
- Washer
Outdoor Features
- Private Pool
- Patio
- Front Porch
- Stoop
Schools
- Acquinton Elementary School
- Hamilton Holmes Middle School
- King William High School
Utilities
- Central Air
- Heat Pump System
- Water Heater
Listing and Financial Details
- REO, home is currently bank or lender owned
- Tax Lot 4
- Assessor Parcel Number 22-11CC-4
Community Details
Overview
- Kennington Subdivision
Recreation
- Community Pool
Ownership History
Purchase Details
Home Financials for this Owner
Home Financials are based on the most recent Mortgage that was taken out on this home.Purchase Details
Purchase Details
Purchase Details
Home Financials for this Owner
Home Financials are based on the most recent Mortgage that was taken out on this home.Similar Homes in the area
Home Values in the Area
Average Home Value in this Area
Purchase History
| Date | Buyer | Sale Price | Title Company |
|---|---|---|---|
| Price Tierra | $145,000 | Attorney | |
| Secretary Of Housing And Urban Developme | $114,800 | Attorney | |
| Guild Mortgage Company A California Corp | $114,800 | None Available | |
| Durkee Tracy | $144,050 | -- |
Mortgage History
| Date | Status | Borrower | Loan Amount |
|---|---|---|---|
| Open | Price Tierra | $140,650 | |
| Previous Owner | Durkee Tracy | $5,000 | |
| Previous Owner | Durkee Tracy | $141,440 |
Property History
| Date | Event | Price | Change | Sq Ft Price |
|---|---|---|---|---|
| 11/17/2017 11/17/17 | Sold | $145,000 | 0.0% | $117 / Sq Ft |
| 10/10/2017 10/10/17 | Pending | -- | -- | -- |
| 09/21/2017 09/21/17 | For Sale | $145,000 | -- | $117 / Sq Ft |
Tax History Compared to Growth
Tax History
| Year | Tax Paid | Tax Assessment Tax Assessment Total Assessment is a certain percentage of the fair market value that is determined by local assessors to be the total taxable value of land and additions on the property. | Land | Improvement |
|---|---|---|---|---|
| 2024 | $1,324 | $228,300 | $44,000 | $184,300 |
| 2023 | $1,324 | $228,300 | $44,000 | $184,300 |
| 2022 | $962 | $115,200 | $32,500 | $82,700 |
| 2021 | $991 | $115,200 | $32,500 | $82,700 |
| 2020 | $991 | $73,300 | $32,500 | $40,800 |
| 2019 | $991 | $115,200 | $32,500 | $82,700 |
| 2018 | $1,014 | $115,200 | $32,500 | $82,700 |
| 2017 | $1,048 | $115,200 | $32,500 | $82,700 |
| 2016 | $1,060 | $115,400 | $32,500 | $82,900 |
| 2015 | $630 | $32,500 | $32,500 | $0 |
| 2014 | $234 | $0 | $0 | $0 |
Agents Affiliated with this Home
-
Scott McClaine

Seller's Agent in 2017
Scott McClaine
Lifelong Realty Inc
(804) 539-6355
112 Total Sales
-
Danita Jackson

Buyer's Agent in 2017
Danita Jackson
Joyner Fine Properties
(804) 908-2288
116 Total Sales
Map
Source: Central Virginia Regional MLS
MLS Number: 1733895
APN: 22 11CC 4
- 2206 White Oak Cir
- 538 Sara Ct
- Lot 2 Kennington Pkwy N Unit LOT 2
- Lot 54 Kennington Pkwy N Unit LOT 54
- 61 Wendenburg Way
- 0 Wendenburg Terrace
- 6 Wendenburg Terrace
- 2 Wendenburg Terrace Unit LOT 2
- 4 Wendenburg Terrace
- 2219 Silver St
- 4740 Kennington Park Rd
- 62 Wendenburg Way Unit LOT 62
- 150 Wendenburg Ct Unit F1
- 53 Wendenburg Cir
- 146 Wendenburg Ct Unit F3
- 144 Wendenburg Ct Unit F4
- 142 Wendenburg Ct Unit F5
- Lot 5 Wendenburg Terrace
- LOT 3 Wendenburg Terrace Unit LOT 3
- 140 Wendenburg Ct Unit F6
- 2208 Forest Ct Unit 2208
- 2210 Forest Ct
- 2206 Forest Ct
- 2204 Forest Ct
- 2212 Forest Ct
- 2202 Forest Ct
- 2036 Kennington Pkwy
- 2201 Forest Ct
- 2200 Forest Ct
- 2209 Forest Ct
- 1865 Kennington Park Rd
- 2209 Forest Ct
- 2207 Forest Ct
- 2211 Forest Ct
- 1857 Kennington Park Rd
- 2205 Forest Ct
- 1925 Kennington Park Rd
- 2203 Forest Ct
- 1863 Kennington Park Rd Unit E-5
- 1863 Kennington Park Rd
