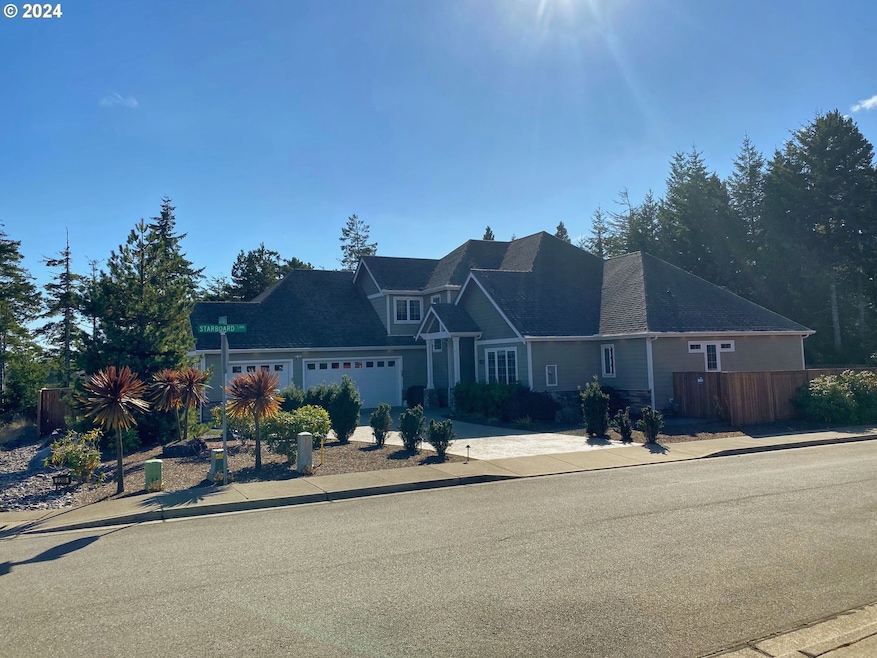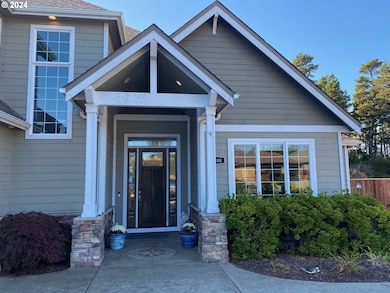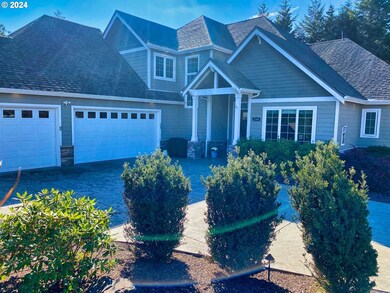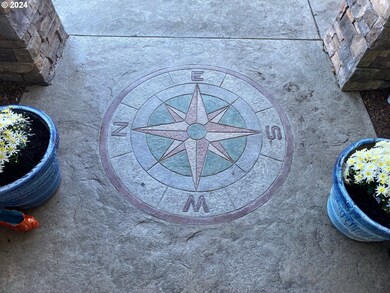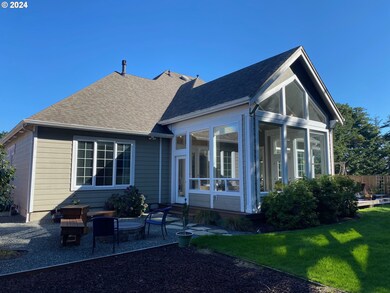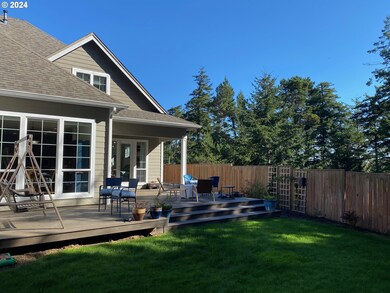ELEGANCE, BEAUTY, LUXURIOUS COMFORT CAPTURED in this exquisite custom home on a private, wooded .48 acre at the tip top of Mariner Heights! Rare find with such a long list of amenities that the Sellers wish they could pick this true quality home up and take it with them to their new out of state location, but as that is not possible the opportunity is yours. Amenities: Light filled Great Room with oak floors, gas fireplace, cathedral ceilings & doors into fabulous sunroom & decks, Dining area with a wall of windows to take in the trees, Gourmet Kitchen featuring 6-burner dual fuel range, quartz counters, pot filler, soft close custom cabinetry, eat bar & walk in pantry. 2 master suites, an office, half bath & laundry room complete the main floor. Upstairs features 2 more good sized bedrooms, black bamboo floors, wainscoting & a full bath. the extra deep triple garage has cabinetry & a work bench. Outside an absolutely delightful fenced back yard with decks, firepit & raised beds for easy gardening. This home is an entertainer's gorgeous dream but is also a private refuge close to all! Better photos coming soon.

