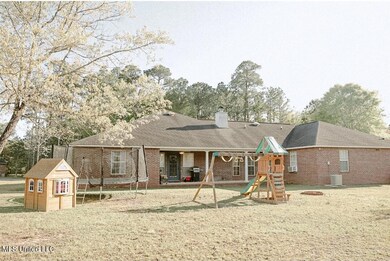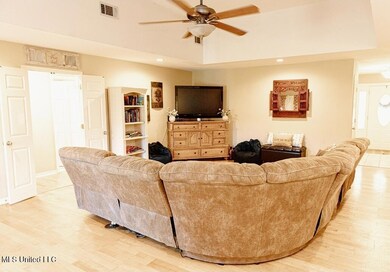
2208 Highland Dr Gautier, MS 39553
Estimated payment $1,730/month
Total Views
2,236
4
Beds
3
Baths
3,207
Sq Ft
$86
Price per Sq Ft
Highlights
- 0.64 Acre Lot
- Open Floorplan
- Traditional Architecture
- Martin Bluff Elementary School Rated A-
- Multiple Fireplaces
- No HOA
About This Home
Are you looking for a home with room and space to raise a large family? This Beautiful home is located in the golf community of Hickory Hills, with 4 bedrooms 3 full baths, a Formal Dinning Room and office that is currently being used as a 5th bedroom. Bedrooms are all large rooms! House is sold as is, buyers agent and/or buyer to verify all facts.
Listing Agent
Coldwell Banker Smith Home Rltrs-Gautier License #S53779 Listed on: 08/18/2025

Home Details
Home Type
- Single Family
Est. Annual Taxes
- $2,825
Year Built
- Built in 2002
Parking
- 2 Car Garage
- Side Facing Garage
- Driveway
Home Design
- Traditional Architecture
- Brick Exterior Construction
- Slab Foundation
- Architectural Shingle Roof
Interior Spaces
- 3,207 Sq Ft Home
- 1-Story Property
- Open Floorplan
- Multiple Fireplaces
- Wood Burning Fireplace
- Entrance Foyer
Kitchen
- Eat-In Kitchen
- Breakfast Bar
- Built-In Range
- Dishwasher
Bedrooms and Bathrooms
- 4 Bedrooms
- Split Bedroom Floorplan
- Dual Closets
- 3 Full Bathrooms
- Soaking Tub
Schools
- Martin Bluff Elementary School
Utilities
- Central Heating and Cooling System
- Electric Water Heater
- Cable TV Available
Additional Features
- Front Porch
- 0.64 Acre Lot
Community Details
- No Home Owners Association
- Hickory Hill Subdivision
Listing and Financial Details
- Assessor Parcel Number 8-54-40-771.000
Map
Create a Home Valuation Report for This Property
The Home Valuation Report is an in-depth analysis detailing your home's value as well as a comparison with similar homes in the area
Home Values in the Area
Average Home Value in this Area
Tax History
| Year | Tax Paid | Tax Assessment Tax Assessment Total Assessment is a certain percentage of the fair market value that is determined by local assessors to be the total taxable value of land and additions on the property. | Land | Improvement |
|---|---|---|---|---|
| 2024 | $2,825 | $21,509 | $1,374 | $20,135 |
| 2023 | $2,825 | $21,509 | $1,374 | $20,135 |
| 2022 | $2,793 | $21,509 | $1,374 | $20,135 |
| 2021 | $2,838 | $21,821 | $1,374 | $20,447 |
| 2020 | $2,615 | $20,032 | $1,297 | $18,735 |
| 2019 | $2,603 | $19,773 | $1,297 | $18,476 |
| 2018 | $2,603 | $19,773 | $1,297 | $18,476 |
| 2017 | $2,434 | $19,773 | $1,297 | $18,476 |
| 2016 | $2,368 | $19,773 | $1,297 | $18,476 |
| 2015 | $1,923 | $164,750 | $12,970 | $151,780 |
| 2014 | $2,012 | $17,009 | $1,297 | $15,712 |
| 2013 | $1,950 | $17,009 | $1,297 | $15,712 |
Source: Public Records
Property History
| Date | Event | Price | Change | Sq Ft Price |
|---|---|---|---|---|
| 08/18/2025 08/18/25 | For Sale | $275,000 | 0.0% | $86 / Sq Ft |
| 08/15/2025 08/15/25 | Off Market | -- | -- | -- |
| 07/28/2025 07/28/25 | For Sale | $275,000 | 0.0% | $86 / Sq Ft |
| 07/09/2025 07/09/25 | Pending | -- | -- | -- |
| 07/01/2025 07/01/25 | Price Changed | $275,000 | +1.9% | $86 / Sq Ft |
| 06/13/2025 06/13/25 | Price Changed | $270,000 | -1.8% | $84 / Sq Ft |
| 05/24/2025 05/24/25 | For Sale | $275,000 | +28.2% | $86 / Sq Ft |
| 11/18/2019 11/18/19 | Sold | -- | -- | -- |
| 10/04/2019 10/04/19 | Pending | -- | -- | -- |
| 04/08/2019 04/08/19 | For Sale | $214,500 | -- | $67 / Sq Ft |
Source: MLS United
Purchase History
| Date | Type | Sale Price | Title Company |
|---|---|---|---|
| Warranty Deed | -- | -- |
Source: Public Records
Mortgage History
| Date | Status | Loan Amount | Loan Type |
|---|---|---|---|
| Open | $206,060 | New Conventional | |
| Previous Owner | $35,000 | Credit Line Revolving |
Source: Public Records
Similar Homes in Gautier, MS
Source: MLS United
MLS Number: 4114302
APN: 8-54-40-771.000
Nearby Homes
- Lot 5 Bayou View Cir
- 2217 Bayou View Cir
- Lot 212 Longwood Dr
- 2215 Brookside St Gautier Ms Dr
- 2004 Bayou View Cir
- 1927 Shady Point Cir
- 1917 Shady Point Cir
- 0 Meadowdale Unit 4114012
- 8316 Martin Bluff Rd
- 00 Martin Bluff Rd
- 1709 Fairway Dr
- 1716 Stillwater Dr
- 7853 Petunia Rd
- 0 Lot 78 Hickory Hills Estate Unit 4086733
- 8004 Martin Bluff Rd
- 8002 Martin Bluff Rd
- Lots 27-28 Stockton Cir
- Tbd Stockton Cir
- 7813 Rockvale Dr
- Nhn Lot 12
- 7900 Martin Bluff Rd
- 6817 Martin Bluff Rd
- 1709 Martin Bluff Rd
- 11136 Paige Bayou Rd
- 3605 Gautier Vancleave Rd
- 4500 Highway 57
- 10200 Ms-613
- 2804 Dubarry Dr
- 3228 Smugglers Cove
- 3518 Mayo St
- 8705 Stonewall St
- 3806 Devonshire Dr
- 1300 Chalmette Ave
- 4096 Groveland Rd
- 1200 Deana St
- 8701 Old Spanish Trail
- 4117 Silverwood Dr
- 7104 Oakhurst Dr
- 5012 Deborah St Unit ID1032110P
- 303 Delmas Ave Unit A






