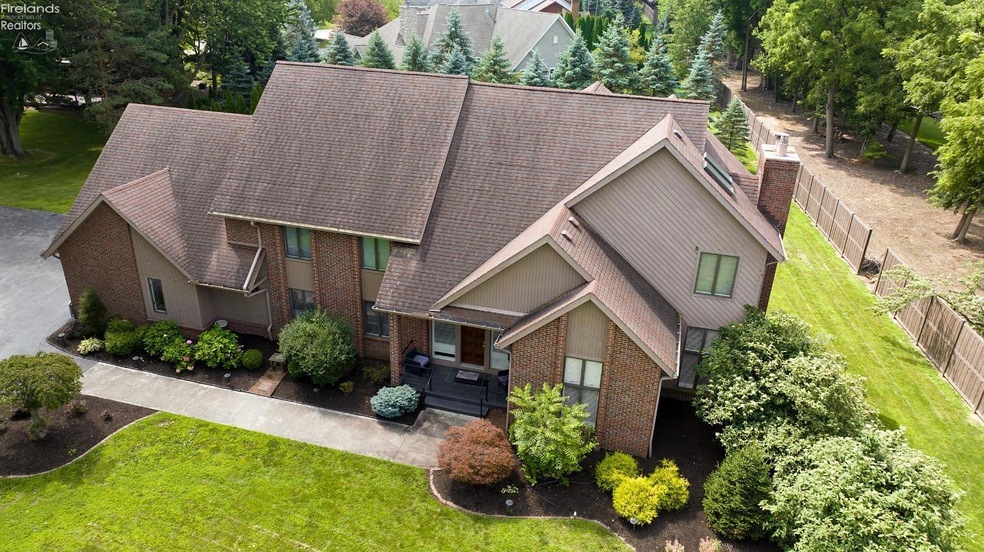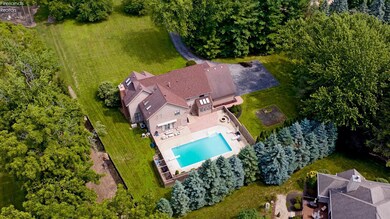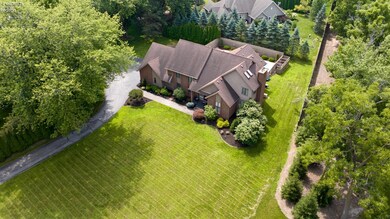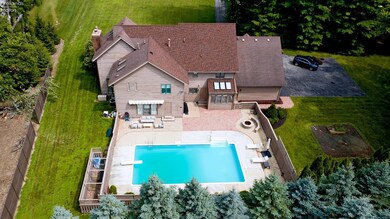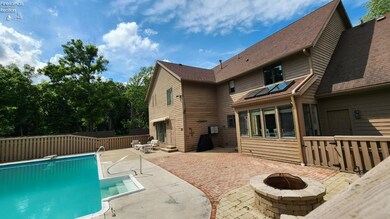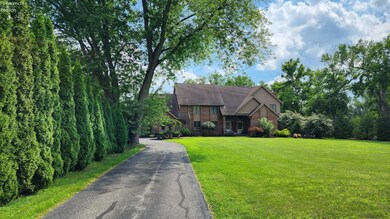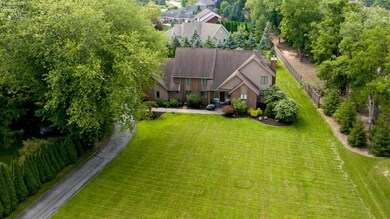
2208 Hull Rd Sandusky, OH 44870
Highlights
- 1.27 Acre Lot
- Fireplace
- Brick or Stone Mason
- Formal Dining Room
- 3 Car Attached Garage
- Wet Bar
About This Home
As of October 2023The stylish design of this home combined with the beautiful grounds, inground pool and long driveway, screams luxury and sophistication. Far too many amazing details to mention, you must see the inside to appreciate. The minute you enter the foyer you will be wow'd. The beautiful winding staircase is the centerpiece of the home. It leads to the most luxurious and private master suite with every single detail thought-out. The kitchen is built to entertain with beautiful open windows that overlook the expansive yard and inground pool. The living room is huge with a fireplace, built-ins and beautiful wood flooring. The den is cozy and offers a separate entrance to the pool. There is a special half bath that is accessible from the rear for any pool guests who need to go inside. 3 car garage, absolutely sprawling, finished basement, coffee bar, wine chiller, central fac, alarm system, and much much more. This custom home, with over 4500 sq. feet, is priced to sell.
Last Agent to Sell the Property
BHHS Professional Realty License #2009004588 Listed on: 09/12/2023

Co-Listed By
Default zSystem
zSystem Default
Home Details
Home Type
- Single Family
Est. Annual Taxes
- $9,895
Year Built
- Built in 1987
Lot Details
- 1.27 Acre Lot
Parking
- 3 Car Attached Garage
- Open Parking
Home Design
- Brick or Stone Mason
- Asphalt Roof
- Cedar
Interior Spaces
- 4,434 Sq Ft Home
- 2-Story Property
- Wet Bar
- Central Vacuum
- Ceiling Fan
- Fireplace
- Entrance Foyer
- Family Room
- Living Room
- Formal Dining Room
- Laundry Room
Kitchen
- Range<<rangeHoodToken>>
- <<microwave>>
- Dishwasher
- Disposal
Bedrooms and Bathrooms
- 5 Bedrooms
- Primary bedroom located on second floor
Finished Basement
- Basement Fills Entire Space Under The House
- Sump Pump
Utilities
- Forced Air Heating and Cooling System
- Heating System Uses Natural Gas
- Vented Exhaust Fan
Community Details
- The Meadows Subdivision #2
Listing and Financial Details
- Assessor Parcel Number 3204647000
Ownership History
Purchase Details
Home Financials for this Owner
Home Financials are based on the most recent Mortgage that was taken out on this home.Purchase Details
Home Financials for this Owner
Home Financials are based on the most recent Mortgage that was taken out on this home.Purchase Details
Home Financials for this Owner
Home Financials are based on the most recent Mortgage that was taken out on this home.Similar Homes in the area
Home Values in the Area
Average Home Value in this Area
Purchase History
| Date | Type | Sale Price | Title Company |
|---|---|---|---|
| Warranty Deed | $589,000 | Infinity Title | |
| Deed | $420,000 | Southern Title | |
| Warranty Deed | $530,000 | First American Title |
Mortgage History
| Date | Status | Loan Amount | Loan Type |
|---|---|---|---|
| Open | $301,500 | New Conventional | |
| Previous Owner | $38,295 | Credit Line Revolving | |
| Previous Owner | $220,000 | New Conventional | |
| Previous Owner | $348,000 | Credit Line Revolving | |
| Previous Owner | $251,000 | New Conventional | |
| Previous Owner | $293,000 | New Conventional | |
| Previous Owner | $140,000 | Credit Line Revolving | |
| Previous Owner | $325,000 | New Conventional |
Property History
| Date | Event | Price | Change | Sq Ft Price |
|---|---|---|---|---|
| 10/30/2023 10/30/23 | Sold | $589,000 | -1.7% | $133 / Sq Ft |
| 10/23/2023 10/23/23 | Pending | -- | -- | -- |
| 09/12/2023 09/12/23 | For Sale | $599,000 | +7.0% | $135 / Sq Ft |
| 12/27/2021 12/27/21 | Sold | $560,000 | -2.6% | $117 / Sq Ft |
| 12/23/2021 12/23/21 | Pending | -- | -- | -- |
| 08/24/2021 08/24/21 | For Sale | $574,900 | +8.5% | $120 / Sq Ft |
| 04/02/2018 04/02/18 | Sold | $530,000 | -7.8% | $110 / Sq Ft |
| 03/12/2018 03/12/18 | Pending | -- | -- | -- |
| 04/28/2017 04/28/17 | For Sale | $574,900 | -- | $120 / Sq Ft |
Tax History Compared to Growth
Tax History
| Year | Tax Paid | Tax Assessment Tax Assessment Total Assessment is a certain percentage of the fair market value that is determined by local assessors to be the total taxable value of land and additions on the property. | Land | Improvement |
|---|---|---|---|---|
| 2024 | $9,341 | $204,176 | $29,631 | $174,545 |
| 2023 | $9,341 | $193,858 | $24,787 | $169,071 |
| 2022 | $9,896 | $193,879 | $24,787 | $169,092 |
| 2021 | $10,871 | $193,880 | $24,790 | $169,090 |
| 2020 | $9,610 | $172,800 | $24,790 | $148,010 |
| 2019 | $9,888 | $172,800 | $24,790 | $148,010 |
| 2018 | $9,894 | $172,800 | $24,790 | $148,010 |
| 2017 | $7,113 | $120,800 | $25,490 | $95,310 |
| 2016 | $6,199 | $120,800 | $25,490 | $95,310 |
| 2015 | $6,087 | $120,800 | $25,490 | $95,310 |
| 2014 | $6,153 | $120,800 | $25,490 | $95,310 |
| 2013 | $5,737 | $120,800 | $25,490 | $95,310 |
Agents Affiliated with this Home
-
Tarina Sidoti

Seller's Agent in 2023
Tarina Sidoti
BHHS Professional Realty
(419) 706-2365
246 in this area
466 Total Sales
-
D
Seller Co-Listing Agent in 2023
Default zSystem
zSystem Default
-
Linda Armstrong

Seller's Agent in 2021
Linda Armstrong
RE/MAX Quality Realty - Sandus
(419) 627-9914
143 in this area
310 Total Sales
-
P
Buyer's Agent in 2021
Patrick Spettel
RE/MAX Quality Realty - Norwal
-
Cameron Deehr
C
Seller's Agent in 2018
Cameron Deehr
North Bay Realty, LLC
(419) 602-1527
20 in this area
43 Total Sales
Map
Source: Firelands Association of REALTORS®
MLS Number: 20235142
APN: 32-04647-000
- 2203 Eagles Nest Cir
- 2307 Deerpath Dr
- 3921 Deerpath Dr
- 3509 Jeanette Dr
- 22 Galloway Rd
- 3901 Autumn Dr
- 4410 Woodridge Dr
- 0 Galloway Rd Unit 20243994
- 4116 Huntfield Dr
- 3125 Michaels Cir
- 4402 Autumn Ridge Ln
- 3905 Hilltop Dr
- 3127 Alexandrias Dr
- 4314 Timber Lake Ln
- 3224 Angels Way
- 3123 Alexandrias Dr
- 0 Lauras Ln
- 3135 Lauras Ln
- 3033 Lauras Ln
- 3037 Lauras Ln
