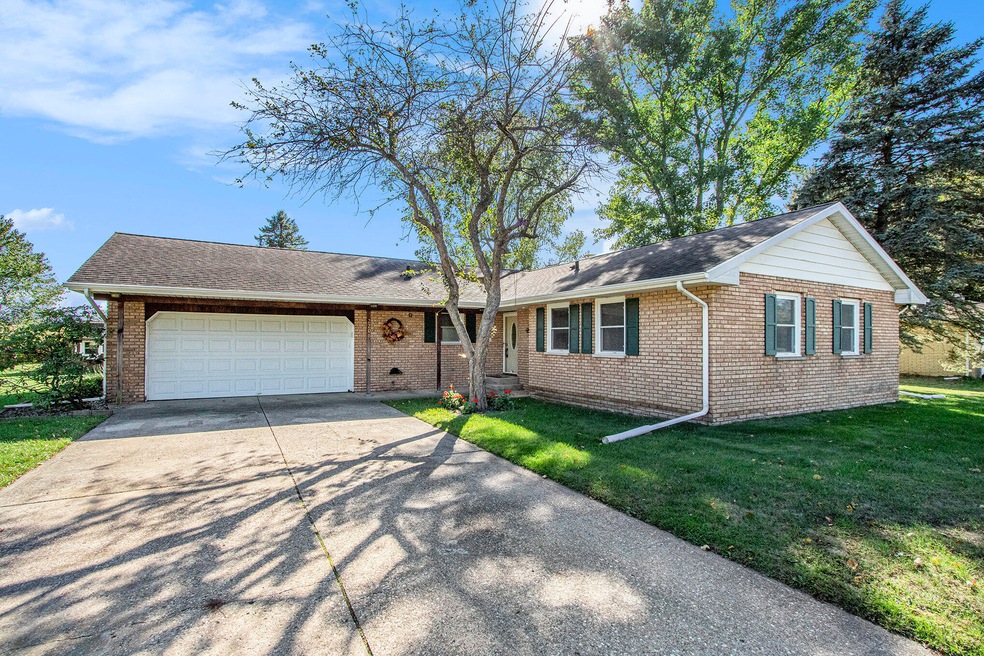
Highlights
- Living Room with Fireplace
- 2 Car Attached Garage
- Laundry Room
- Wood Flooring
- Wet Bar
- Shed
About This Home
As of January 2025Meticulously cared for 3 bed/2 full bath ranch style home with a full basement w/bonus room, attached 2-car garage, fenced yard, 2 storage sheds, & lots of charm in Misty Acres! The main level has two updated bathrooms (one with heated floors), 3 br, an eat-in kitchen, & a living/dining room with a fireplace, all with lots of natural light. Downstairs you'll find a large bonus room-perfect for workout, hobby, etc- fireplace in the den, a wet bar, laundry, & utility room. The attached 2-car garage has lots of room for storage too. Come check out this well cared for home in the highly desirable Misty Acres subdivision with easy access to M-51, bringing you right into all Niles has to offer! Seller to look at offers of Cash, CV, FHA, VA, MSHDA, if on Zillow scroll to List Agent
Last Agent to Sell the Property
MI Realty, A Michigan RE Co. License #6501451525 Listed on: 10/14/2024
Home Details
Home Type
- Single Family
Est. Annual Taxes
- $1,459
Year Built
- Built in 1973
Lot Details
- 0.45 Acre Lot
- Lot Dimensions are 124 x 157
- Level Lot
- Garden
- Back Yard Fenced
Parking
- 2 Car Attached Garage
- Front Facing Garage
- Garage Door Opener
Home Design
- Brick Exterior Construction
- Shingle Roof
Interior Spaces
- 1-Story Property
- Wet Bar
- Ceiling Fan
- Replacement Windows
- Living Room with Fireplace
- 2 Fireplaces
- Den with Fireplace
Kitchen
- Oven
- Range
- Microwave
- Dishwasher
- Disposal
Flooring
- Wood
- Carpet
- Stone
- Ceramic Tile
Bedrooms and Bathrooms
- 3 Main Level Bedrooms
- 2 Full Bathrooms
Laundry
- Laundry Room
- Laundry on main level
- Dryer
- Washer
Basement
- Basement Fills Entire Space Under The House
- Sump Pump
- Laundry in Basement
Outdoor Features
- Shed
- Storage Shed
Utilities
- Forced Air Heating and Cooling System
- Heating System Uses Natural Gas
- Well
- Natural Gas Water Heater
- Water Softener is Owned
- Septic System
- High Speed Internet
- Phone Available
- Cable TV Available
Community Details
- Misty Acres Subdivision
Ownership History
Purchase Details
Purchase Details
Home Financials for this Owner
Home Financials are based on the most recent Mortgage that was taken out on this home.Similar Homes in Niles, MI
Home Values in the Area
Average Home Value in this Area
Purchase History
| Date | Type | Sale Price | Title Company |
|---|---|---|---|
| Deed | -- | None Listed On Document | |
| Warranty Deed | $268,000 | None Listed On Document | |
| Warranty Deed | $268,000 | None Listed On Document |
Mortgage History
| Date | Status | Loan Amount | Loan Type |
|---|---|---|---|
| Previous Owner | $158,000 | Credit Line Revolving | |
| Previous Owner | $25,000 | Credit Line Revolving |
Property History
| Date | Event | Price | Change | Sq Ft Price |
|---|---|---|---|---|
| 01/23/2025 01/23/25 | Sold | $268,000 | -2.5% | $122 / Sq Ft |
| 10/14/2024 10/14/24 | For Sale | $275,000 | 0.0% | $125 / Sq Ft |
| 10/04/2024 10/04/24 | Pending | -- | -- | -- |
| 10/03/2024 10/03/24 | For Sale | $275,000 | -- | $125 / Sq Ft |
Tax History Compared to Growth
Tax History
| Year | Tax Paid | Tax Assessment Tax Assessment Total Assessment is a certain percentage of the fair market value that is determined by local assessors to be the total taxable value of land and additions on the property. | Land | Improvement |
|---|---|---|---|---|
| 2025 | $1,695 | $114,400 | $114,400 | $0 |
| 2024 | $673 | $93,300 | $93,300 | $0 |
| 2023 | $642 | $89,000 | $0 | $0 |
| 2022 | $611 | $84,500 | $0 | $0 |
| 2021 | $1,377 | $69,000 | $0 | $0 |
| 2020 | $1,362 | $64,200 | $0 | $0 |
| 2019 | $1,313 | $62,100 | $0 | $0 |
| 2018 | $563 | $63,000 | $0 | $0 |
| 2017 | $551 | $53,900 | $0 | $0 |
| 2016 | $546 | $50,872 | $0 | $0 |
| 2015 | -- | $59,700 | $0 | $0 |
| 2011 | -- | $56,100 | $0 | $0 |
Agents Affiliated with this Home
-
Ryan Meyer
R
Seller's Agent in 2025
Ryan Meyer
MI Realty, A Michigan RE Co.
(269) 240-7741
1 in this area
6 Total Sales
-
Lauren Capron

Buyer's Agent in 2025
Lauren Capron
The Collective Home Group
(269) 697-3100
3 in this area
89 Total Sales
Map
Source: Southwestern Michigan Association of REALTORS®
MLS Number: 24052079
APN: 14-020-530-004-00






