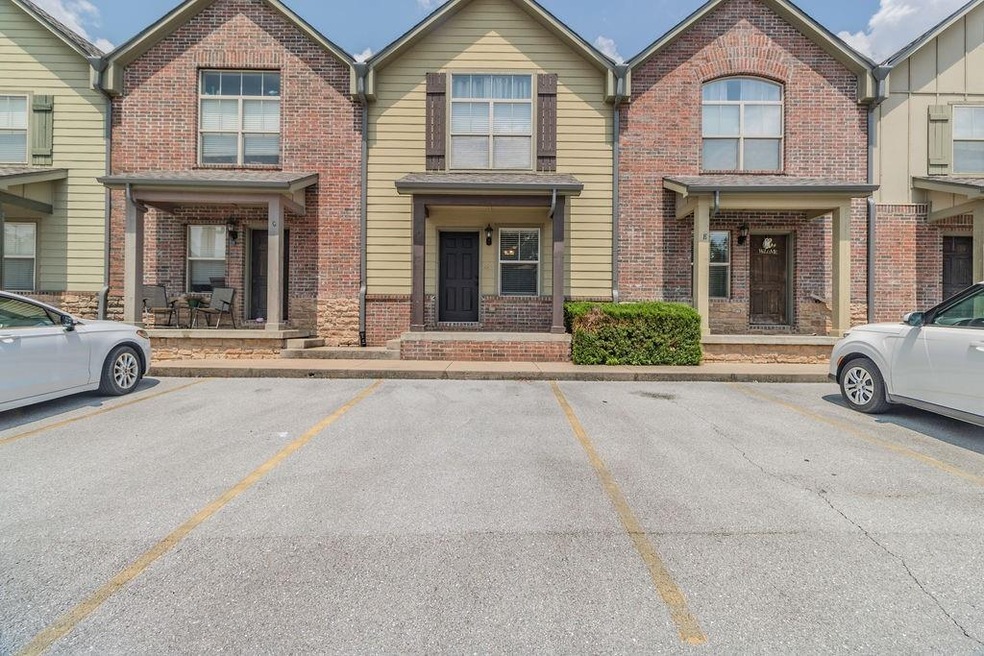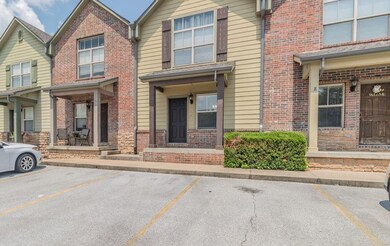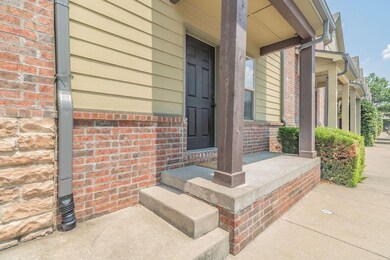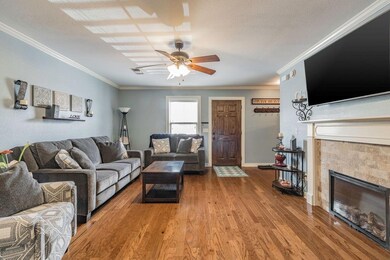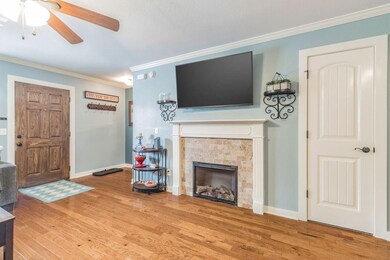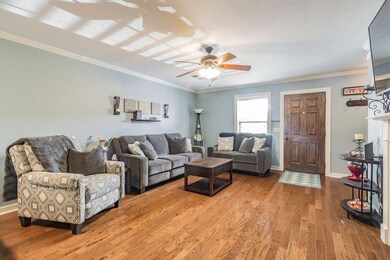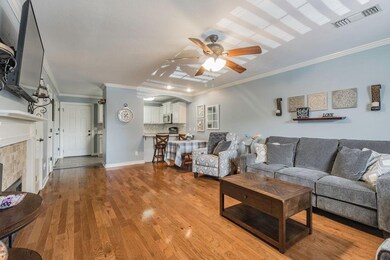
2208 Karrington Ridge Unit D Springdale, AR 72762
Shady Grove NeighborhoodHighlights
- Traditional Architecture
- Cathedral Ceiling
- Granite Countertops
- Holt Middle School Rated A-
- Wood Flooring
- Eat-In Kitchen
About This Home
As of April 2025Charming condo in the Karrington Ridge Subdivision. Home has been recently painted, new carpet and kitchen updated. Lovely living room has open layout with fireplace. Eat-in kitchen is equipped with white custom cabinetry, tiled backsplash, granite counters and peek-thru bar seating to dining area. Spacious bedrooms are both located upstairs, with each having their own private bathroom making it perfect for roommates. Tranquil neighborhood with a welcoming feeling of being home. 2 assigned parking spaces. All exterior maintenance managed by POA. Wonderful walking trails for the entire family to enjoy. Within walking distance to dining and shopping and moments from Lake Fayetteville, Veterans Park, Johnson Square and NWA Mall. Situated right in between I-49 and 71-B giving easy access to all of NWA! Move-in ready and waiting for you!
Property Details
Home Type
- Condominium
Est. Annual Taxes
- $1,375
Year Built
- Built in 2006
HOA Fees
- $75 Monthly HOA Fees
Parking
- 2 Car Garage
Home Design
- Traditional Architecture
- Slab Foundation
- Shingle Roof
- Architectural Shingle Roof
Interior Spaces
- 1,150 Sq Ft Home
- 2-Story Property
- Cathedral Ceiling
- Ceiling Fan
- Electric Fireplace
- Double Pane Windows
- Vinyl Clad Windows
- Living Room with Fireplace
- Washer and Dryer Hookup
Kitchen
- Eat-In Kitchen
- Electric Range
- Microwave
- Plumbed For Ice Maker
- Dishwasher
- Granite Countertops
- Disposal
Flooring
- Wood
- Carpet
- Ceramic Tile
Bedrooms and Bathrooms
- 2 Bedrooms
Home Security
Utilities
- Central Heating and Cooling System
- Programmable Thermostat
- Electric Water Heater
- Phone Available
- Cable TV Available
Additional Features
- Patio
- Landscaped
Listing and Financial Details
- Tax Lot 10D
Community Details
Overview
- Association fees include management, ground maintenance, maintenance structure, trash
- Karrington Ridge Hpr Subdivision
Recreation
- Trails
Additional Features
- Shops
- Fire and Smoke Detector
Ownership History
Purchase Details
Home Financials for this Owner
Home Financials are based on the most recent Mortgage that was taken out on this home.Purchase Details
Home Financials for this Owner
Home Financials are based on the most recent Mortgage that was taken out on this home.Purchase Details
Similar Home in Springdale, AR
Home Values in the Area
Average Home Value in this Area
Purchase History
| Date | Type | Sale Price | Title Company |
|---|---|---|---|
| Warranty Deed | $198,000 | First National Title | |
| Warranty Deed | $198,000 | First National Title | |
| Warranty Deed | $123,000 | Lenders Title Company | |
| Warranty Deed | $123,000 | Lenders Title Company | |
| Warranty Deed | -- | None Available | |
| Warranty Deed | -- | None Available |
Mortgage History
| Date | Status | Loan Amount | Loan Type |
|---|---|---|---|
| Open | $147,000 | New Conventional | |
| Closed | $168,300 | New Conventional | |
| Previous Owner | $98,400 | No Value Available |
Property History
| Date | Event | Price | Change | Sq Ft Price |
|---|---|---|---|---|
| 04/15/2025 04/15/25 | Sold | $210,000 | -2.3% | $183 / Sq Ft |
| 03/16/2025 03/16/25 | Pending | -- | -- | -- |
| 02/10/2025 02/10/25 | Price Changed | $215,000 | -4.4% | $187 / Sq Ft |
| 01/12/2025 01/12/25 | For Sale | $225,000 | 0.0% | $196 / Sq Ft |
| 01/25/2024 01/25/24 | Rented | $1,450 | 0.0% | -- |
| 01/06/2024 01/06/24 | For Rent | $1,450 | 0.0% | -- |
| 08/30/2021 08/30/21 | Sold | $164,780 | +3.1% | $143 / Sq Ft |
| 08/05/2021 08/05/21 | For Sale | $159,900 | +30.0% | $139 / Sq Ft |
| 10/04/2019 10/04/19 | Sold | $123,000 | -5.3% | $107 / Sq Ft |
| 09/04/2019 09/04/19 | Pending | -- | -- | -- |
| 06/04/2019 06/04/19 | For Sale | $129,900 | -- | $113 / Sq Ft |
Tax History Compared to Growth
Tax History
| Year | Tax Paid | Tax Assessment Tax Assessment Total Assessment is a certain percentage of the fair market value that is determined by local assessors to be the total taxable value of land and additions on the property. | Land | Improvement |
|---|---|---|---|---|
| 2024 | $1,623 | $33,610 | $0 | $33,610 |
| 2023 | $1,513 | $33,610 | $0 | $33,610 |
| 2022 | $1,375 | $24,060 | $0 | $24,060 |
| 2021 | $1,375 | $24,060 | $0 | $24,060 |
| 2020 | $1,375 | $24,060 | $0 | $24,060 |
| 2019 | $1,043 | $18,250 | $0 | $18,250 |
| 2018 | $1,043 | $18,250 | $0 | $18,250 |
| 2017 | $1,034 | $18,250 | $0 | $18,250 |
| 2016 | $1,034 | $18,250 | $0 | $18,250 |
| 2015 | $1,034 | $18,250 | $0 | $18,250 |
| 2014 | $1,020 | $18,000 | $0 | $18,000 |
Agents Affiliated with this Home
-
Adam Reynolds
A
Seller's Agent in 2025
Adam Reynolds
Keller Williams Market Pro Realty - Rogers Branch
(479) 502-0209
8 in this area
190 Total Sales
-
Stroud and Associates NWA Team
S
Buyer's Agent in 2025
Stroud and Associates NWA Team
Real Broker NWA
(479) 544-0289
2 in this area
63 Total Sales
-
Taylor Team
T
Seller's Agent in 2021
Taylor Team
Keller Williams Market Pro Realty
(479) 668-4545
8 in this area
619 Total Sales
-
Gregory Davis
G
Buyer's Agent in 2021
Gregory Davis
Holiday Island Realty
(479) 253-1618
1 in this area
28 Total Sales
-
Jennifer Hicks
J
Seller's Agent in 2019
Jennifer Hicks
Bespoke Homes
(479) 866-4678
77 Total Sales
-
Melissa Arndt

Buyer's Agent in 2019
Melissa Arndt
RE/MAX
(479) 287-6765
12 Total Sales
Map
Source: Northwest Arkansas Board of REALTORS®
MLS Number: 1192407
APN: 785-19278-000
- 5530 Blake Ln
- 2205 Ellington Dr Unit C
- 129 San Jose Dr
- 137 San Jose Dr
- 2704 Main Dr
- 5511 Bryant Place
- 206 Suttle Dr
- 2624 Oak Rd
- 4261 NE Meadow Creek Cir Unit 204
- 4261 Meadow Creek Unit 303
- 213 Suttle Dr
- 1623 Windsor Ave
- 1911 Cypress Place
- 2007 Cypress Place Unit A
- 2007 Cypress Place Unit B
- 2007 Cypress Place Unit A & B
- 2009 Cypress Place Unit B
- 2009 Cypress Place Unit A
- 2009 Cypress Place Unit A & B
- 5095 Saxon St
