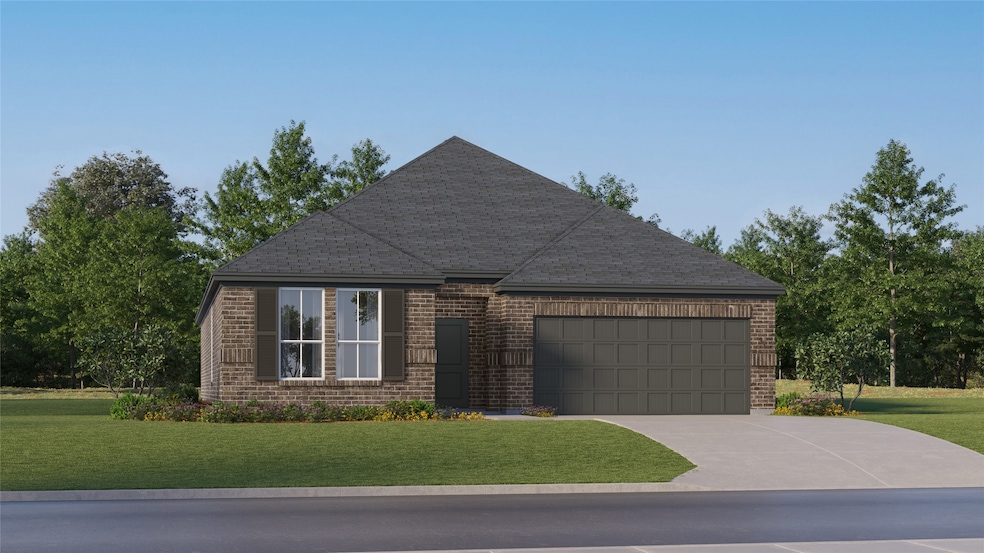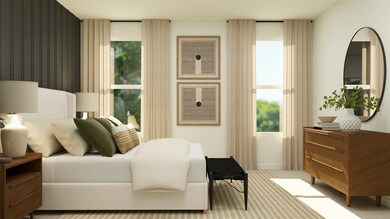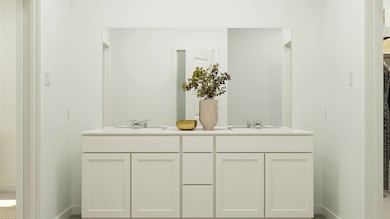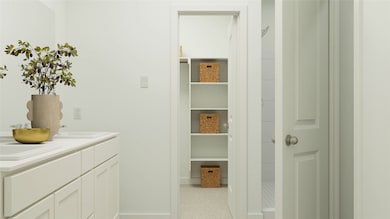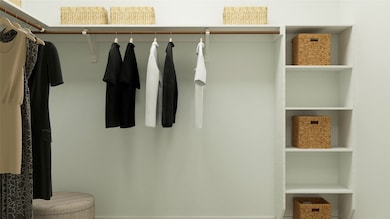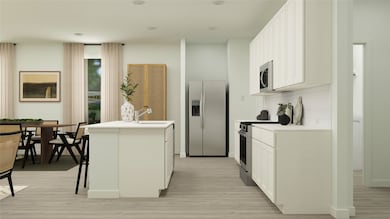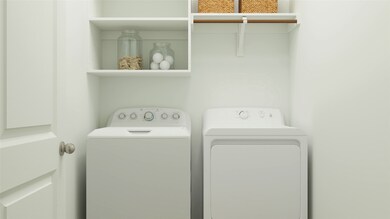
2208 Mustang Ghost Trail Heartland, TX 75114
Estimated payment $1,888/month
Highlights
- New Construction
- Traditional Architecture
- 2 Car Attached Garage
- Open Floorplan
- Covered patio or porch
- Interior Lot
About This Home
LENNAR - Eastland - This single-story home shares an open layout between the kitchen, nook and family room for easy entertaining, along with access to the covered patio for year-round outdoor lounging. A luxe owner's suite is in a rear of the home and comes complete with an en-suite bathroom and walk-in closet, while two secondary bedrooms are near the front of the home, ideal for household members and overnight guests.
Last Listed By
Turner Mangum LLC Brokerage Phone: 866-314-4477 License #0626887 Listed on: 06/04/2025
Home Details
Home Type
- Single Family
Year Built
- Built in 2025 | New Construction
Lot Details
- 6,011 Sq Ft Lot
- Lot Dimensions are 50x120
- Wood Fence
- Landscaped
- Interior Lot
- Sprinkler System
HOA Fees
- $42 Monthly HOA Fees
Parking
- 2 Car Attached Garage
- Front Facing Garage
Home Design
- Traditional Architecture
- Brick Exterior Construction
- Slab Foundation
- Composition Roof
Interior Spaces
- 1,822 Sq Ft Home
- 1-Story Property
- Open Floorplan
- Built-In Features
- ENERGY STAR Qualified Windows
- Carpet
Kitchen
- Gas Range
- Microwave
- Dishwasher
- Disposal
Bedrooms and Bathrooms
- 3 Bedrooms
- Walk-In Closet
- 2 Full Bathrooms
- Low Flow Plumbing Fixtures
Home Security
- Carbon Monoxide Detectors
- Fire and Smoke Detector
Eco-Friendly Details
- Energy-Efficient Appliances
- Energy-Efficient HVAC
- Energy-Efficient Insulation
- Energy-Efficient Doors
- Energy-Efficient Thermostat
Outdoor Features
- Covered patio or porch
Schools
- Crandall Elementary School
- Crandall High School
Utilities
- Central Heating and Cooling System
- Heating System Uses Natural Gas
- High-Efficiency Water Heater
- High Speed Internet
- Cable TV Available
Community Details
- Association fees include all facilities, management, ground maintenance
- Legacy Sw Association
- Eastland Subdivision
Map
Home Values in the Area
Average Home Value in this Area
Property History
| Date | Event | Price | Change | Sq Ft Price |
|---|---|---|---|---|
| 06/04/2025 06/04/25 | For Sale | $282,499 | -- | $155 / Sq Ft |
Similar Homes in the area
Source: North Texas Real Estate Information Systems (NTREIS)
MLS Number: 20957499
- 2207 Mustang Ghost Trail
- 2209 Mustang Ghost Trail
- 2205 Mustang Ghost Trail
- 2204 Mustang Ghost Trail
- 2213 Mustang Ghost Trail
- 2202 Mustang Ghost Trail
- 2809 Journey Ln
- 3917 Spencer Ln
- 3903 Rochelle Ln
- 3911 Rochelle Ln
- 2821 Journey Ln
- 3906 Chesapeake Ln
- 3940 Rochelle Ln
- 1302 Eclipse Ln
- 3259 Blossom Trail
- 3240 Apple Creek Ave
- 3916 Ford Dr
- 3950 Rochelle Ln
- 3255 Blossom Trail
- 3248 Blossom Trail
