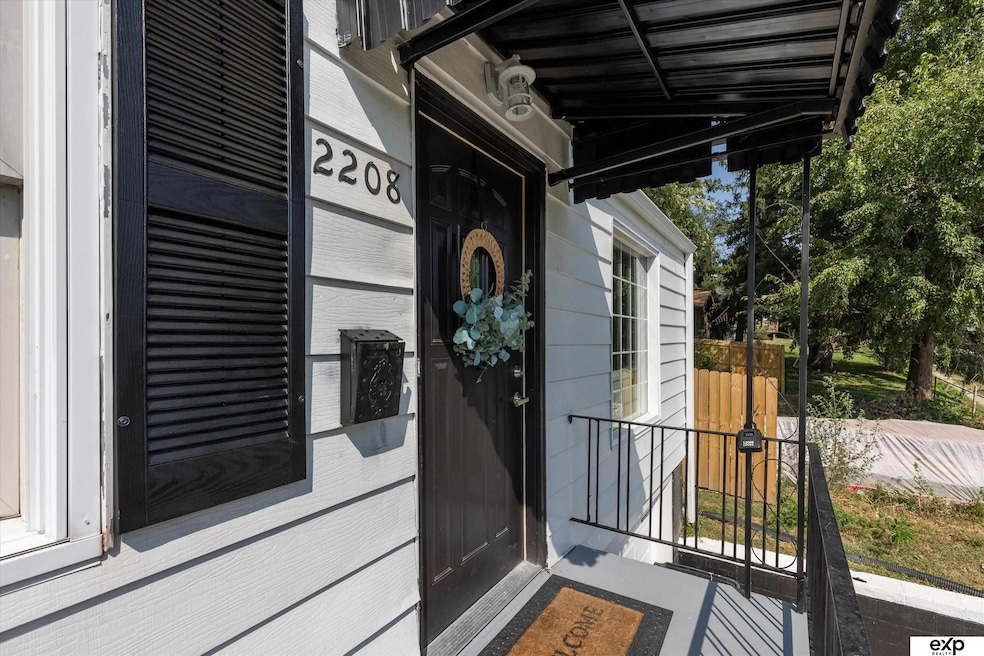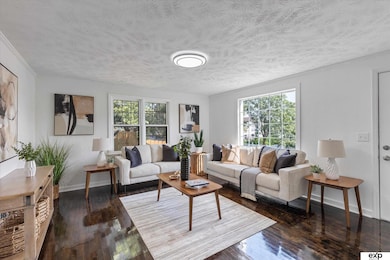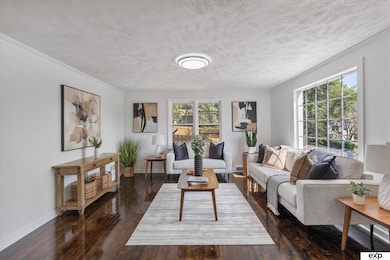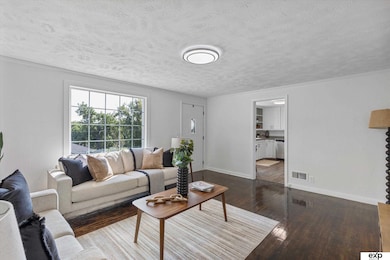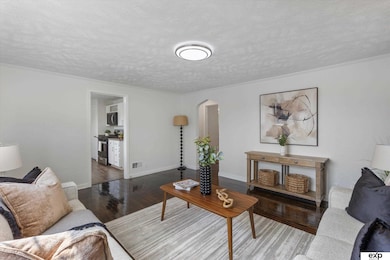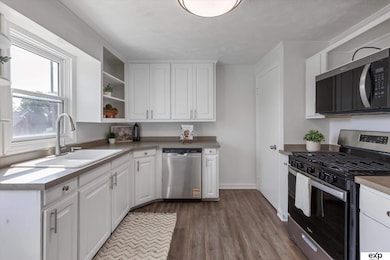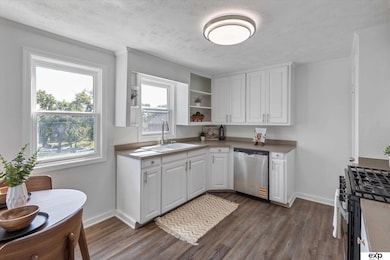2208 N 60th St Omaha, NE 68104
Benson NeighborhoodEstimated payment $1,427/month
Highlights
- Wood Flooring
- No HOA
- 1 Car Attached Garage
- Main Floor Primary Bedroom
- Porch
- Forced Air Heating and Cooling System
About This Home
Benson Beauty! Completely updated 1.5-story home blending classic charm with modern comfort. Featuring 3 bedrooms and 1 full bath, the main floor offers a bright living area, refinished hardwood floors, and a stunning kitchen with new stainless-steel appliances. The finished upper level makes a perfect private retreat, office, or guest room. Unfinished basement provides laundry and great storage. Major updates include new electrical, HVAC, and plumbing. Enjoy a low-maintenance exterior, attached 1-car garage, and private yard. Move-in ready and just minutes from Benson’s dining, shopping, and entertainment! Seller Motivated.
Listing Agent
eXp Realty LLC Brokerage Phone: 531-222-7615 License #20230703 Listed on: 09/11/2025

Home Details
Home Type
- Single Family
Est. Annual Taxes
- $2,615
Year Built
- Built in 1948
Lot Details
- 4,792 Sq Ft Lot
- Lot Dimensions are 128 x 40
- Property is Fully Fenced
Parking
- 1 Car Attached Garage
Home Design
- Block Foundation
- Composition Roof
Interior Spaces
- 1,110 Sq Ft Home
- 1.5-Story Property
- Dining Area
- Unfinished Basement
- Natural lighting in basement
Kitchen
- Oven or Range
- Microwave
- Dishwasher
Flooring
- Wood
- Carpet
- Laminate
Bedrooms and Bathrooms
- 3 Bedrooms
- Primary Bedroom on Main
- 1 Full Bathroom
Outdoor Features
- Porch
Schools
- Rosehill Elementary School
- Monroe Middle School
- Benson High School
Utilities
- Forced Air Heating and Cooling System
- Heating System Uses Natural Gas
Community Details
- No Home Owners Association
- Clearview Add Subdivision
Listing and Financial Details
- Assessor Parcel Number 0815770000
Map
Home Values in the Area
Average Home Value in this Area
Tax History
| Year | Tax Paid | Tax Assessment Tax Assessment Total Assessment is a certain percentage of the fair market value that is determined by local assessors to be the total taxable value of land and additions on the property. | Land | Improvement |
|---|---|---|---|---|
| 2025 | $2,615 | $184,500 | $17,900 | $166,600 |
| 2024 | $3,412 | $161,700 | $7,900 | $153,800 |
| 2023 | $3,412 | $161,700 | $7,900 | $153,800 |
| 2022 | $2,747 | $128,700 | $7,900 | $120,800 |
| 2021 | $2,724 | $128,700 | $7,900 | $120,800 |
| 2020 | $2,284 | $106,700 | $7,900 | $98,800 |
| 2019 | $2,291 | $106,700 | $7,900 | $98,800 |
| 2018 | $1,918 | $89,200 | $7,900 | $81,300 |
| 2017 | $2,066 | $95,600 | $21,100 | $74,500 |
| 2016 | $1,721 | $80,200 | $5,700 | $74,500 |
| 2015 | $1,698 | $80,200 | $5,700 | $74,500 |
| 2014 | $1,698 | $80,200 | $5,700 | $74,500 |
Property History
| Date | Event | Price | List to Sale | Price per Sq Ft |
|---|---|---|---|---|
| 10/13/2025 10/13/25 | Price Changed | $229,000 | -4.2% | $206 / Sq Ft |
| 09/11/2025 09/11/25 | For Sale | $239,000 | -- | $215 / Sq Ft |
Purchase History
| Date | Type | Sale Price | Title Company |
|---|---|---|---|
| Warranty Deed | $124,000 | Spyglass Title | |
| Interfamily Deed Transfer | $46,000 | -- |
Mortgage History
| Date | Status | Loan Amount | Loan Type |
|---|---|---|---|
| Open | $157,000 | Construction | |
| Previous Owner | $87,400 | No Value Available |
Source: Great Plains Regional MLS
MLS Number: 22525884
APN: 1577-0000-08
- 6201 Blondo St
- 5828 Ohio St
- 5815 Corby St
- 5430 Decatur St
- 6460 Parker St
- 2532 N 64th St
- 5438 Charles St
- 2035 N 53rd St
- 5519 NW Radial Hwy
- 1801 N 66th St
- 6133 Hamilton St
- 1822 N 52nd St
- 2037 N 67th St
- 1720 N 52nd St
- 5143 Blondo St
- 2712 N 65th Ave
- 5139 Erskine St
- 5322 Corby St Unit 11
- 5636 Western Ave
- 6557 Maple St
- 3030 N 60th St
- 6152 Military Ave
- 6616 Spencer St
- 6772 Lafayette Ave
- 6020 Birch St Unit 1
- 6020 Birch St Unit 2
- 2809 N 71st St
- 5706 Pratt St
- 5321 Pratt St
- 7349 Grant St
- 1607 N 73rd St
- 4728 Seward St Unit 19
- 7315 Wirt Cir
- 5006 California St
- 4648 Cuming St
- 4102 N 52nd St Unit 4
- 7602 Parker St
- 4316 Erskine St
- 4438 N 61st St Unit 7
- 4440 N 61st St Unit 14
