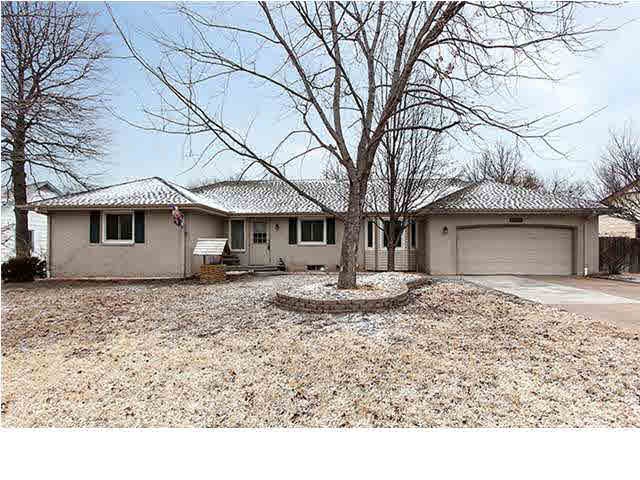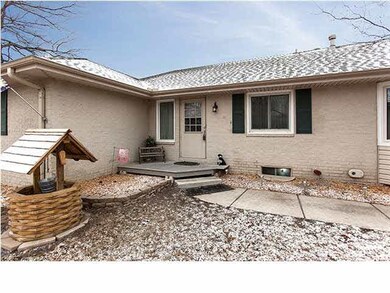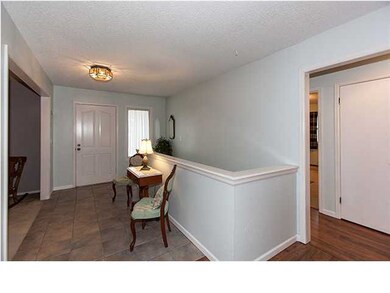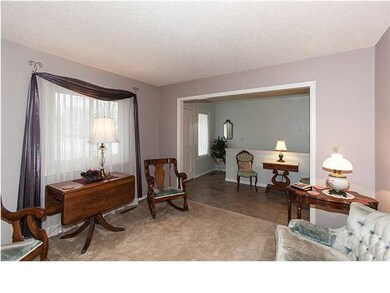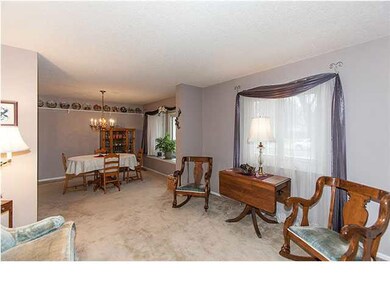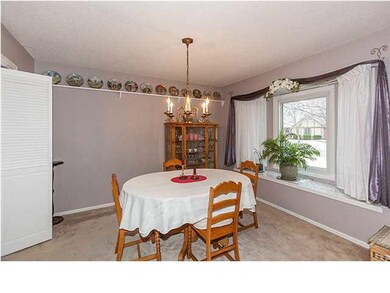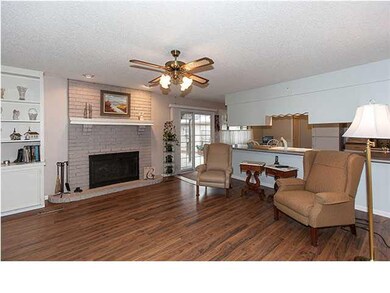
2208 N Bromfield Cir Wichita, KS 67226
Northeast Wichita NeighborhoodHighlights
- Ranch Style House
- Home Office
- 2 Car Attached Garage
- Wood Flooring
- Covered Patio or Porch
- Storm Windows
About This Home
As of September 201420x16 HEATED WORKSHOP BUILT IN 2002, 220 ELECTRIC, OVERHEAD DOOR, LOTS OF CABINETS, COMPRESSED AIR LINES THRU OUT SHOP, FULLY INSULATED WALLS & CEILING. Well maintained 3 bedroom ranch. All New Rolox Windows. New central heat & air (2011). New Front sidewalk & driveway (2011). Tile entry. Dining room with bay window & window seat. Nice large fully applianced kitchen with breakfast bar, eating space, & built-in desk. Wonderful main floor family room with beautiful hardwood floors, gas log fireplace, built in bookcase, & doors leading out to deck. Main floor laundry in separate room (washer & dryer included). Master bedroom includes doors leading out to the deck, & master bath with shower stall. Basement features all new carpet, rec room, office with double closets, full bath (shower stall), great storage with shelving, bonus room with built in desk & cabinets. Large wood fenced backyard with covered deck, sprinklers. All info deemed reliable but not guaranteed.
Last Agent to Sell the Property
Berkshire Hathaway PenFed Realty License #00020941 Listed on: 01/30/2013
Last Buyer's Agent
Andrea Johnsen
J.P. Weigand & Sons License #SP00236424
Home Details
Home Type
- Single Family
Est. Annual Taxes
- $2,021
Year Built
- Built in 1978
Lot Details
- 0.26 Acre Lot
- Wood Fence
- Sprinkler System
HOA Fees
- $21 Monthly HOA Fees
Home Design
- Ranch Style House
- Frame Construction
- Composition Roof
Interior Spaces
- Ceiling Fan
- Attached Fireplace Door
- Gas Fireplace
- Window Treatments
- Family Room
- Combination Dining and Living Room
- Home Office
- Wood Flooring
Kitchen
- Breakfast Bar
- Oven or Range
- Range Hood
- Dishwasher
- Disposal
Bedrooms and Bathrooms
- 3 Bedrooms
- En-Suite Primary Bedroom
- Shower Only
Laundry
- Laundry Room
- Laundry on main level
- Dryer
- Washer
Finished Basement
- Partial Basement
- Finished Basement Bathroom
- Basement Storage
Home Security
- Storm Windows
- Storm Doors
Parking
- 2 Car Attached Garage
- Garage Door Opener
Outdoor Features
- Covered Patio or Porch
- Rain Gutters
Schools
- Jackson Elementary School
- Stucky Middle School
- Heights High School
Utilities
- Forced Air Heating and Cooling System
Community Details
- Sycamore Village Subdivision
Ownership History
Purchase Details
Home Financials for this Owner
Home Financials are based on the most recent Mortgage that was taken out on this home.Purchase Details
Home Financials for this Owner
Home Financials are based on the most recent Mortgage that was taken out on this home.Purchase Details
Home Financials for this Owner
Home Financials are based on the most recent Mortgage that was taken out on this home.Purchase Details
Home Financials for this Owner
Home Financials are based on the most recent Mortgage that was taken out on this home.Similar Homes in Wichita, KS
Home Values in the Area
Average Home Value in this Area
Purchase History
| Date | Type | Sale Price | Title Company |
|---|---|---|---|
| Warranty Deed | -- | Security 1St Title | |
| Warranty Deed | -- | Security 1St Title | |
| Warranty Deed | -- | Security Abstract & Title Co | |
| Warranty Deed | -- | -- |
Mortgage History
| Date | Status | Loan Amount | Loan Type |
|---|---|---|---|
| Open | $85,000 | New Conventional | |
| Previous Owner | $118,500 | New Conventional | |
| Previous Owner | $129,520 | New Conventional | |
| Previous Owner | $114,000 | No Value Available | |
| Previous Owner | $85,000 | No Value Available |
Property History
| Date | Event | Price | Change | Sq Ft Price |
|---|---|---|---|---|
| 09/26/2014 09/26/14 | Sold | -- | -- | -- |
| 09/07/2014 09/07/14 | Pending | -- | -- | -- |
| 08/19/2014 08/19/14 | For Sale | $179,900 | +9.0% | $75 / Sq Ft |
| 03/22/2013 03/22/13 | Sold | -- | -- | -- |
| 02/22/2013 02/22/13 | Pending | -- | -- | -- |
| 01/30/2013 01/30/13 | For Sale | $165,000 | -- | $69 / Sq Ft |
Tax History Compared to Growth
Tax History
| Year | Tax Paid | Tax Assessment Tax Assessment Total Assessment is a certain percentage of the fair market value that is determined by local assessors to be the total taxable value of land and additions on the property. | Land | Improvement |
|---|---|---|---|---|
| 2025 | $3,754 | $34,282 | $5,382 | $28,900 |
| 2023 | $3,754 | $31,418 | $4,623 | $26,795 |
| 2022 | $3,116 | $27,796 | $4,359 | $23,437 |
| 2021 | $2,951 | $25,738 | $4,359 | $21,379 |
| 2020 | $2,715 | $23,610 | $4,359 | $19,251 |
| 2019 | $2,639 | $22,920 | $4,359 | $18,561 |
| 2018 | $2,396 | $20,781 | $2,208 | $18,573 |
| 2017 | $2,303 | $0 | $0 | $0 |
| 2016 | $2,300 | $0 | $0 | $0 |
| 2015 | $2,345 | $0 | $0 | $0 |
| 2014 | $2,032 | $0 | $0 | $0 |
Agents Affiliated with this Home
-
M
Seller's Agent in 2014
Mike Grbic
EXP Realty, LLC
-
Brian Brundage

Seller Co-Listing Agent in 2014
Brian Brundage
LPT Realty, LLC
(316) 684-0000
1 in this area
2 Total Sales
-
Cindy Carnahan

Buyer's Agent in 2014
Cindy Carnahan
Reece Nichols South Central Kansas
(316) 393-3034
147 in this area
851 Total Sales
-
Diane Park

Seller's Agent in 2013
Diane Park
Berkshire Hathaway PenFed Realty
(316) 259-3636
17 in this area
104 Total Sales
-
A
Buyer's Agent in 2013
Andrea Johnsen
J.P. Weigand & Sons
Map
Source: South Central Kansas MLS
MLS Number: 347719
APN: 113-06-0-44-04-011.00
- 2204 N Winstead Cir
- 2430 N Longwood Cir
- 8100 E 22nd St N
- 2547 N Rock Road Ct
- 7324 E 24th Ct N
- 6918 E Newbury Cir
- 1930 N Tallyrand St
- 2280 N Tara Cir
- 8229 E Oxford Ct
- 11507 E Winston St
- 2230 N Penstemon Ct
- 2614 N Executive Way
- 3710 N Crest Cir
- 8320 E Oxford Cir
- 2705 N Winstead Cir
- 8319 E Oxford Cir
- 2710 N Dublin Cir
- 2624 N Cranberry St
- 8124 E Greenbriar Ct
- 8024 E Greenbriar Ct
