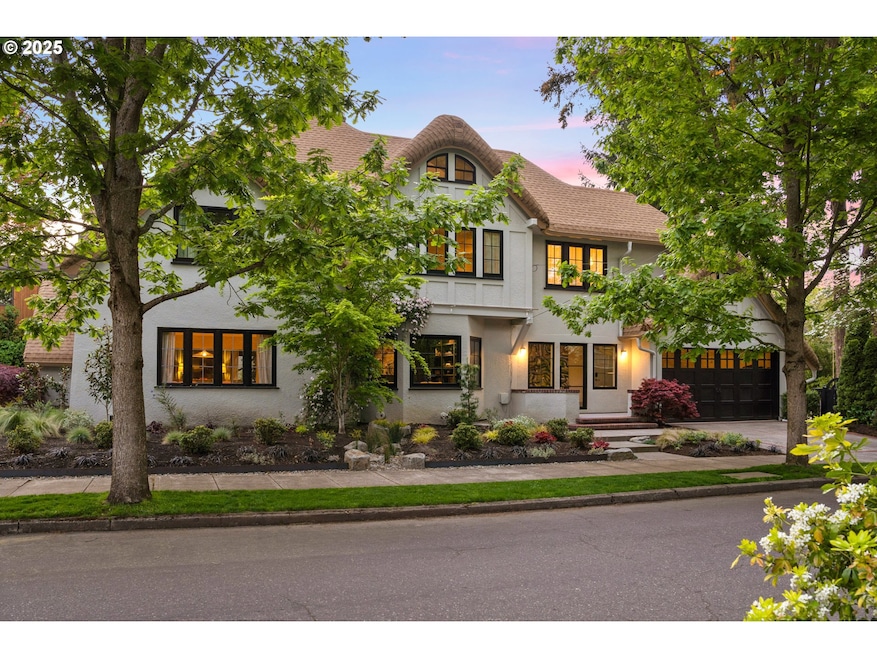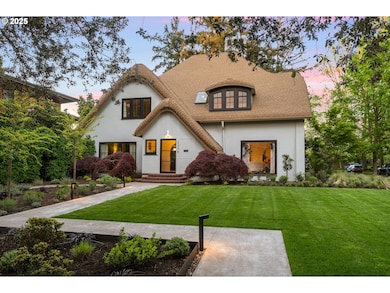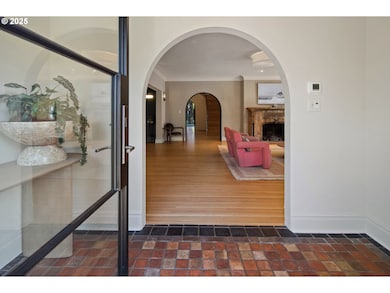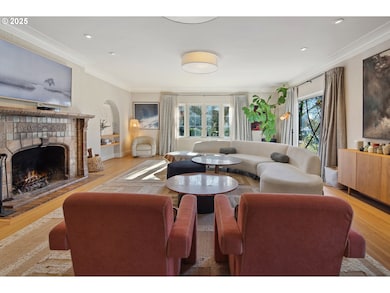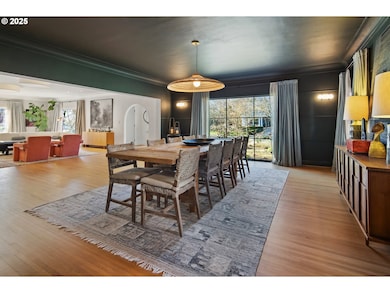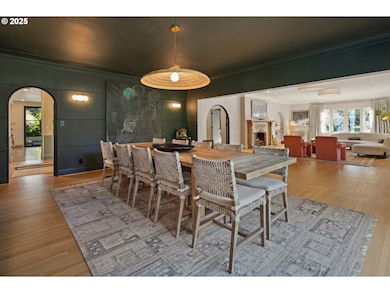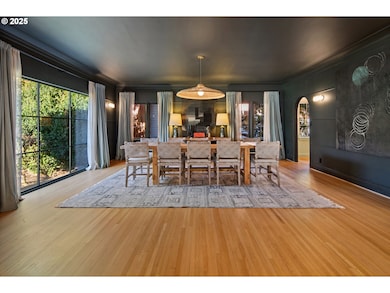2208 NE 28th Ave Portland, OR 97212
Grant Park NeighborhoodEstimated payment $22,620/month
Highlights
- Heated Floors
- Built-In Refrigerator
- English Architecture
- Beverly Cleary School Rated A-
- 0.39 Acre Lot
- Marble Countertops
About This Home
Nestled in Grant Park’s coveted Dolph Park enclave, the C.H. Farrington Estate is a storied architectural gem thoughtfully reimagined for modern living. This enchanting 1925 storybook cottage, designed by celebrated architect Carl Linde, marries historic charm with sophisticated contemporary design. Set on nearly half an acre of private, park-like grounds, the home’s distinctive architecture pairs period-defining elements - rolled eaves, whimsical dormers, and arched doorways - with premium finishes and modern upgrades. The meticulously landscaped lot, with defined outdoor gathering spaces sheltered by mature trees, is as deliberately designed as the home itself - a secluded sanctuary in the heart of Northeast Portland. Inside, an antique fireplace and beautiful hardwood floors anchor a bright, open-concept living and dining space. In the kitchen, Wolf, Miele, and Sub-Zero appliances complement elegant marble countertops and a spacious island with dual sinks, while an adjoining butler's pantry allows for seamless entertaining. French doors open to the patio, blending indoor and outdoor living. An adjacent study with custom built-ins offers a refined workspace. Upstairs, the primary suite features dual marble vanities, a deep soaking tub, a Mr. Steam rain shower, and a generous walk-in closet. Two additional bedrooms, a laundry room, and a private deck overlooking the backyard complete this level, while a spacious top-floor bonus room with full bath offers flexible space for guests or recreation. The lower level caters to leisure and wellness with a theater room, wine storage, a home gym, and a guest suite with full bath. Recent updates include a new roof (2024), comprehensive mechanical systems, Waterworks plumbing fixtures, a Lutron remote lighting system, new windows, new steel doors, and earthquake retrofitting. Grant Park offers easy access to some of the city’s best shops and restaurants, with downtown Portland just 10 minutes away. [Home Energy Score = 1. HES Report at ]
Listing Agent
Cascade Hasson Sotheby's International Realty License #200403257 Listed on: 02/17/2025

Home Details
Home Type
- Single Family
Est. Annual Taxes
- $38,070
Year Built
- Built in 1925 | Remodeled
Lot Details
- 0.39 Acre Lot
- Fenced
- Corner Lot
- Level Lot
- Sprinkler System
- Landscaped with Trees
- Private Yard
- Garden
Parking
- 2 Car Attached Garage
- Oversized Parking
- Appliances in Garage
- Garage on Main Level
- Driveway
- On-Street Parking
Home Design
- English Architecture
- Cottage
- Shingle Roof
- Composition Roof
- Stucco Exterior
- Concrete Perimeter Foundation
Interior Spaces
- 7,119 Sq Ft Home
- 4-Story Property
- High Ceiling
- Wood Burning Fireplace
- Gas Fireplace
- Double Pane Windows
- Family Room
- Living Room
- Dining Room
- Home Office
- Finished Basement
- Basement Fills Entire Space Under The House
- Laundry Room
Kitchen
- Built-In Double Oven
- Built-In Range
- Range Hood
- Built-In Refrigerator
- Dishwasher
- Wine Cooler
- Kitchen Island
- Marble Countertops
- Tile Countertops
- Disposal
- Pot Filler
Flooring
- Wood
- Wall to Wall Carpet
- Heated Floors
- Marble
- Tile
Bedrooms and Bathrooms
- 5 Bedrooms
Schools
- Beverly Cleary Elementary And Middle School
- Grant High School
Utilities
- Zoned Heating and Cooling System
- Heating System Uses Gas
- Radiant Heating System
- High Speed Internet
Additional Features
- Accessibility Features
- Green Certified Home
- Patio
Community Details
- No Home Owners Association
- Dolph Park Subdivision
Listing and Financial Details
- Assessor Parcel Number R636309
Map
Home Values in the Area
Average Home Value in this Area
Tax History
| Year | Tax Paid | Tax Assessment Tax Assessment Total Assessment is a certain percentage of the fair market value that is determined by local assessors to be the total taxable value of land and additions on the property. | Land | Improvement |
|---|---|---|---|---|
| 2024 | $38,070 | $1,293,560 | -- | -- |
| 2023 | $23,912 | $902,370 | $0 | $0 |
| 2022 | $23,394 | $876,090 | $0 | $0 |
| 2021 | $22,998 | $850,580 | $0 | $0 |
| 2020 | $21,097 | $825,810 | $0 | $0 |
| 2019 | $20,321 | $801,760 | $0 | $0 |
| 2018 | $19,724 | $778,410 | $0 | $0 |
| 2017 | $18,903 | $755,740 | $0 | $0 |
| 2016 | $17,300 | $733,730 | $0 | $0 |
| 2015 | $16,845 | $712,360 | $0 | $0 |
| 2014 | $16,591 | $691,620 | $0 | $0 |
Property History
| Date | Event | Price | Change | Sq Ft Price |
|---|---|---|---|---|
| 02/17/2025 02/17/25 | For Sale | $3,650,000 | -- | $513 / Sq Ft |
Purchase History
| Date | Type | Sale Price | Title Company |
|---|---|---|---|
| Warranty Deed | $1,290,000 | First American | |
| Bargain Sale Deed | -- | None Available | |
| Warranty Deed | $1,225,000 | First American | |
| Interfamily Deed Transfer | -- | None Available | |
| Warranty Deed | $1,525,000 | Chicago Title Insurance Co |
Mortgage History
| Date | Status | Loan Amount | Loan Type |
|---|---|---|---|
| Open | $500,000 | Credit Line Revolving | |
| Open | $990,000 | New Conventional | |
| Closed | $1,000,000 | New Conventional | |
| Previous Owner | $1,102,500 | New Conventional | |
| Previous Owner | $750,000 | Purchase Money Mortgage | |
| Previous Owner | $1,000,000 | Unknown | |
| Previous Owner | $100,100 | Credit Line Revolving | |
| Previous Owner | $543,000 | Unknown |
Source: Regional Multiple Listing Service (RMLS)
MLS Number: 652279036
APN: R636309
- 2116 NE 25th Ave
- 2634 NE Broadway St
- 2324 NE Thompson St
- 1524 NE 26th Ave Unit 2
- 1534 NE 26th Ave Unit 8
- 2711 NE 28th Ave
- 2724 NE 29th Ave
- 2229 NE Thompson St
- 3415 NE Tillamook St
- 2225 NE 22nd Ave
- 2728 NE 32nd Ave
- 3403 NE Broadway
- 2435 NE 22nd Ave
- 3455 NE Tillamook St
- 2226 NE Weidler St
- 2516 NE Clackamas St
- 2934 NE 26th Ave
- 3327 NE Sandy Blvd
- 1845 NE Tillamook St
- 2204 NE 36th Ave
- 1580 NE 32nd Ave
- 2135 NE Weidler St Unit 2135
- 1529 NE 21st Ave
- 2865 NE Sandy Blvd
- 3324 NE Peerless Place
- 875 NE 27th Ave
- 2020 NE Multnomah St
- 1620 NE Broadway St Unit 306
- 711 NE Randall Ave Unit 304
- 2510 NE Sandy Blvd
- 1710 NE Multnomah St
- 2050 NE Pacific St
- 2230 NE 12th Ave
- 620 NE 20th Ave
- 2025 NE 44th Ave
- 4242 NE Halsey St
- 2050 NE Hoyt St
- 4265-4275 NE Halsey St
- 1728 NE 45th Ave
- 3920 NE 37th Ave
