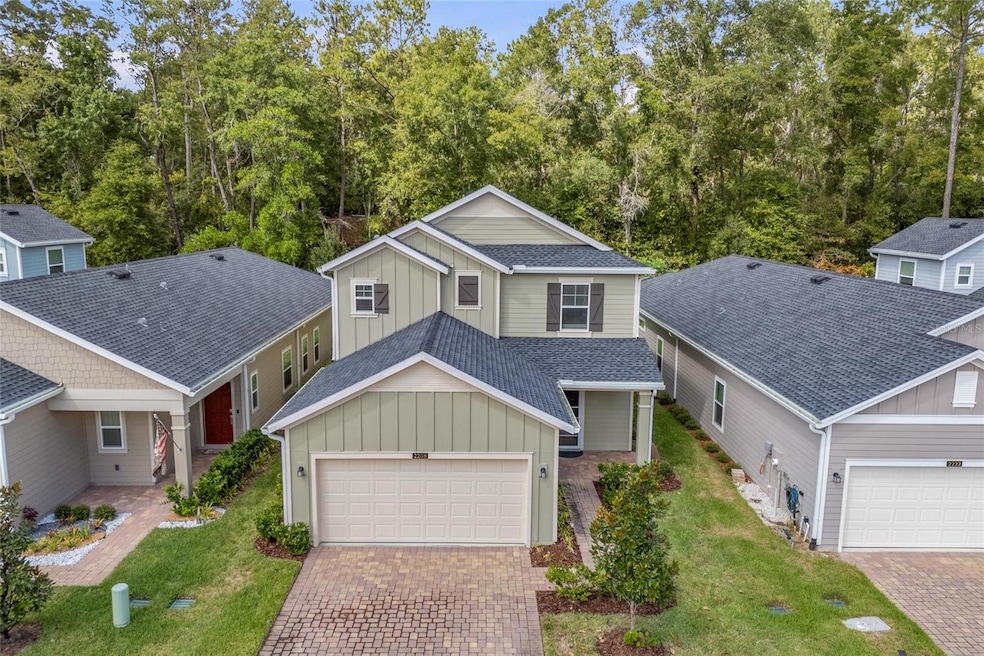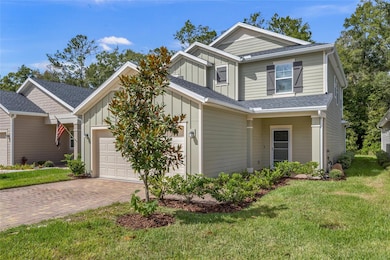2208 NW 89th Way Gainesville, FL 32606
Estimated payment $2,766/month
Highlights
- Open Floorplan
- Window or Skylight in Bathroom
- Great Room
- Hidden Oak Elementary School Rated A-
- High Ceiling
- Stone Countertops
About This Home
Step into this almost new home nestled within the conveniently located community of Tara Lane. Boasting 4 bedrooms and 3 bathrooms with over 2000 sq/ft, this spacious home is primed for immediate occupancy, seamlessly blending contemporary elegance with the tranquility of suburban living. The open floorplan is light and bright with low-maintenance grey toned tile plank floors throughout the main living areas. The kitchen features quartz countertops, stainless steel appliances, large functional island with overhang providing additional seating and walk-in pantry for all your culinary needs. Designed for ease and comfort the layout provides a seamless transition from kitchen to the oversized designated dining area and great room with all providing views of the backyard. Additionally, the first floor features a full bathroom with quartz vanity and tub/shower combo and the fourth bedroom with wall closet. Retreat to the primary suite with large walk-in closet and en-suite bathroom showcasing large glass enclosed shower with transom window, dual quartz vanity, linen closet and water closet. Second and third bedrooms with walk-in closets flank the Jack-N-Jill bathroom with dual quartz vanity and tub/shower combo. Conveniently located on second floor is laundry room with washer/dryer and oversized hallway linen closet. Multiple closet throughout providing additional storage. Glass door from main living and kitchen area leads to screened lanai, extending the living space outdoors. Lush backyard, 2 car garage with EV outlet, community offers additional guest parking and walking path. Prime location living with walking distance to Elementary and Middles Schools, minutes from Santa Fe College and I-75, easy commute to UF, Shands, grocery, shopping, entertainment and dining.
Listing Agent
RE/MAX PROFESSIONALS Brokerage Phone: 352-375-1002 License #3338096 Listed on: 09/23/2025

Home Details
Home Type
- Single Family
Est. Annual Taxes
- $7,054
Year Built
- Built in 2023
Lot Details
- 4,792 Sq Ft Lot
- East Facing Home
- Irrigation Equipment
HOA Fees
- $70 Monthly HOA Fees
Parking
- 2 Car Attached Garage
- Common or Shared Parking
- Driveway
Home Design
- Bi-Level Home
- Slab Foundation
- Shingle Roof
- HardiePlank Type
Interior Spaces
- 2,096 Sq Ft Home
- Open Floorplan
- High Ceiling
- Ceiling Fan
- Great Room
- Family Room Off Kitchen
Kitchen
- Eat-In Kitchen
- Walk-In Pantry
- Range
- Microwave
- Dishwasher
- Stone Countertops
- Disposal
Flooring
- Carpet
- Tile
Bedrooms and Bathrooms
- 4 Bedrooms
- Primary Bedroom Upstairs
- Split Bedroom Floorplan
- En-Suite Bathroom
- Walk-In Closet
- Jack-and-Jill Bathroom
- 3 Full Bathrooms
- Private Water Closet
- Bathtub with Shower
- Shower Only
- Window or Skylight in Bathroom
Laundry
- Laundry Room
- Laundry on upper level
- Dryer
- Washer
Schools
- Hidden Oak Elementary School
- Fort Clarke Middle School
- F. W. Buchholz High School
Utilities
- Central Heating and Cooling System
- Vented Exhaust Fan
- Underground Utilities
- Electric Water Heater
- High Speed Internet
- Cable TV Available
Community Details
- Neil Littaure Association
- Tara Lane Homeowner's Association, Inc Association
- Tara Lane Pb 37 Pg 93 Subdivision
Listing and Financial Details
- Visit Down Payment Resource Website
- Tax Lot 7
- Assessor Parcel Number 06322-100-007
Map
Home Values in the Area
Average Home Value in this Area
Tax History
| Year | Tax Paid | Tax Assessment Tax Assessment Total Assessment is a certain percentage of the fair market value that is determined by local assessors to be the total taxable value of land and additions on the property. | Land | Improvement |
|---|---|---|---|---|
| 2025 | $6,926 | $358,747 | $65,000 | $293,747 |
| 2024 | $1,192 | $362,121 | $65,000 | $297,121 |
| 2023 | $1,192 | $57,000 | $57,000 | $0 |
| 2022 | $1,205 | $57,000 | $57,000 | $0 |
Property History
| Date | Event | Price | List to Sale | Price per Sq Ft |
|---|---|---|---|---|
| 09/23/2025 09/23/25 | For Sale | $399,900 | -- | $191 / Sq Ft |
Purchase History
| Date | Type | Sale Price | Title Company |
|---|---|---|---|
| Special Warranty Deed | $405,900 | Lennar Title | |
| Special Warranty Deed | $405,900 | Lennar Title |
Mortgage History
| Date | Status | Loan Amount | Loan Type |
|---|---|---|---|
| Open | $324,699 | New Conventional | |
| Closed | $324,699 | New Conventional |
Source: Stellar MLS
MLS Number: GC534224
APN: 06322-100-007
- 2258 NW 89th Way
- 2088 NW 88th St
- 2317 NW 91st Dr
- 9216 NW 23rd Ln
- 9401 NW 23rd Rd
- 2587 NW 94th Dr
- 9027 NW 16th Ln
- 1621 NW 94th St
- 9210 NW 13th Place
- 9329 NW 14th Place
- 9911 NW 24th Place
- 1301 NW 91st Terrace
- 9934 NW 21st Ave
- 9862 NW 18th Rd
- 1501 NW 98th St
- 9984 NW 18th Rd
- 8844 NW 11th Place
- 10026 NW 24th Place
- 1017 NW 87th Way
- 1541 NW 100th Dr
- 1505 Fort Clarke Blvd Unit 5-304.1412253
- 1505 Fort Clarke Blvd Unit 2-208.1412262
- 1505 Fort Clarke Blvd Unit 15-108.1412258
- 1505 Fort Clarke Blvd Unit 5-104.1412261
- 1505 Fort Clarke Blvd Unit 18-201.1412257
- 1505 Fort Clarke Blvd Unit 18-303.1412260
- 1505 Fort Clarke Blvd Unit 15-305.1412255
- 1505 Fort Clarke Blvd Unit 15-308.1412259
- 1505 Fort Clarke Blvd Unit 10-202.1412254
- 1505 Fort Clarke Blvd Unit 9-202.1412256
- 1505 Fort Clarke Blvd
- 1631 NW 94th St
- 9730 NW 24th Ln
- 2244 NW 101st St
- 2074 NW 101st St Unit 1
- 8203 NW 31st Ave
- 3310 NW 91st St
- 1035 NW 89th Dr
- 3205 NW 83rd St
- 1105 Ft Clarke Blvd






