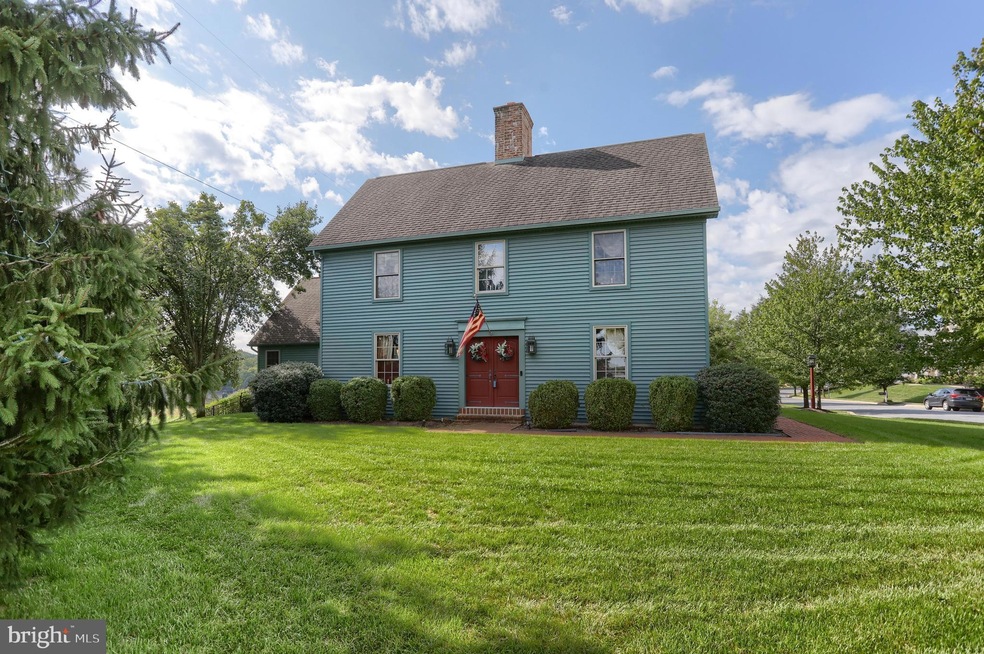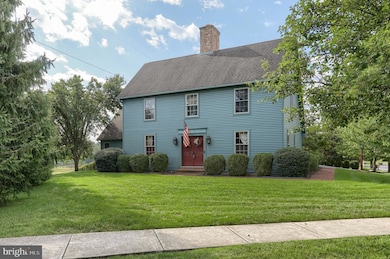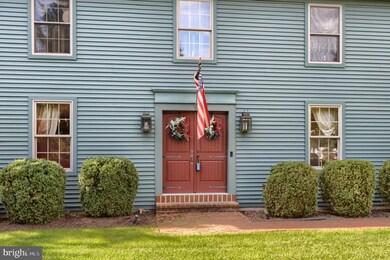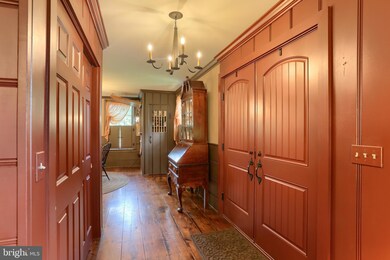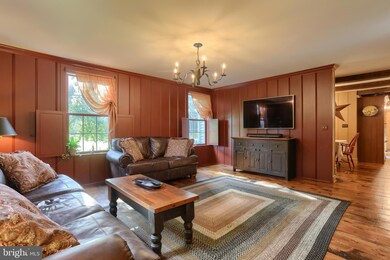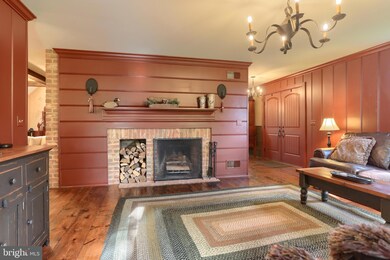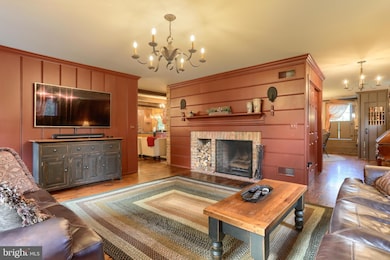
2208 Pullman Way Hummelstown, PA 17036
Estimated Value: $663,000 - $729,000
Highlights
- Colonial Architecture
- Wood Flooring
- 5 Fireplaces
- Hershey Elementary School Rated A
- Attic
- Bonus Room
About This Home
As of November 2022Character and charm are abundant in this Colonial Concord Salt Box home! Entry with beautiful wood front double doors and coat closet. With 3 brick wood burning large fireplaces uniquely centered in the middle of the home, each room benefits from its character. The main level and rear staircase have beautifully maintained wide plank pine wood flooring that is 1-inch thick with hand-nailed square-headed nails throughout. The large living room has crown molding and 1-inch thick poplar wood walls. The dining room offers a one-of-a-kind birdcage bar. The Kitchen has beamed ceilings, Soapstone countertops, 6 burner gas Wolf 36" range, custom Kevin Ridder Cabinetry, Sub-Zero fully integrated refrigerator, and a breakfast area equipped with a wood-burning fireplace and pizza oven. The primary bedroom is on the main level with beautiful beamed ceilings, a wood-burning fireplace, 2 walk-in closets, and a sound system that also serves the patio. The primary bathroom offers a bubble jet tub, slate shower with dual shower heads, double sinks custom-made vanity, and linen closet. Main-level powder/laundry room with custom-made vanity and French Granit Vessel sink. The upper level offers a second primary bedroom with carpet and a full bathroom. Two additional bedrooms with carpet served by a hall full bathroom. The finished lower level has a family room, bonus room, and an office all with carpet flooring. The outdoor oasis has a patio with a large wood-burning stone fireplace with gas ignite, a pergola, brick pillars with gas for heat, a built-in gas grill, and wonderful views. Oversized two-car garage with storage above accessed internally and externally, soaring custom cupola, large outdoor wood storage area, and access to the patio and the main level of the home. Served by the Derry Township School District and is wonderfully located minutes from all the Hershey amenities and Milton Hershey Medical Center.
Last Agent to Sell the Property
Iron Valley Real Estate of Central PA Listed on: 09/14/2022

Home Details
Home Type
- Single Family
Est. Annual Taxes
- $10,376
Year Built
- Built in 2004
Lot Details
- 0.32 Acre Lot
HOA Fees
- $45 Monthly HOA Fees
Parking
- 2 Car Attached Garage
- Side Facing Garage
- Garage Door Opener
Home Design
- Colonial Architecture
- Frame Construction
Interior Spaces
- Property has 2 Levels
- Built-In Features
- Bar
- Crown Molding
- Skylights
- 5 Fireplaces
- Wood Burning Fireplace
- Brick Fireplace
- Family Room
- Living Room
- Combination Kitchen and Dining Room
- Den
- Bonus Room
- Attic
- Finished Basement
Kitchen
- Country Kitchen
- Breakfast Room
- Gas Oven or Range
- Dishwasher
- Kitchen Island
Flooring
- Wood
- Carpet
Bedrooms and Bathrooms
- En-Suite Primary Bedroom
- Walk-In Closet
Laundry
- Laundry Room
- Laundry on main level
Schools
- Hershey High School
Utilities
- Forced Air Heating and Cooling System
- Tankless Water Heater
- Natural Gas Water Heater
Community Details
- Stone Creek Subdivision
Listing and Financial Details
- Assessor Parcel Number 24-095-115-000-0000
Ownership History
Purchase Details
Home Financials for this Owner
Home Financials are based on the most recent Mortgage that was taken out on this home.Purchase Details
Home Financials for this Owner
Home Financials are based on the most recent Mortgage that was taken out on this home.Purchase Details
Home Financials for this Owner
Home Financials are based on the most recent Mortgage that was taken out on this home.Purchase Details
Home Financials for this Owner
Home Financials are based on the most recent Mortgage that was taken out on this home.Purchase Details
Home Financials for this Owner
Home Financials are based on the most recent Mortgage that was taken out on this home.Similar Homes in Hummelstown, PA
Home Values in the Area
Average Home Value in this Area
Purchase History
| Date | Buyer | Sale Price | Title Company |
|---|---|---|---|
| Mance Carol Stephanie | $625,000 | -- | |
| Valoczki Stephen T | $534,600 | -- | |
| Swygert John W | $400,000 | -- | |
| Smith John G | $368,000 | -- | |
| Shaffer And Son Inc | $69,900 | -- |
Mortgage History
| Date | Status | Borrower | Loan Amount |
|---|---|---|---|
| Open | Mance Carol Stephanie | $373,000 | |
| Previous Owner | Valoczki Steven T | $70,000 | |
| Previous Owner | Valoczki Stephen T | $25,000 | |
| Previous Owner | Valoczki Tara N | $365,000 | |
| Previous Owner | Valoczki Stephen T | $37,410 | |
| Previous Owner | Valoczki Stephen T | $417,000 | |
| Previous Owner | Swygert John W | $403,000 | |
| Previous Owner | Swygert John W | $408,750 | |
| Previous Owner | Swygert John W | $53,500 | |
| Previous Owner | Swygert John W | $146,900 | |
| Previous Owner | Swygert John W | $50,000 | |
| Previous Owner | Swygert John W | $320,000 | |
| Previous Owner | Smith John G | $97,000 | |
| Previous Owner | Smith John G | $85,000 | |
| Previous Owner | Smith John G | $294,400 | |
| Previous Owner | Shaffer And Son Inc | $6,200,000 |
Property History
| Date | Event | Price | Change | Sq Ft Price |
|---|---|---|---|---|
| 11/18/2022 11/18/22 | Sold | $625,000 | -3.8% | $154 / Sq Ft |
| 10/10/2022 10/10/22 | Pending | -- | -- | -- |
| 09/14/2022 09/14/22 | For Sale | $650,000 | +21.6% | $160 / Sq Ft |
| 04/30/2013 04/30/13 | Sold | $534,600 | -2.6% | $173 / Sq Ft |
| 03/15/2013 03/15/13 | Pending | -- | -- | -- |
| 03/11/2013 03/11/13 | For Sale | $549,000 | -- | $178 / Sq Ft |
Tax History Compared to Growth
Tax History
| Year | Tax Paid | Tax Assessment Tax Assessment Total Assessment is a certain percentage of the fair market value that is determined by local assessors to be the total taxable value of land and additions on the property. | Land | Improvement |
|---|---|---|---|---|
| 2025 | $11,242 | $359,700 | $36,900 | $322,800 |
| 2024 | $10,566 | $359,700 | $36,900 | $322,800 |
| 2023 | $10,377 | $359,700 | $36,900 | $322,800 |
| 2022 | $10,147 | $359,700 | $36,900 | $322,800 |
| 2021 | $10,147 | $359,700 | $36,900 | $322,800 |
| 2020 | $10,147 | $359,700 | $36,900 | $322,800 |
| 2019 | $9,964 | $359,700 | $36,900 | $322,800 |
| 2018 | $9,700 | $359,700 | $36,900 | $322,800 |
| 2017 | $9,700 | $359,700 | $36,900 | $322,800 |
| 2016 | $0 | $359,700 | $36,900 | $322,800 |
| 2015 | -- | $359,700 | $36,900 | $322,800 |
| 2014 | -- | $359,700 | $36,900 | $322,800 |
Agents Affiliated with this Home
-
JUDY STOVER

Seller's Agent in 2022
JUDY STOVER
Iron Valley Real Estate of Central PA
(717) 991-9785
162 Total Sales
-
Sandie Pharmer
S
Seller Co-Listing Agent in 2022
Sandie Pharmer
Iron Valley Real Estate of Central PA
(717) 574-2229
21 Total Sales
-
Austin Zechman

Buyer's Agent in 2022
Austin Zechman
Iron Valley Real Estate
(717) 497-3041
107 Total Sales
-
Dave Drobnock

Seller's Agent in 2013
Dave Drobnock
Coldwell Banker Realty
(717) 503-8389
223 Total Sales
Map
Source: Bright MLS
MLS Number: PADA2016666
APN: 24-095-115
- 906 Bruton Cove
- 2035 Southpoint Dr
- 2321 Raleigh Rd
- 2077A Raleigh Rd
- 659 Stoverdale Rd
- 1956 Limestone Dr
- 1919 Limestone Dr
- 722 Whitetail Dr
- 1039 Fairdell Dr
- 1739 Grove St
- 1023 Fairdell Dr
- 1770 Brookline Dr
- 1534 Macintosh Way
- 177 Middletown Rd
- 1502 Bradley Ave
- 0 Swatara Park Rd Unit PADA2044428
- 0 Swatara Park Rd
- 215 Sage Blvd
- 1866 Miller Rd
- 222 Sage Blvd
- 2208 Pullman Way
- 2212 Pullman Way
- 2205 Pullman Way
- 1108 Duesenberg Dr Unit L118
- 2215 Pullman Way
- 1111 Duesenberg Dr
- 1105 Stone Creek Dr
- 1109 Stone Creek Dr
- 1116 Duesenberg Dr Unit L117
- 2223 Pullman Way Unit L126
- 1117 Duesenberg Dr
- 1115 Stone Creek Dr
- 2154 Joanne Ave
- 2234 Pullman Way
- 2164 Joanne Ave
- 1124 Duesenberg Dr Unit L116
- 2231 Pullman Way
- 2174 Joanne Ave
- 1110 Stone Creek Dr
- 1123 Duesenberg Dr
