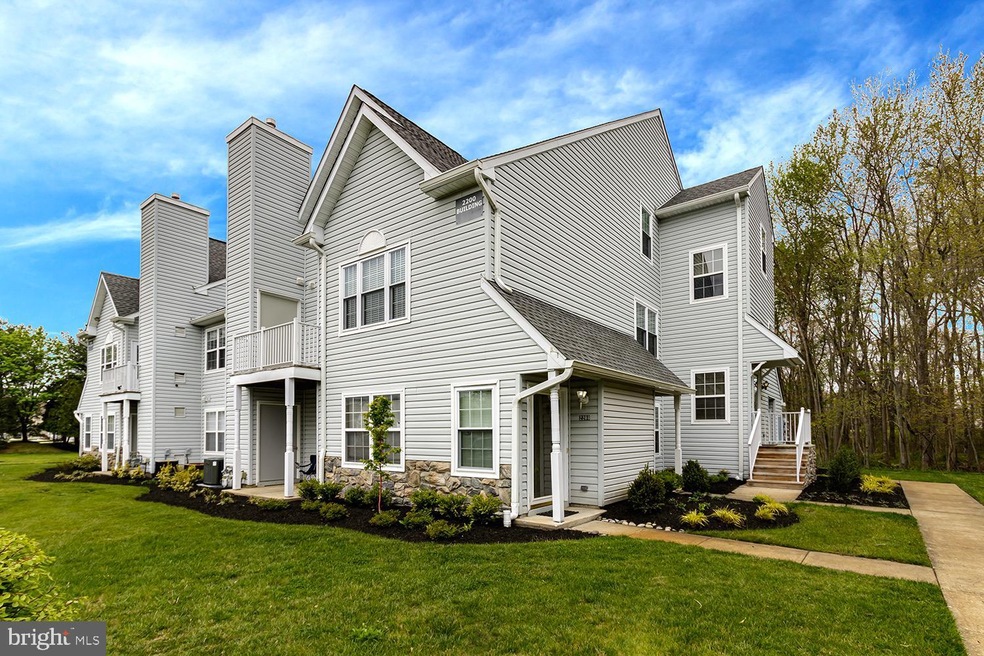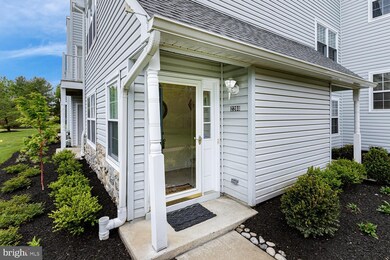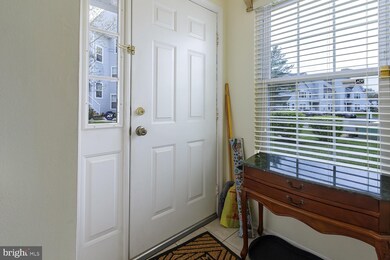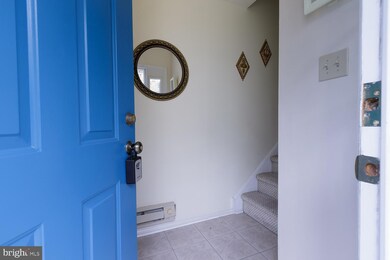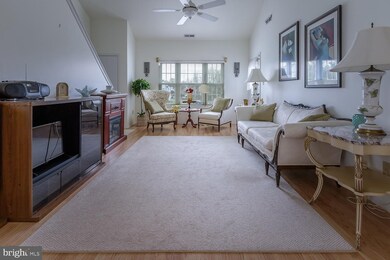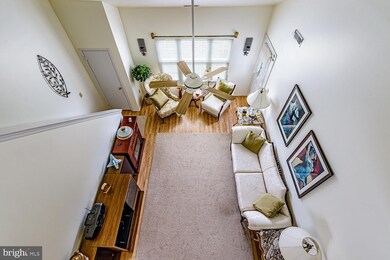
2208 Rabbit Run Rd Unit 2208 Marlton, NJ 08053
Estimated Value: $311,000 - $325,000
Highlights
- Clubhouse
- Contemporary Architecture
- Cathedral Ceiling
- Cherokee High School Rated A-
- Wooded Lot
- Community Pool
About This Home
As of June 2022Absolutely Beautiful 2 Bedroom and 2 Full Bath Upper Condo in the Whitebridge Village section of Marlton/Evesham Township. This condo has been meticulously maintained throughout and it shows at every turn. The interior of this condo offers newer vinyl/wood flooring throughout the first floor, an open floor plan, a nice foyer when you come in with ceramic tile flooring, at the top of the steps is a dining room that is open to the kitchen, the kitchen is a nice size with white cabinets, ceramic tile flooring, and is open to a large Family room with vaulted ceilings, a large bay window, and a door to the balcony, from the Family room there is a set of steps to the large loft or 3rd bedroom that has its own full bath, a large walk-in closet that leads to a large finished attic space for more storage, down the hall is a large 2nd bedroom and a large master suite with another walk-in closet. The exterior of the condo offers maintenance free vinyl siding, professional landscaping, private parking, a stone facade, a covered front porch, and large balcony. Don't miss your opportunity to see this wonderful home!
Townhouse Details
Home Type
- Townhome
Est. Annual Taxes
- $5,609
Year Built
- Built in 1994
Lot Details
- Open Lot
- Sprinkler System
- Wooded Lot
- Back, Front, and Side Yard
HOA Fees
- $244 Monthly HOA Fees
Home Design
- Contemporary Architecture
- Slab Foundation
- Shingle Roof
- Aluminum Siding
Interior Spaces
- 1,385 Sq Ft Home
- Property has 1.5 Levels
- Cathedral Ceiling
- Ceiling Fan
- Bay Window
- Living Room
- Dining Room
- Home Security System
- Laundry on upper level
Kitchen
- Eat-In Kitchen
- Self-Cleaning Oven
Flooring
- Wall to Wall Carpet
- Vinyl
Bedrooms and Bathrooms
- 2 Main Level Bedrooms
- En-Suite Primary Bedroom
- En-Suite Bathroom
- 2 Full Bathrooms
- Walk-in Shower
Parking
- On-Street Parking
- Parking Lot
Outdoor Features
- Exterior Lighting
- Play Equipment
Utilities
- Forced Air Heating and Cooling System
- Natural Gas Water Heater
- Cable TV Available
Listing and Financial Details
- Tax Lot 00007
- Assessor Parcel Number 13-00017-00007-C2208
Community Details
Overview
- Association fees include pool(s), common area maintenance, exterior building maintenance, lawn maintenance, snow removal, trash, all ground fee, management
- Whitebridge Subdivision, Ashby Loft Floorplan
Amenities
- Clubhouse
Recreation
- Tennis Courts
- Community Playground
- Community Pool
Ownership History
Purchase Details
Home Financials for this Owner
Home Financials are based on the most recent Mortgage that was taken out on this home.Purchase Details
Home Financials for this Owner
Home Financials are based on the most recent Mortgage that was taken out on this home.Purchase Details
Home Financials for this Owner
Home Financials are based on the most recent Mortgage that was taken out on this home.Similar Homes in Marlton, NJ
Home Values in the Area
Average Home Value in this Area
Purchase History
| Date | Buyer | Sale Price | Title Company |
|---|---|---|---|
| Talukder Farzina | $260,000 | Your Hometown Title | |
| Pensabene Lucy Jane | $118,500 | Congress Title Corp | |
| Fallon Mary Kathleen | $104,990 | Congress Title Corp |
Mortgage History
| Date | Status | Borrower | Loan Amount |
|---|---|---|---|
| Open | Talukder Farzina | $130,000 | |
| Previous Owner | Pensabene Lucy Jane | $75,000 | |
| Previous Owner | Pensabene Lucy J | $40,750 | |
| Previous Owner | Pensabene Lucy J | $50,000 | |
| Previous Owner | Pensabene Lucy J | $50,000 | |
| Previous Owner | Pensabene Lucy J | $55,000 | |
| Previous Owner | Pensabene Lucy Jane | $60,050 | |
| Previous Owner | Fallon Mary Kathleen | $101,165 |
Property History
| Date | Event | Price | Change | Sq Ft Price |
|---|---|---|---|---|
| 06/24/2022 06/24/22 | Sold | $260,000 | +4.0% | $188 / Sq Ft |
| 05/16/2022 05/16/22 | Pending | -- | -- | -- |
| 04/27/2022 04/27/22 | For Sale | $250,000 | -- | $181 / Sq Ft |
Tax History Compared to Growth
Tax History
| Year | Tax Paid | Tax Assessment Tax Assessment Total Assessment is a certain percentage of the fair market value that is determined by local assessors to be the total taxable value of land and additions on the property. | Land | Improvement |
|---|---|---|---|---|
| 2024 | $6,015 | $187,200 | $60,000 | $127,200 |
| 2023 | $6,015 | $187,200 | $60,000 | $127,200 |
| 2022 | $5,745 | $187,200 | $60,000 | $127,200 |
| 2021 | $4,930 | $187,200 | $60,000 | $127,200 |
| 2020 | $5,537 | $187,200 | $60,000 | $127,200 |
| 2019 | $5,492 | $187,200 | $60,000 | $127,200 |
| 2018 | $5,416 | $187,200 | $60,000 | $127,200 |
| 2017 | $5,102 | $187,200 | $60,000 | $127,200 |
| 2016 | $4,971 | $187,200 | $60,000 | $127,200 |
| 2015 | $4,879 | $187,200 | $60,000 | $127,200 |
| 2014 | $4,983 | $187,200 | $60,000 | $127,200 |
Agents Affiliated with this Home
-
Jason Gareau

Seller's Agent in 2022
Jason Gareau
Long & Foster
(609) 929-4486
10 in this area
266 Total Sales
-
Joseph Longo

Buyer's Agent in 2022
Joseph Longo
Keller Williams Realty - Cherry Hill
(609) 605-4193
1 in this area
43 Total Sales
Map
Source: Bright MLS
MLS Number: NJBL2024006
APN: 13-00017-0000-00007-0000-C2208
- 1009 Squirrel Rd Unit 1009
- 1404 Squirrel Rd Unit 1404
- 2002 Delancey Way Unit 2002
- 1203 Delancey Way
- 1208 Delancey Way Unit 1208
- 5304 Baltimore Dr Unit 5304
- 2602 Delancey Way Unit 2602
- 2276 Marlton Pike
- 19 Evesboro - Medford Rd
- 21 Carrington Way
- 58 Autumn Park Dr
- 11 Weaver Dr
- 53 Lowell Dr
- 130 Lowell Dr
- 57 9th St
- 55 9th St
- 32 Carrington Way
- 24 Huxley Cir
- 1525 Marlton Pike
- 10 Daisy Ct
- 2208 Rabbit Run Rd Unit 2208
- 2207 Rabbit Run Rd Unit 2207
- 2201 Rabbit Run Rd Unit 2201
- 2205 Rabbit Run Rd Unit 2205
- 2206 Rabbit Run Rd Unit 2206
- 2203 Rabbit Run Rd Unit 2203
- 2202 Rabbit Run Rd Unit 2202
- 2204 Rabbit Run Rd Unit 2204
- 2104 Rabbit Run Rd Unit 2104
- 2101 Rabbit Run Rd Unit 2101
- 2103 Rabbit Run Rd Unit 2103
- 2308 Rabbit Run Rd Unit 2308
- 2108 Rabbit Run Rd Unit 2108
- 2307 Rabbit Run Rd
- 2107 Rabbit Run Rd Unit 2107
- 2106 Rabbit Run Rd Unit 2106
- 2305 Rabbit Run Rd Unit 2305
- 2105 Rabbit Run Rd Unit 2105
- 2302 Rabbit Run Rd Unit 2302
- 2304 Rabbit Run Rd Unit 2304
