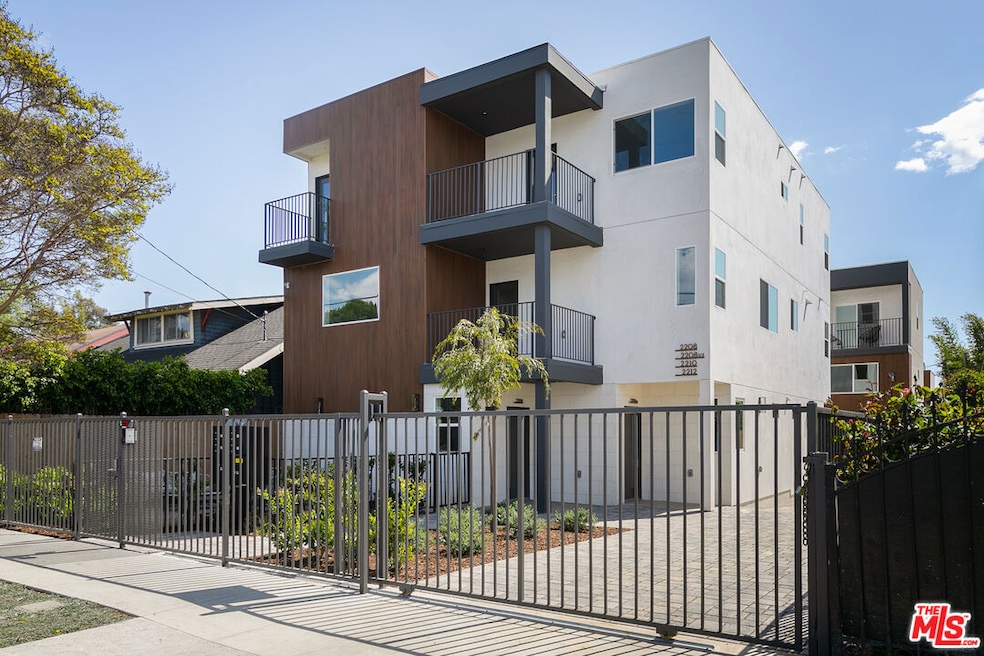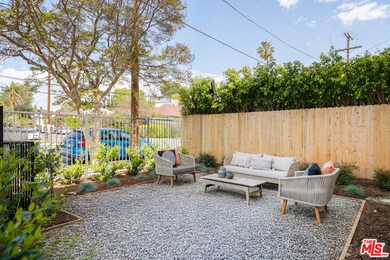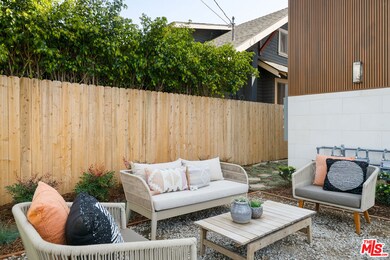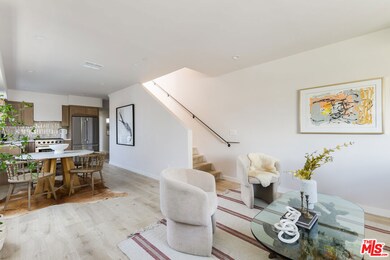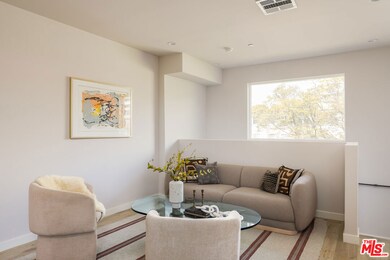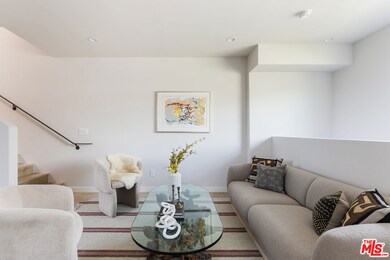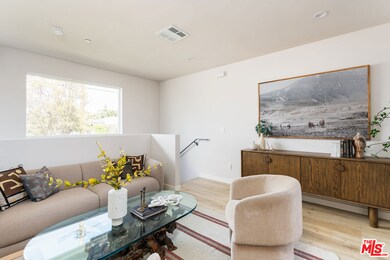
2208 Reservoir St Los Angeles, CA 90026
Echo Park NeighborhoodHighlights
- New Construction
- Solar Power System
- Open Floorplan
- John Marshall Senior High Rated A
- City Lights View
- Modern Architecture
About This Home
Experience modern living with a warm, inviting touch in this stunning new-build, perfectly situated at the cusp of Silver Lake and Echo Park. Designed with elevated style and thoughtful comfort, this four-bedroom, four-bathroom home offers an open-concept living area and kitchen outfitted with stylish, high-quality fixtures. Oversized windows fill the space with natural light, while framing sweeping treetop views. The upper-level bedrooms are generously sized, offering space to unwind and recharge. Enjoy incredible views of Downtown LA from the top level, and take in iconic sights like the Griffith Park Observatory and the Hollywood Sign from the primary bedroom's private balcony. The large, private yard is ideal for hosting and gathering, offering a peaceful outdoor retreat in the heart of the city. A two-car garage with direct entry adds everyday convenience, while owned solar panels and rain barrels support eco-conscious living. Located just two blocks north of Sunset, you're moments from Andante Coffee Roasters, Bucatini, Bar Bandini, and all the culture, dining, and vibrance that Silver Lake and Echo Park are known for.
Last Agent to Sell the Property
TRG Real Estate Co., Inc. License #01977100 Listed on: 04/06/2025
Townhouse Details
Home Type
- Townhome
Year Built
- Built in 2025 | New Construction
Lot Details
- 7,497 Sq Ft Lot
- Gated Home
- Privacy Fence
- Drip System Landscaping
- Sprinkler System
HOA Fees
- $292 Monthly HOA Fees
Parking
- 2 Car Garage
- Tandem Parking
Property Views
- Skyline
- Views of a landmark
- Hills
Home Design
- Modern Architecture
- Turnkey
Interior Spaces
- 1,844 Sq Ft Home
- 3-Story Property
- Open Floorplan
- Skylights
- Recessed Lighting
- Double Pane Windows
- Entryway
- Living Room
- Dining Area
Kitchen
- Open to Family Room
- Walk-In Pantry
- Gas Oven
- Range Hood
- Freezer
- Dishwasher
- Disposal
Bedrooms and Bathrooms
- 4 Bedrooms
- Walk-In Closet
- 4 Full Bathrooms
- Bathtub with Shower
Laundry
- Laundry in unit
- Dryer
- Washer
Home Security
Eco-Friendly Details
- Solar Power System
Outdoor Features
- Balcony
- Enclosed patio or porch
- Rain Gutters
Utilities
- Central Heating and Cooling System
- Tankless Water Heater
- Sewer in Street
Community Details
Overview
- Association fees include water, insurance
- 4 Units
Pet Policy
- Pets Allowed
Security
- Card or Code Access
- Carbon Monoxide Detectors
- Fire and Smoke Detector
- Fire Sprinkler System
Similar Homes in the area
Home Values in the Area
Average Home Value in this Area
Property History
| Date | Event | Price | Change | Sq Ft Price |
|---|---|---|---|---|
| 07/10/2025 07/10/25 | Pending | -- | -- | -- |
| 06/10/2025 06/10/25 | For Sale | $899,000 | 0.0% | $459 / Sq Ft |
| 05/30/2025 05/30/25 | Pending | -- | -- | -- |
| 05/15/2025 05/15/25 | For Sale | $899,000 | -- | $459 / Sq Ft |
Tax History Compared to Growth
Agents Affiliated with this Home
-

Seller's Agent in 2025
Brita Kleingartner
TRG Real Estate Co., Inc.
(619) 723-7190
22 in this area
218 Total Sales
Map
Source: The MLS
MLS Number: 25504227
- 2307 Reservoir St
- 1342 Mohawk St
- 1414 N Coronado St
- 2506 W Sunset Blvd
- 1411 N Coronado St
- 836 Waterloo St
- 1027 N Coronado St
- 901 Rosemont Ave
- 444 N Coronado St
- 900 N Alvarado St
- 2154 Santa Ynez St
- 1506 Glendale Blvd
- 1807 Montana St
- 1140 Lemoyne St
- 921 N Benton Way
- 919 Benton Way
- 1506 N Benton Way
- 1419 Angelus Ave
- 1741 Kent St
- 627 Coronado Terrace
