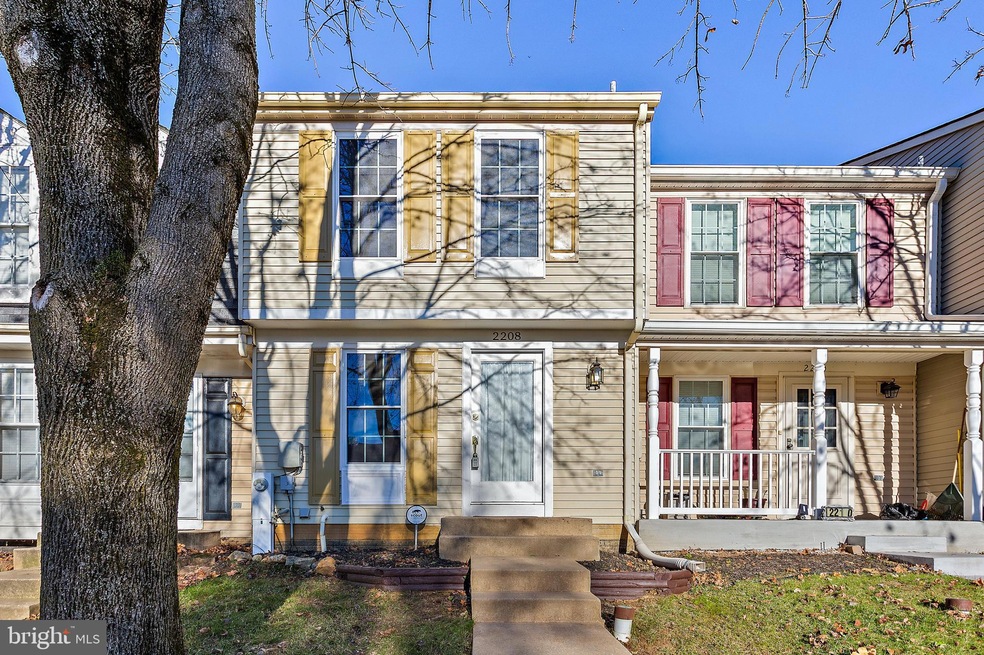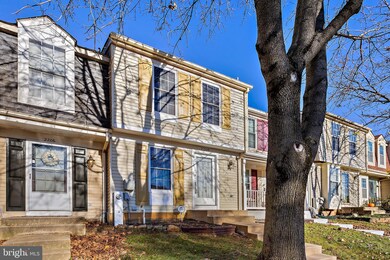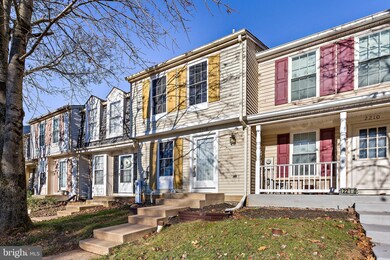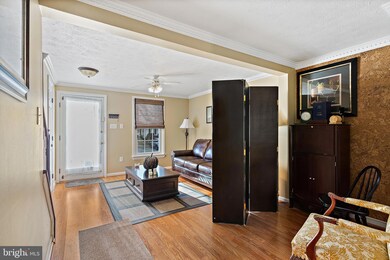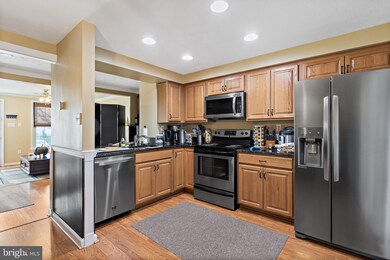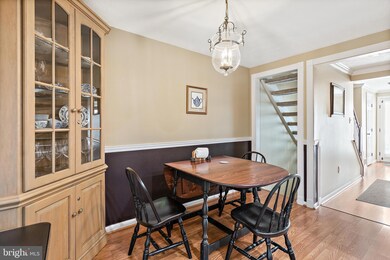
2208 Riding Crop Way Windsor Mill, MD 21244
Highlights
- Open Floorplan
- Clubhouse
- Breakfast Area or Nook
- Colonial Architecture
- Community Pool
- Stainless Steel Appliances
About This Home
As of December 2022Welcome to 2208 Riding Crop Way! This immaculate 2 bedroom 2 full bath townhome in Parkview Trail is aimed to please and comes partially furnished! Step inside to the open concept main level featuring a living room, dining room that flows into the eat-in kitchen. Take note of the exquisite crown moldings and trim throughout! Enjoy cooking in the kitchen that is equipped with granite countertops, recessed lighting, stainless steel appliances and access to the outdoors. Relax and unwind or entertain in the backyard with the deck and yard that opens up into common area. Retreat upstairs to two spacious bedrooms and full bathroom. The primary bedroom provides ample storage with 2 closets and a separate vanity! Finished basement features one full bathroom, laundry room/utility room, and additional living space. Just to mention a few of the many upgrades; Roof (2017), HVAC (2017), Water Heater (2017), Water Main Line (2019), Washer/Dryer(2017). No detail has been overlooked and absolutely nothing to do besides move in! Community features a clubhouse and pool. Commuter friendly location with easy access to I-70, Route 29, Route 40 and I-695. Schedule your appointment today!
Last Agent to Sell the Property
Red Cedar Real Estate, LLC License #658263 Listed on: 11/25/2022
Townhouse Details
Home Type
- Townhome
Est. Annual Taxes
- $2,393
Year Built
- Built in 1992
Lot Details
- 1,500 Sq Ft Lot
- Property is in excellent condition
HOA Fees
- $32 Monthly HOA Fees
Home Design
- Colonial Architecture
- Permanent Foundation
- Vinyl Siding
Interior Spaces
- Property has 3 Levels
- Open Floorplan
- Partially Furnished
- Crown Molding
- Ceiling Fan
- Recessed Lighting
- Window Treatments
- Family Room Off Kitchen
- Combination Dining and Living Room
- Finished Basement
Kitchen
- Breakfast Area or Nook
- Eat-In Kitchen
- Electric Oven or Range
- Built-In Microwave
- Dishwasher
- Stainless Steel Appliances
Bedrooms and Bathrooms
- 2 Bedrooms
Laundry
- Electric Dryer
- Front Loading Washer
Parking
- Parking Lot
- 2 Assigned Parking Spaces
Utilities
- Central Air
- Heat Pump System
- Electric Water Heater
Listing and Financial Details
- Tax Lot 254
- Assessor Parcel Number 04012200005562
Community Details
Overview
- Association fees include common area maintenance, pool(s), snow removal, trash
- Parkview Trail Subdivision
- Property Manager
Amenities
- Clubhouse
Recreation
- Community Pool
Ownership History
Purchase Details
Home Financials for this Owner
Home Financials are based on the most recent Mortgage that was taken out on this home.Purchase Details
Home Financials for this Owner
Home Financials are based on the most recent Mortgage that was taken out on this home.Purchase Details
Home Financials for this Owner
Home Financials are based on the most recent Mortgage that was taken out on this home.Purchase Details
Home Financials for this Owner
Home Financials are based on the most recent Mortgage that was taken out on this home.Purchase Details
Home Financials for this Owner
Home Financials are based on the most recent Mortgage that was taken out on this home.Purchase Details
Home Financials for this Owner
Home Financials are based on the most recent Mortgage that was taken out on this home.Purchase Details
Similar Homes in Windsor Mill, MD
Home Values in the Area
Average Home Value in this Area
Purchase History
| Date | Type | Sale Price | Title Company |
|---|---|---|---|
| Deed | $250,000 | Results Title | |
| Deed | $165,000 | Tower Title Services | |
| Deed | -- | -- | |
| Deed | -- | -- | |
| Deed | $210,000 | -- | |
| Deed | $210,000 | -- | |
| Deed | $89,119 | -- |
Mortgage History
| Date | Status | Loan Amount | Loan Type |
|---|---|---|---|
| Open | $235,000 | New Conventional | |
| Previous Owner | $30,000 | Credit Line Revolving | |
| Previous Owner | $160,000 | New Conventional | |
| Previous Owner | $165,000 | New Conventional | |
| Previous Owner | $168,400 | Stand Alone Second | |
| Previous Owner | $168,400 | Stand Alone Second | |
| Previous Owner | $21,000 | Stand Alone Second | |
| Previous Owner | $21,000 | Stand Alone Second | |
| Previous Owner | $24,000 | Credit Line Revolving |
Property History
| Date | Event | Price | Change | Sq Ft Price |
|---|---|---|---|---|
| 12/29/2022 12/29/22 | Sold | $250,000 | 0.0% | $223 / Sq Ft |
| 11/26/2022 11/26/22 | Pending | -- | -- | -- |
| 11/25/2022 11/25/22 | For Sale | $250,000 | +51.5% | $223 / Sq Ft |
| 02/09/2017 02/09/17 | Sold | $165,000 | -2.4% | $190 / Sq Ft |
| 01/02/2017 01/02/17 | Pending | -- | -- | -- |
| 12/27/2016 12/27/16 | For Sale | $169,000 | 0.0% | $194 / Sq Ft |
| 12/19/2016 12/19/16 | Pending | -- | -- | -- |
| 12/10/2016 12/10/16 | For Sale | $169,000 | 0.0% | $194 / Sq Ft |
| 11/23/2016 11/23/16 | Pending | -- | -- | -- |
| 11/11/2016 11/11/16 | For Sale | $169,000 | +2.4% | $194 / Sq Ft |
| 11/11/2016 11/11/16 | Off Market | $165,000 | -- | -- |
| 11/10/2016 11/10/16 | For Sale | $169,000 | -- | $194 / Sq Ft |
Tax History Compared to Growth
Tax History
| Year | Tax Paid | Tax Assessment Tax Assessment Total Assessment is a certain percentage of the fair market value that is determined by local assessors to be the total taxable value of land and additions on the property. | Land | Improvement |
|---|---|---|---|---|
| 2025 | $2,744 | $199,467 | -- | -- |
| 2024 | $2,744 | $176,700 | $62,000 | $114,700 |
| 2023 | $1,304 | $172,933 | $0 | $0 |
| 2022 | $2,376 | $169,167 | $0 | $0 |
| 2021 | $2,716 | $165,400 | $62,000 | $103,400 |
| 2020 | $2,716 | $155,567 | $0 | $0 |
| 2019 | $4,550 | $145,733 | $0 | $0 |
| 2018 | $3,130 | $135,900 | $51,700 | $84,200 |
| 2017 | $2,069 | $126,633 | $0 | $0 |
| 2016 | $2,168 | $117,367 | $0 | $0 |
| 2015 | $2,168 | $108,100 | $0 | $0 |
| 2014 | $2,168 | $108,100 | $0 | $0 |
Agents Affiliated with this Home
-
Stephanie Ridgely

Seller's Agent in 2022
Stephanie Ridgely
Red Cedar Real Estate, LLC
(443) 545-6012
1 in this area
24 Total Sales
-
Eric Pakulla

Seller Co-Listing Agent in 2022
Eric Pakulla
Red Cedar Real Estate, LLC
(410) 423-5203
4 in this area
280 Total Sales
-
Maria Frey

Buyer's Agent in 2022
Maria Frey
Douglas Realty, LLC
(443) 604-3393
1 in this area
58 Total Sales
-
Katie Rubin

Seller's Agent in 2017
Katie Rubin
Keller Williams Realty Centre
(443) 864-8000
2 in this area
157 Total Sales
Map
Source: Bright MLS
MLS Number: MDBC2055230
APN: 01-2200005562
- 2254 Riding Crop Way
- 2134 Cedar Barn Way
- 2117 Cross Trails Rd
- 2041 Riding Crop Way
- 7565 Dundee Rd
- 1816 Parham Way
- 2025 Wisper Woods Way
- 1914 Meadowgate Ct
- 2108 Devine Rd
- 7813 Paddock Way
- 7708 Johnnycake Rd
- Ellicott Rear Load Garage Plan at Patapsco Glen - Collection
- Arcadia Rear Load Garage Plan at Patapsco Glen - Collection
- Tydings II Front Load Garage Plan at Patapsco Glen - Collection
- Easton Rear Load Garage Plan at Patapsco Glen - East Collection
- Arcadia Front Load Garage Plan at Patapsco Glen - East Collection
- Easton Front Load Garage Plan at Patapsco Glen - East Collection
- Arcadia Rear Load Garage Plan at Patapsco Glen - East Collection
- 7755 Meander Ct S
- 7753 Meander Ct S
