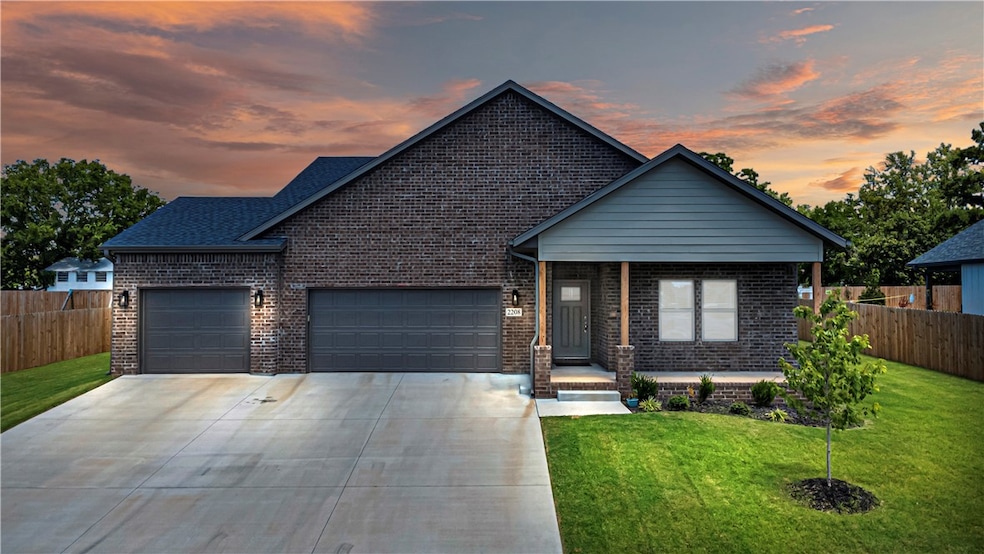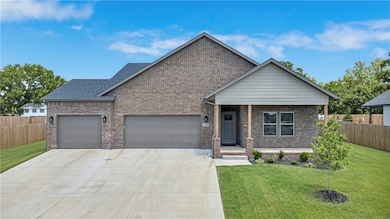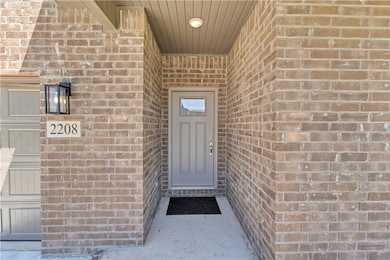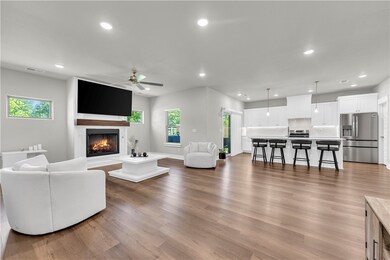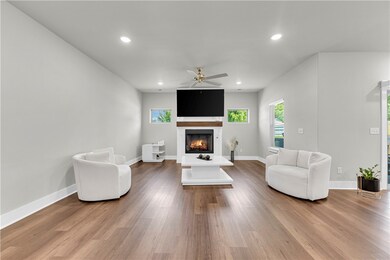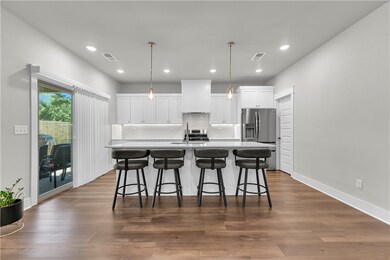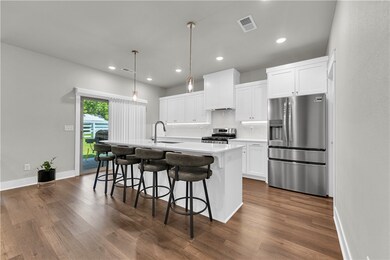2208 Riggins Ave Pea Ridge, AR 72751
Estimated payment $2,391/month
Highlights
- Attic
- Covered Patio or Porch
- Built-In Features
- Mud Room
- 3 Car Attached Garage
- Walk-In Closet
About This Home
Just minutes from Pea Ridge High School, scenic trails, and a 10 minute drive to vibrant downtown Bentonville, this home offers the perfect blend of convenience and tranquility. Inside, you'll find 3 spacious bedrooms, 2.5 bathrooms, and thoughtful details throughout—from the custom cabinetry and sleek countertops to the oversized kitchen island and gas range with a wood-accented hood. A functional mudroom and a generous 3-car garage complete the package, making this home as practical as it is beautiful.
Listing Agent
PAK Home Realty Brokerage Phone: 479-721-8029 License #PB00060299 Listed on: 07/23/2025

Home Details
Home Type
- Single Family
Est. Annual Taxes
- $3,659
Year Built
- Built in 2024
Lot Details
- 0.26 Acre Lot
- Partially Fenced Property
- Landscaped
Home Design
- Slab Foundation
- Shingle Roof
- Architectural Shingle Roof
Interior Spaces
- 2,002 Sq Ft Home
- 1-Story Property
- Built-In Features
- Ceiling Fan
- Blinds
- Mud Room
- Storage
- Washer and Dryer Hookup
- Attic
Kitchen
- Gas Range
- Microwave
- Dishwasher
- Tile Countertops
Flooring
- Laminate
- Vinyl
Bedrooms and Bathrooms
- 3 Bedrooms
- Walk-In Closet
Parking
- 3 Car Attached Garage
- Garage Door Opener
Outdoor Features
- Covered Patio or Porch
Utilities
- Central Heating and Cooling System
- Gas Water Heater
Community Details
- Sedona Rose Sub Ph I Pea Ridge Subdivision
Listing and Financial Details
- Legal Lot and Block 50 / 50
Map
Home Values in the Area
Average Home Value in this Area
Tax History
| Year | Tax Paid | Tax Assessment Tax Assessment Total Assessment is a certain percentage of the fair market value that is determined by local assessors to be the total taxable value of land and additions on the property. | Land | Improvement |
|---|---|---|---|---|
| 2025 | $4,093 | $73,782 | $11,600 | $62,182 |
| 2024 | $426 | $11,600 | $11,600 | $0 |
| 2023 | $387 | $6,800 | $6,800 | $0 |
| 2022 | $0 | $0 | $0 | $0 |
Property History
| Date | Event | Price | List to Sale | Price per Sq Ft | Prior Sale |
|---|---|---|---|---|---|
| 10/15/2025 10/15/25 | Price Changed | $395,000 | -3.6% | $197 / Sq Ft | |
| 07/23/2025 07/23/25 | For Sale | $409,900 | +7.3% | $205 / Sq Ft | |
| 09/03/2024 09/03/24 | Sold | $382,000 | -1.5% | $194 / Sq Ft | View Prior Sale |
| 08/05/2024 08/05/24 | Pending | -- | -- | -- | |
| 07/01/2024 07/01/24 | Price Changed | $387,900 | +1.0% | $197 / Sq Ft | |
| 02/28/2024 02/28/24 | For Sale | $383,900 | -- | $195 / Sq Ft |
Purchase History
| Date | Type | Sale Price | Title Company |
|---|---|---|---|
| Warranty Deed | $382,000 | City Title |
Mortgage History
| Date | Status | Loan Amount | Loan Type |
|---|---|---|---|
| Open | $362,900 | New Conventional |
Source: Northwest Arkansas Board of REALTORS®
MLS Number: 1315802
APN: 13-03858-000
- 2220 Langford St
- 2205 Crane Ave
- 2221 Crane Ave
- 2225 Crane Ave
- 1913 Hale Ln
- 1909 Hale Ln
- 2105 Oliver St
- 2460 D J Duvall Dr
- 2741 Biddie St
- RC Carnegie II Plan at Walnut Hill
- 2745 Biddie St
- RC Coleman Plan at Walnut Hill
- RC Glenwood Plan at Walnut Hill
- RC Foster II Plan at Walnut Hill
- 2809 Bass St
- RC Clark Plan at Walnut Hill
- RC Wright Plan at Walnut Hill
- RC Bennet Plan at Walnut Hill
- 2749 Biddie St
- 2733 Biddie St
- 2000 Dobbs St
- 2820 Evans St
- 2720 Evans St
- 2804 Evans St
- 2312 John W Montgomery Cir
- 2721 Elliott St
- 2401 Abbott Ln
- 2170 Fields Dr
- 1037 Parker Ln
- 1018 Seaborn Way
- 1020 Seaborn Way
- 943 Seaborn Way
- 1039 Seaborn Way
- 1024 Seaborn Way
- 945 Seaborn Way
- 1041 Seaborn Way
- 1022 Seaborn Way
- 1038 Seaborn Way
- 1042 Seaborn Way
- 1040 Seaborn Way
