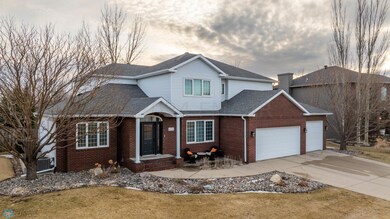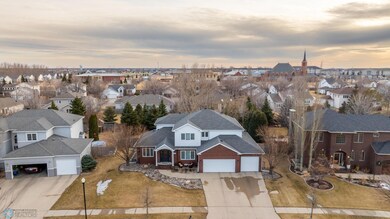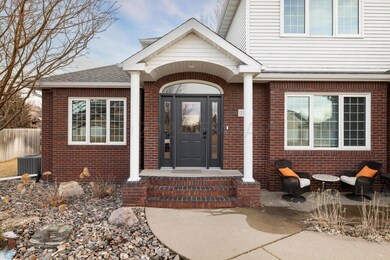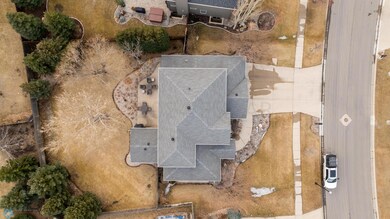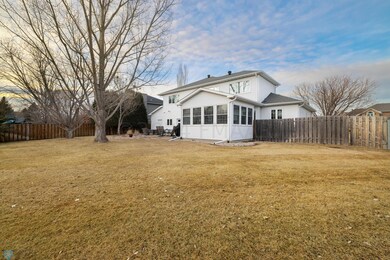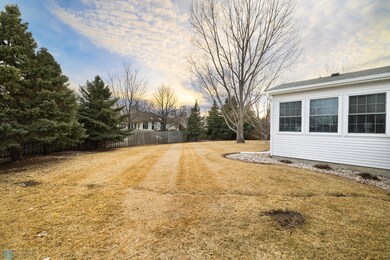
2208 Rose Creek Blvd S Fargo, ND 58104
Rose Creek NeighborhoodEstimated Value: $693,000 - $782,000
Highlights
- 1 Fireplace
- Den
- Patio
- Discovery Middle School Rated A-
- 3 Car Attached Garage
- Living Room
About This Home
As of April 2024This stunning Rose Creek 2 story residence presents a perfect blend of luxury & comfort. Boasting over 3900 sq ft of living space, this meticulously maintained home is a haven for natural light. Inside, you'll be greeted by the spacious layout, with recent updates that seamlessly combine modern & elegance. With 4 BR, including a versatile office that could easily serve as a 5th BR, and 4 BA, there's ample space for family living & entertaining guests. Updated kitchen, featuring sleek countertops, appliances, & ample storage. The adjoining living areas offers flexibility gatherings & formal occasions, while the cozy fireplace adds warmth. Master BR is updated w/heated floors in BA, tiled walk-in shower, and 2 walk-in closets. Multizone heat. 3 stall over-sized heated garage.
Home Details
Home Type
- Single Family
Est. Annual Taxes
- $8,499
Year Built
- Built in 1998
Lot Details
- 0.33 Acre Lot
- Lot Dimensions are 90x105x142x156
- Property is Fully Fenced
HOA Fees
- $25 Monthly HOA Fees
Parking
- 3 Car Attached Garage
- Heated Garage
Interior Spaces
- 2-Story Property
- 1 Fireplace
- Entrance Foyer
- Family Room
- Living Room
- Den
- Storage Room
- Utility Room
- Basement
Kitchen
- Range
- Microwave
- Dishwasher
- Disposal
Bedrooms and Bathrooms
- 4 Bedrooms
Laundry
- Dryer
- Washer
Additional Features
- Patio
- Forced Air Heating and Cooling System
Community Details
- Rose Creek Associatino Association, Phone Number (701) 000-0000
- Rose Creek 5Th Subdivision
Listing and Financial Details
- Assessor Parcel Number 01248900390000
Ownership History
Purchase Details
Home Financials for this Owner
Home Financials are based on the most recent Mortgage that was taken out on this home.Similar Homes in Fargo, ND
Home Values in the Area
Average Home Value in this Area
Purchase History
| Date | Buyer | Sale Price | Title Company |
|---|---|---|---|
| Nygard Nathan | $680,000 | Fm Title |
Mortgage History
| Date | Status | Borrower | Loan Amount |
|---|---|---|---|
| Open | Nygard Nathan | $300,000 | |
| Previous Owner | Anderson Jared N | $70,000 |
Property History
| Date | Event | Price | Change | Sq Ft Price |
|---|---|---|---|---|
| 04/09/2024 04/09/24 | Sold | -- | -- | -- |
| 03/10/2024 03/10/24 | Pending | -- | -- | -- |
| 03/05/2024 03/05/24 | For Sale | $680,000 | -- | $178 / Sq Ft |
Tax History Compared to Growth
Tax History
| Year | Tax Paid | Tax Assessment Tax Assessment Total Assessment is a certain percentage of the fair market value that is determined by local assessors to be the total taxable value of land and additions on the property. | Land | Improvement |
|---|---|---|---|---|
| 2024 | $9,816 | $340,700 | $62,700 | $278,000 |
| 2023 | $9,132 | $318,400 | $62,700 | $255,700 |
| 2022 | $7,940 | $277,150 | $64,500 | $212,650 |
| 2021 | $7,160 | $251,950 | $64,500 | $187,450 |
| 2020 | $7,117 | $251,950 | $64,500 | $187,450 |
| 2019 | $6,690 | $235,450 | $40,600 | $194,850 |
| 2018 | $6,542 | $232,750 | $40,600 | $192,150 |
| 2017 | $6,477 | $232,750 | $40,600 | $192,150 |
| 2016 | $5,724 | $221,850 | $38,250 | $183,600 |
| 2015 | $6,294 | $201,700 | $22,700 | $179,000 |
| 2014 | $6,625 | $201,700 | $22,700 | $179,000 |
| 2013 | $5,955 | $175,550 | $22,700 | $152,850 |
Agents Affiliated with this Home
-
Patrick Stoa
P
Seller's Agent in 2024
Patrick Stoa
REALTY XPERTS
(701) 730-2485
3 in this area
147 Total Sales
-
Rachel Rogen
R
Buyer's Agent in 2024
Rachel Rogen
eXp Realty (3240 WF)
(701) 361-5768
4 in this area
157 Total Sales
Map
Source: NorthstarMLS
MLS Number: 7427639
APN: 01-2489-00390-000
- 5103 Rose Creek Pkwy S
- 2075 Rose Creek Blvd S
- 2009 Rose Creek Blvd S
- 2061 Rose Creek Blvd S
- 5512 Bishops Blvd S Unit D
- 1909 54th Ave S
- 5310 18th St S
- 2548 Rose Creek Pkwy S
- 1341 E Rose Creek Pkwy S Unit 8
- 1824 56th Ave S
- 1917 57th Ave S
- 5076 Prosperity Way S
- 5506 16th St S
- 5050 Prosperity Way S
- 2109 57th Ave S
- 2298 57th Ave S
- 2208 Rose Creek Blvd S
- 2202 Rose Creek Blvd S
- 2214 Rose Creek Blvd S
- 5104 Rose Creek Pkwy S
- 5046 Rose Creek Pkwy S
- 2120 Rose Creek Blvd S
- 2220 Rose Creek Blvd S
- 5110 Rose Creek Pkwy S
- 5040 Rose Creek Pkwy S
- 2209 Rose Creek Blvd S
- 2203 Rose Creek Blvd S
- 5116 Rose Creek Pkwy S
- 2215 Rose Creek Blvd S
- 2302 Rose Creek Blvd S
- 5034 Rose Creek Pkwy S
- 2114 Rose Creek Blvd S
- 2115 Rose Creek Blvd S
- 5028 Rose Creek Pkwy S
- 5120 Rose Creek Pkwy S
- 2303 Rose Creek Blvd S

