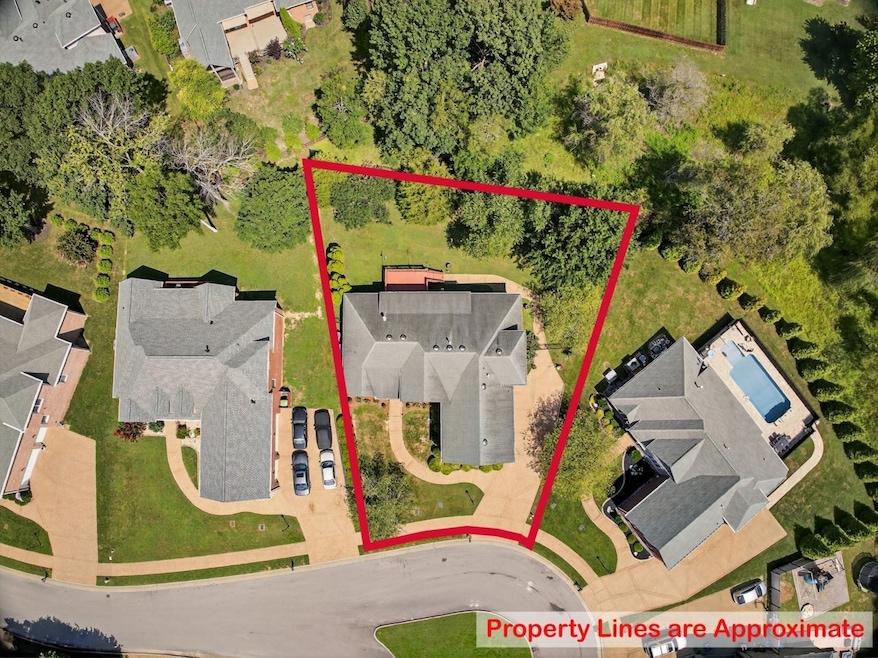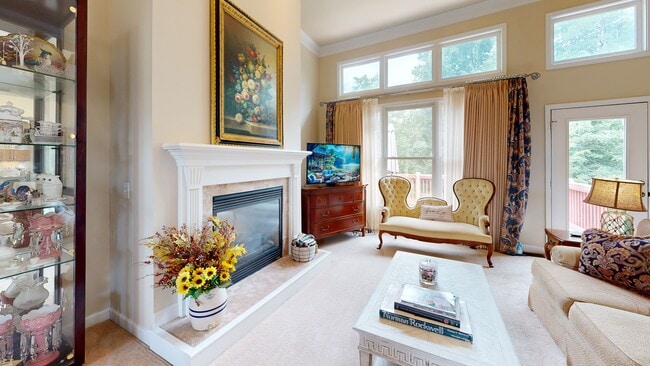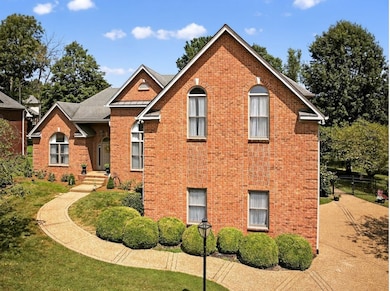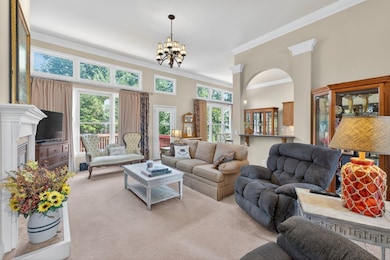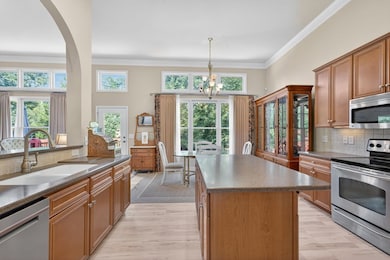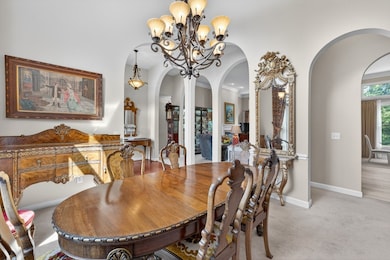
2208 Seven Points Cir Hermitage, TN 37076
Hermitage NeighborhoodEstimated payment $4,136/month
Highlights
- Hot Property
- Deck
- High Ceiling
- Open Floorplan
- Private Lot
- Great Room
About This Home
Rare Frank Batson floorplan with multiple bedrooms and baths on the main level — just minutes from Downtown Nashville, BNA, and Nashville Shores/Percy Priest Lake! This all-brick home combines exceptional convenience with lakeside proximity, offering the perfect balance of comfort and accessibility. Nestled on a quiet cul-de-sac in one of Hermitage’s most sought-after communities, this 4-bedroom, 3.5-bath residence features soaring 12–16-foot arched ceilings, an open living area filled with natural light from transom windows, and a chef’s kitchen designed for both function and style. The main-level primary suite includes a full en-suite bath, accompanied by two additional bedrooms and another bath and a half — that’s three bedrooms and 2.5 baths all on the main floor! Upstairs, you’ll find a fourth bedroom, full bath, and a spacious rec room above the 3-car garage. With easy access to I-40 and nearby recreational amenities, this property offers a rare combination of tranquility, space, and prime location — your peaceful cul-de-sac oasis awaits.
Listing Agent
Crye-Leike, Inc., REALTORS Brokerage Phone: 6154006410 License #285184 Listed on: 10/30/2025

Home Details
Home Type
- Single Family
Est. Annual Taxes
- $3,381
Year Built
- Built in 2007
Lot Details
- 0.33 Acre Lot
- Lot Dimensions are 68 x 156
- Cul-De-Sac
- Back Yard Fenced
- Private Lot
HOA Fees
- $33 Monthly HOA Fees
Parking
- 3 Car Garage
- Side Facing Garage
Home Design
- Brick Exterior Construction
Interior Spaces
- 3,239 Sq Ft Home
- Property has 2 Levels
- Open Floorplan
- High Ceiling
- Great Room
- Living Room with Fireplace
- Crawl Space
- Fire and Smoke Detector
- Washer and Electric Dryer Hookup
Kitchen
- Dishwasher
- Disposal
Flooring
- Carpet
- Tile
Bedrooms and Bathrooms
- 4 Bedrooms | 3 Main Level Bedrooms
- Walk-In Closet
- Double Vanity
Accessible Home Design
- Accessible Entrance
Outdoor Features
- Deck
- Covered Patio or Porch
Schools
- Ruby Major Elementary School
- Donelson Middle School
- Mcgavock Comp High School
Utilities
- Central Heating and Cooling System
- High Speed Internet
- Cable TV Available
Community Details
- Association fees include ground maintenance
- Meadows Of Seven Points Subdivision
Listing and Financial Details
- Assessor Parcel Number 098130C17300CO
Matterport 3D Tour
Floorplans
Map
Home Values in the Area
Average Home Value in this Area
Tax History
| Year | Tax Paid | Tax Assessment Tax Assessment Total Assessment is a certain percentage of the fair market value that is determined by local assessors to be the total taxable value of land and additions on the property. | Land | Improvement |
|---|---|---|---|---|
| 2024 | $3,381 | $115,700 | $20,750 | $94,950 |
| 2023 | $3,381 | $115,700 | $20,750 | $94,950 |
| 2022 | $4,383 | $115,700 | $20,750 | $94,950 |
| 2021 | $3,417 | $115,700 | $20,750 | $94,950 |
| 2020 | $3,689 | $97,375 | $19,000 | $78,375 |
| 2019 | $2,683 | $97,375 | $19,000 | $78,375 |
Property History
| Date | Event | Price | List to Sale | Price per Sq Ft |
|---|---|---|---|---|
| 10/30/2025 10/30/25 | For Sale | $725,000 | -- | $224 / Sq Ft |
Purchase History
| Date | Type | Sale Price | Title Company |
|---|---|---|---|
| Interfamily Deed Transfer | -- | None Available | |
| Warranty Deed | $378,942 | None Available | |
| Quit Claim Deed | -- | None Available |
About the Listing Agent

With over 20 years of experience in Middle Tennessee real estate, Karen Bell is a seasoned Broker known for her integrity, market expertise, and unwavering commitment to client success. Whether you're buying, selling, or investing, Karen offers personalized guidance backed by deep local knowledge and the powerful resources of Crye-Leike, Realtors.
Trusted Broker with Proven Results
Specializing in Hermitage, Donelson, Mt. Juliet & Surrounding Areas
Responsive, Professional, and
Karen's Other Listings
Source: Realtracs
MLS Number: 3035739
APN: 098-13-0C-173-00
- 3805 Leona Pass
- 3427 Earhart Rd
- 2236 Seven Points Cir
- 408 Anchor Reserve Cove
- 1316 Ashton Park Dr
- 1324 Ashton Park Dr
- 1317 Ashton Park Dr
- 1321 Ashton Park Dr
- 1329 Ashton Park Dr
- 1341 Ashton Park Dr
- 1333 Ashton Park Dr
- 1337 Ashton Park Dr
- Paisley Plan at Ashton Park - 55'
- Damien Plan at Ashton Park - 80'
- Roseland II Plan at Ashton Park - 55'
- Ashland Plan at Ashton Park - 55'
- Kinsley Plan at Ashton Park - 80'
- Shannon Plan at Ashton Park - 80'
- Alton Plan at Ashton Park - 55'
- Oakland Plan at Ashton Park - 55'
- 4701 Hessey Rd
- 5924 Hagar Vly Dr
- 5104 Bay Overlook Dr
- 6001 Old Hickory Blvd
- 5900 Old Hickory Blvd
- 100 Arbor Lake Blvd
- 4355 Central Valley Dr
- 5901 Old Hickory Blvd
- 4228 Valley Grove Dr
- 1005 Forest Ridge Ct
- 4447 Gina Brooke Dr
- 3960 Bell Rd
- 4100 Central Pike
- 5058 Dayflower Dr
- 5127 Dayflower Dr
- 5086 Dayflower Dr
- 5772 Old Hickory Blvd
- 5772 Old Hickory Blvd Unit 205.1410121
- 5772 Old Hickory Blvd Unit 202.1410118
- 5772 Old Hickory Blvd Unit 204.1410120
