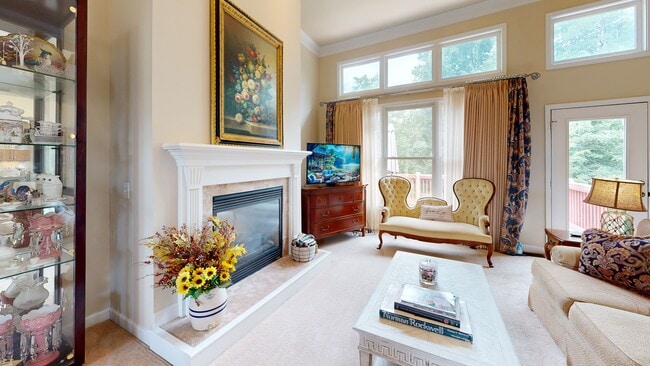
2208 Seven Points Cir Hermitage, TN 37076
Hermitage NeighborhoodEstimated payment $4,276/month
Highlights
- Deck
- Porch
- Cooling Available
- Great Room
- Walk-In Closet
- Accessible Entrance
About This Home
Minutes to Downtown, BNA, and Nashville Shores/Percy Priest Lake! Ideally located just 15 minutes from downtown Nashville and the international airport, this home's convenience paired with its location near lakeside recreation areas offers the best of both convenience and comfort. This 4 bed/3.5 bath home sits on a quiet Cul de sac in a coveted Hermitage community. Inside, you'll find high, 12–16-foot arched ceilings, an open living area with natural light streaming through the transom windows, and a chef's delight kitchen. The primary bedroom is downstairs and features a full en-suite bath. This rare Frank Batson floorplan features two more bedrooms downstairs along with an additional bath and a half. That's a ground-level footprint of 3 beds and 2.5 baths! You'll also find a 4th bed and bath upstairs, along with a huge Rec Room above the 3-car garage! Situated in a prime location with easy access to I-40, you've just found your peaceful Cul de sac oasis in a premium neighborhood.
Listing Agent
Crye-Leike, Inc., REALTORS Brokerage Phone: 6154006410 License #285184 Listed on: 07/25/2025

Open House Schedule
-
Sunday, September 28, 20252:00 to 4:00 pm9/28/2025 2:00:00 PM +00:009/28/2025 4:00:00 PM +00:00Quiet oasis near downtown Nashville, BNA, & the lake! This all-brick 4 bed 3.5 home features 12-16-foot arched ceilings, transom windows & a rare floorplan with multiple bedrooms down. Huge Rec Room over 3-car garage! End of cul de sac, fenced yard.Add to Calendar
Home Details
Home Type
- Single Family
Est. Annual Taxes
- $3,381
Year Built
- Built in 2007
Lot Details
- 0.33 Acre Lot
- Lot Dimensions are 68 x 156
- Back Yard Fenced
HOA Fees
- $33 Monthly HOA Fees
Parking
- 3 Car Garage
Home Design
- Brick Exterior Construction
Interior Spaces
- 3,239 Sq Ft Home
- Property has 2 Levels
- Great Room
- Living Room with Fireplace
- Crawl Space
- Fire and Smoke Detector
Kitchen
- Dishwasher
- Disposal
Flooring
- Carpet
- Tile
Bedrooms and Bathrooms
- 4 Bedrooms | 3 Main Level Bedrooms
- Walk-In Closet
Accessible Home Design
- Accessible Entrance
Outdoor Features
- Deck
- Porch
Schools
- Ruby Major Elementary School
- Donelson Middle School
- Mcgavock Comp High School
Utilities
- Cooling Available
- Central Heating
- High Speed Internet
- Cable TV Available
Community Details
- Association fees include ground maintenance
- Meadows Of Seven Points Subdivision
Listing and Financial Details
- Assessor Parcel Number 098130C17300CO
Map
Home Values in the Area
Average Home Value in this Area
Tax History
| Year | Tax Paid | Tax Assessment Tax Assessment Total Assessment is a certain percentage of the fair market value that is determined by local assessors to be the total taxable value of land and additions on the property. | Land | Improvement |
|---|---|---|---|---|
| 2024 | $3,381 | $115,700 | $20,750 | $94,950 |
| 2023 | $3,381 | $115,700 | $20,750 | $94,950 |
| 2022 | $4,383 | $115,700 | $20,750 | $94,950 |
| 2021 | $3,417 | $115,700 | $20,750 | $94,950 |
| 2020 | $3,689 | $97,375 | $19,000 | $78,375 |
| 2019 | $2,683 | $97,375 | $19,000 | $78,375 |
Property History
| Date | Event | Price | Change | Sq Ft Price |
|---|---|---|---|---|
| 07/25/2025 07/25/25 | For Sale | $750,000 | -- | $232 / Sq Ft |
Purchase History
| Date | Type | Sale Price | Title Company |
|---|---|---|---|
| Interfamily Deed Transfer | -- | None Available | |
| Warranty Deed | $378,942 | None Available | |
| Quit Claim Deed | -- | None Available |
About the Listing Agent

With over 20 years of experience in Middle Tennessee real estate, Karen Bell is a seasoned Broker known for her integrity, market expertise, and unwavering commitment to client success. Whether you're buying, selling, or investing, Karen offers personalized guidance backed by deep local knowledge and the powerful resources of Crye-Leike, Realtors.
Trusted Broker with Proven Results
Specializing in Hermitage, Donelson, Mt. Juliet & Surrounding Areas
Responsive, Professional, and
Karen's Other Listings
Source: Realtracs
MLS Number: 2941918
APN: 098-13-0C-173-00
- 3805 Leona Pass
- 3427 Earhart Rd
- 512 Pauls Trail
- 408 Anchor Reserve Cove
- 1316 Ashton Park Dr
- 1317 Ashton Park Dr
- 1341 Ashton Park Dr
- 1333 Ashton Park Dr
- 1353 Ashton Park Dr
- 1357 Ashton Park Dr
- 1345 Ashton Park Dr
- 1337 Ashton Park Dr
- ALTON Plan at Ashton Park - 55'
- PAISLEY Plan at Ashton Park - 55'
- ROSELAND II Plan at Ashton Park - 55'
- ASHLAND Plan at Ashton Park - 55'
- OAKLAND Plan at Ashton Park - 55'
- 1368 Ashton Park Dr
- 611 Lake Reserve Cove
- 1005 Cherry Tree Dr
- 5961 Hagar Vly Dr
- 5956 Hagar Vly Dr
- 5932 Hagar Vly Dr
- 5924 Hagar Vly Dr
- 104 Breakwater Bay
- 1629 Robindale Dr
- 6173 Hampton Hall Way
- 5128 Bay Overlook Dr
- 3169 Earhart Rd
- 6001 Old Hickory Blvd
- 5900 Old Hickory Blvd
- 100 Arbor Lake Blvd
- 5901 Old Hickory Blvd
- 4280 Valley Grove Dr
- 3960 Bell Rd
- 4100 Central Pike
- 4563 Brooke Valley Dr
- 5772 Old Hickory Blvd
- 5339 Bellflower Hills
- 5772 Old Hickory Blvd Unit 205.1410121





