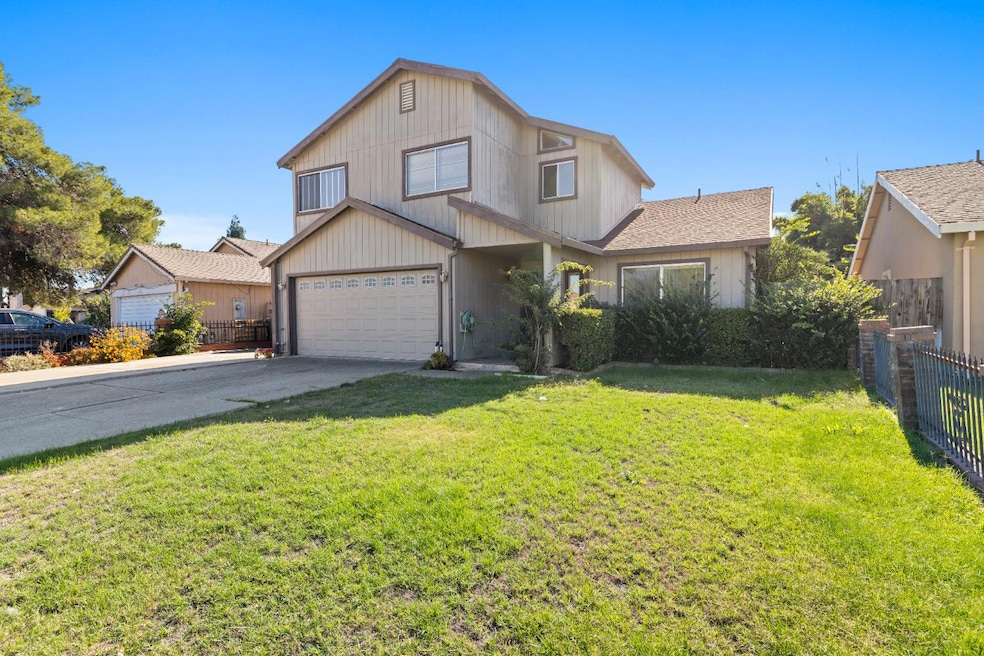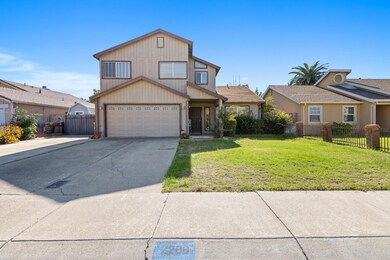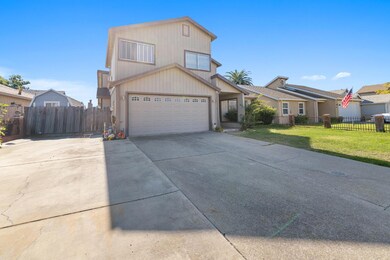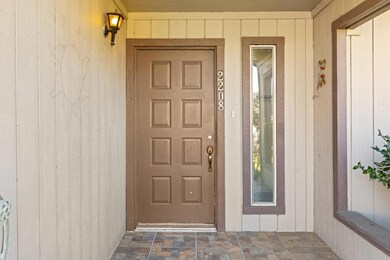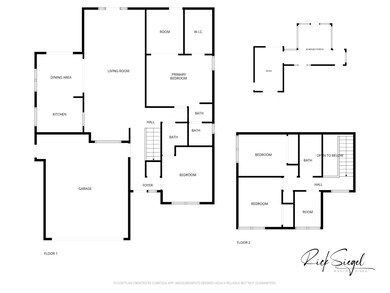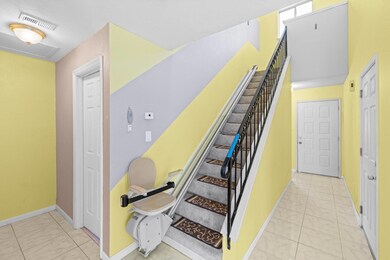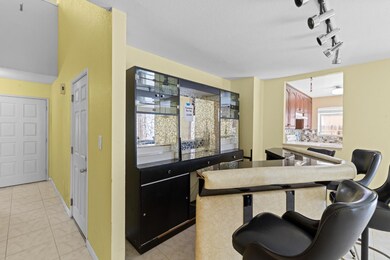2208 Shameran St Stockton, CA 95210
Valley Oak NeighborhoodEstimated payment $2,514/month
Highlights
- RV Access or Parking
- Sitting Area In Primary Bedroom
- Wood Flooring
- Solar Power System
- Contemporary Architecture
- Loft
About This Home
Discover the inviting residence at 2208 Shameran Street! This 4 bedroom, 2-1/2 bath home is move in ready. The great room features a wet bar, lots of clean, bright space and access to the sunroom, covered patio & backyard. The remodeled kitchen has convenient access to the dining area & a cheerful garden window. Stone countertops offer a durable and elegant surface, while the backsplash adds a touch of sophistication. The primary suite is downstairs & includes the bedroom, remodeled bathroom, and retreat space that could have many uses: private sitting room, office, nursery, etc. A smaller bedroom downstairs connects to a 1/2 bath. Are stairs a problem? Use the chair lift! Once upstairs, you'll find two bedrooms, a remodeled bathroom with a walk-in shower, and a smaller room that could be used as a study, TV, work area, or potentially an additional small bedroom. The backyard has both a covered patio and a sunroom for year-round enjoyment of a private, low maintenance backyard, and a shed provides extra storage space. Nestled in a conveniently located residential area, this property would be ideal place to call home.
Home Details
Home Type
- Single Family
Est. Annual Taxes
- $1,968
Year Built
- Built in 1984 | Remodeled
Lot Details
- 5,532 Sq Ft Lot
- North Facing Home
- Wood Fence
- Aluminum or Metal Fence
- Back Yard Fenced and Front Yard
Parking
- 2 Car Attached Garage
- 4 Open Parking Spaces
- Front Facing Garage
- Driveway
- RV Access or Parking
Home Design
- Contemporary Architecture
- Slab Foundation
- Frame Construction
- Composition Roof
- Wood Siding
Interior Spaces
- 1,786 Sq Ft Home
- 2-Story Property
- Ceiling Fan
- Window Treatments
- Formal Entry
- Great Room
- Living Room
- Formal Dining Room
- Home Office
- Loft
- Bonus Room
- Sun or Florida Room
Kitchen
- Free-Standing Electric Range
- Range Hood
- Dishwasher
- Quartz Countertops
Flooring
- Wood
- Carpet
- Laminate
- Tile
Bedrooms and Bathrooms
- 4 Bedrooms
- Sitting Area In Primary Bedroom
- Primary Bedroom on Main
- Separate Bedroom Exit
- Walk-In Closet
- Primary Bathroom is a Full Bathroom
- Quartz Bathroom Countertops
- Tile Bathroom Countertop
- Bathtub with Shower
- Multiple Shower Heads
- Separate Shower
- Window or Skylight in Bathroom
Laundry
- Laundry in Garage
- Laundry Cabinets
Home Security
- Carbon Monoxide Detectors
- Fire and Smoke Detector
Accessible Home Design
- Handicap Shower
- Grab Bars
Eco-Friendly Details
- Solar Power System
- Solar owned by a third party
Outdoor Features
- Enclosed Patio or Porch
- Shed
- Pergola
Utilities
- Central Heating and Cooling System
- Cooling System Mounted In Outer Wall Opening
- Window Unit Cooling System
- 220 Volts
- Natural Gas Connected
- Gas Water Heater
Community Details
- No Home Owners Association
- Woodside Homes Subdivision
Listing and Financial Details
- Assessor Parcel Number 094-240-33
Map
Home Values in the Area
Average Home Value in this Area
Tax History
| Year | Tax Paid | Tax Assessment Tax Assessment Total Assessment is a certain percentage of the fair market value that is determined by local assessors to be the total taxable value of land and additions on the property. | Land | Improvement |
|---|---|---|---|---|
| 2025 | $1,968 | $166,102 | $45,566 | $120,536 |
| 2024 | $1,935 | $162,846 | $44,673 | $118,173 |
| 2023 | $1,891 | $159,654 | $43,798 | $115,856 |
| 2022 | $1,875 | $156,525 | $42,940 | $113,585 |
| 2021 | $1,800 | $153,457 | $42,099 | $111,358 |
| 2020 | $1,834 | $151,885 | $41,668 | $110,217 |
| 2019 | $1,825 | $148,907 | $40,851 | $108,056 |
| 2018 | $1,790 | $145,988 | $40,050 | $105,938 |
| 2017 | $1,694 | $143,126 | $39,265 | $103,861 |
| 2016 | $1,723 | $140,320 | $38,495 | $101,825 |
| 2014 | $1,637 | $135,506 | $37,175 | $98,331 |
Property History
| Date | Event | Price | List to Sale | Price per Sq Ft |
|---|---|---|---|---|
| 10/31/2025 10/31/25 | For Sale | $449,000 | -- | $251 / Sq Ft |
Source: MetroList
MLS Number: 225117886
APN: 094-240-33
- 7238 Sharkon Ln
- 1926 Shameran St
- 1864 Caleb Cir
- 7028 Tristan Cir
- 8110 Rouen Ct
- 7112 Tristan Cir
- 8107 8107 Grenoble Way
- 1657 Knickerbocker Dr
- 8007 Lorraine Ave
- 5831 Caribbean Cir
- 6706 Tam o Shanter Dr Unit 66
- 6706 Tam o Shanter Dr Unit 61
- 6706 Tam O'Shanter Dr Unit 72
- 6706 Tam o Shanter Dr Unit 126
- 6706 Tam o Shanter Dr Unit 34
- 6706 Tam O'Shanter Dr Unit 58
- 6706 Tam o Shanter Dr Unit 45
- 6706 Tam O'Shanter Dr Unit 112
- 5813 Fred Russo Dr
- 2442 Brandywine Ct
- 7936 Montauban Ave
- 1619 Bridle Path
- 6465 West Ln
- 841 Dupont Dr
- 1857 Crestwood Cir
- 210 Cordova Ln
- 280 Prado Way
- 621 E Yorkshire Dr
- 1633 E Bianchi Rd
- 7620 N El Dorado St
- 4770 West Ln
- 4997 Kentfield Rd
- 4433 Continental Way
- 7007 Inglewood Ave
- 4030 E Morada Ln
- 8920 N El Dorado St
- 4142 E Morada Ln
- 4545 Kentfield Rd
- 7400 Pacific Ave
- 4550 Shelley Ct
