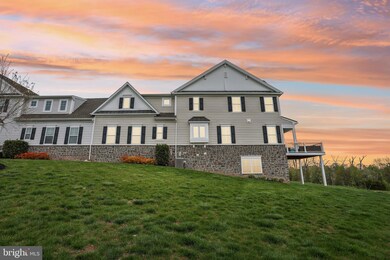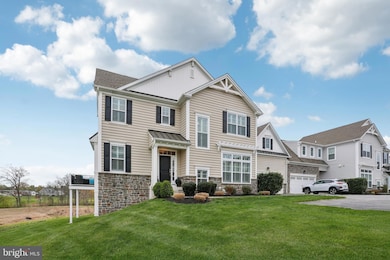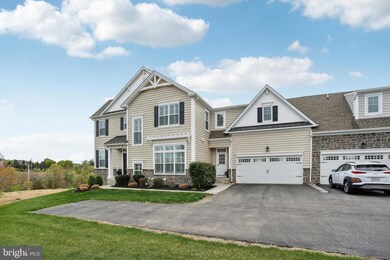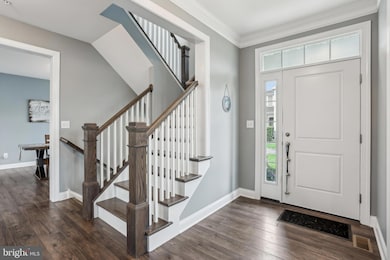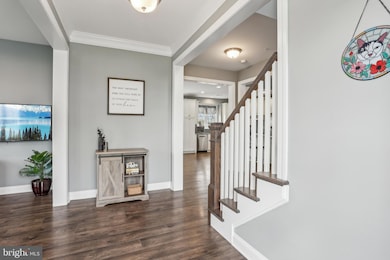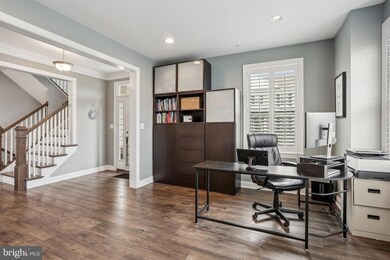
2208 Summit Dr Royersford, PA 19468
Limerick Township NeighborhoodHighlights
- Gourmet Kitchen
- Golf Course View
- Carriage House
- Brooke Elementary School Rated A
- Open Floorplan
- Deck
About This Home
As of July 2025Welcome home to 2208 Summit Drive – this exquisitely crafted home is one of the few luxury twins in the highly sought-after Club View at Spring-Ford community. Expertly built by the W.B. Homes, this impressive 5-bedroom, 4.5-bath residence offers expansive living spaces designed for both comfort and style.
From the moment you enter, you're welcomed by a serene foyer leading to a private home office or sitting room — the perfect retreat for work or relaxation. The home features oversized hardwood floors and meticulous craftsmanship throughout.
At the heart of the home is a stunning gourmet kitchen, complete with an abundance of white cabinetry and a large center island — ideal for casual meals, entertaining, or keeping the conversation flowing while you cook. Culinary enthusiasts will love the 5-burner gas cooktop and built-in wall ovens, making every meal a joy to prepare.
The open dining room comfortably hosts everything from everyday meals to elegant gatherings while the inviting living room
is simply perfect in any season with a cozy gas fireplace for cooler months and a wall of folding sliding doors that allow you to literally let the outside in during warmer months – with no bugs due to the ease of a completely retractable screen wall that opens and closes by remote. This is California living on the east coast! That’s right, sit back and enjoy the view from inside or outside on your maintenance free deck of open fields and Spring-Ford Golf Course.
Also on the main level: a convenient powder room, a well-appointed mudroom with exterior and garage access, built-in storage, and an electric car charger.
Upstairs, the luxurious primary suite is a private sanctuary featuring two walk-in closets, a tray ceiling, and an abundance of natural light. The spa-like en-suite bath is appointed with an oversized glass-tiled shower, mosaic floor, built-in bench, dual vanities, a private water closet, and modern rectangular floor tiles.
Down the hall, you'll find 4 additional bright, spacious bedrooms — all with new hardwood floors installed in 2021 — and 2 full bathrooms designed for comfort and convenience. A well-equipped laundry room with sink and cabinetry completes the upper level.
The finished basement, completed in 2020, offers even more living space with high ceilings, luxury vinyl tile flooring, a wealth of windows, and French doors leading to the outdoors. This level includes a large secondary gathering space, an oversized room with a wall of windows currently used as a gym, a 4th full bathroom, and a versatile bonus room perfect for a second office, art studio, or guest retreat. Every room is enhanced with custom plantation shutters that were installed throughout the entire home in 2021.
Tucked deep within Club View, this home boasts unbeatable views and direct access to the community walking trail. Located at the end of a cul-de-sac with only one adjoining neighbor, this home offers a rare blend of privacy and community. All this, just minutes from Collegeville’s vibrant Providence Town Center, the Philadelphia Premium Outlets, Costco, and major highways — putting shopping, dining, and everyday convenience at your fingertips. Don’t miss this exceptional opportunity. Schedule your private showing today!
Last Agent to Sell the Property
Keller Williams Realty Group License #RS312418 Listed on: 04/25/2025

Townhouse Details
Home Type
- Townhome
Est. Annual Taxes
- $9,249
Year Built
- Built in 2020
Lot Details
- 1,838 Sq Ft Lot
- Electric Fence
- Property is in excellent condition
HOA Fees
- $192 Monthly HOA Fees
Parking
- 2 Car Direct Access Garage
- 2 Driveway Spaces
- Parking Storage or Cabinetry
- Front Facing Garage
- Garage Door Opener
- On-Street Parking
Property Views
- Golf Course
- Scenic Vista
Home Design
- Semi-Detached or Twin Home
- Carriage House
- Craftsman Architecture
- Poured Concrete
- Pitched Roof
- Shingle Roof
- Metal Roof
- Stone Siding
- Vinyl Siding
- Concrete Perimeter Foundation
Interior Spaces
- Property has 2 Levels
- Open Floorplan
- Ceiling height of 9 feet or more
- Fireplace Mantel
- Gas Fireplace
- Sliding Doors
- Mud Room
- Family Room Off Kitchen
- Living Room
- Dining Room
- Den
- Home Gym
Kitchen
- Gourmet Kitchen
- Butlers Pantry
- <<selfCleaningOvenToken>>
- Cooktop<<rangeHoodToken>>
- <<builtInMicrowave>>
- Dishwasher
- Stainless Steel Appliances
- Upgraded Countertops
- Disposal
Flooring
- Wood
- Luxury Vinyl Plank Tile
Bedrooms and Bathrooms
- 5 Bedrooms
- En-Suite Primary Bedroom
- En-Suite Bathroom
- Walk-In Closet
- <<tubWithShowerToken>>
- Walk-in Shower
Laundry
- Laundry Room
- Laundry on upper level
- Electric Front Loading Dryer
- Washer
Partially Finished Basement
- Walk-Out Basement
- Basement Fills Entire Space Under The House
- Connecting Stairway
- Interior and Exterior Basement Entry
- Sump Pump
- Space For Rooms
- Basement Windows
Outdoor Features
- Deck
- Screened Patio
- Porch
Utilities
- Forced Air Heating and Cooling System
- Natural Gas Water Heater
Community Details
- Association fees include common area maintenance, lawn maintenance, snow removal, trash
- North Penn Real Estate HOA
- Built by W.B. HOMES, INC.
- Club View At Spring Ford Subdivision, Augusta G Bsmt Floorplan
Listing and Financial Details
- Tax Lot 39
- Assessor Parcel Number 37-00-00628-536
Ownership History
Purchase Details
Home Financials for this Owner
Home Financials are based on the most recent Mortgage that was taken out on this home.Similar Homes in Royersford, PA
Home Values in the Area
Average Home Value in this Area
Purchase History
| Date | Type | Sale Price | Title Company |
|---|---|---|---|
| Deed | $652,025 | None Available |
Mortgage History
| Date | Status | Loan Amount | Loan Type |
|---|---|---|---|
| Previous Owner | $401,000 | New Conventional |
Property History
| Date | Event | Price | Change | Sq Ft Price |
|---|---|---|---|---|
| 07/10/2025 07/10/25 | Sold | $800,000 | +6.7% | $216 / Sq Ft |
| 04/26/2025 04/26/25 | Pending | -- | -- | -- |
| 04/25/2025 04/25/25 | For Sale | $749,900 | +15.0% | $202 / Sq Ft |
| 02/13/2020 02/13/20 | Sold | $652,025 | +11.2% | $237 / Sq Ft |
| 09/18/2019 09/18/19 | Pending | -- | -- | -- |
| 07/06/2019 07/06/19 | For Sale | $586,410 | -- | $213 / Sq Ft |
Tax History Compared to Growth
Tax History
| Year | Tax Paid | Tax Assessment Tax Assessment Total Assessment is a certain percentage of the fair market value that is determined by local assessors to be the total taxable value of land and additions on the property. | Land | Improvement |
|---|---|---|---|---|
| 2024 | $8,590 | $222,130 | -- | -- |
| 2023 | $8,195 | $222,130 | $0 | $0 |
| 2022 | $7,918 | $222,130 | $0 | $0 |
| 2021 | $7,731 | $222,130 | $0 | $0 |
| 2020 | $86 | $2,530 | $0 | $0 |
| 2019 | $84 | $2,530 | $0 | $0 |
| 2018 | $68 | $2,530 | $0 | $0 |
Agents Affiliated with this Home
-
Joymarie DeFruscio-Achenbach

Seller's Agent in 2025
Joymarie DeFruscio-Achenbach
Keller Williams Realty Group
(484) 614-2204
35 in this area
478 Total Sales
-
Cory Rupe

Seller Co-Listing Agent in 2025
Cory Rupe
Keller Williams Realty Group
(267) 269-8295
23 in this area
309 Total Sales
-
Andrew Himes

Buyer's Agent in 2025
Andrew Himes
BHHS Fox & Roach
(267) 231-8255
23 in this area
224 Total Sales
-
M
Seller's Agent in 2020
Matthew Berkis
WB Homes Realty Associates Inc.
Map
Source: Bright MLS
MLS Number: PAMC2137632
APN: 37-00-00628-536
- 1202 Summit Dr
- 301 Summit Dr
- 8 Buckley Cir
- 163 Wentworth Cir
- 60 Buckwalter Rd
- 62 Reifsnyder Rd
- 1811 Foxmeadow Cir Unit 1811
- 226 Fairfield Cir W
- 317 Fairfield Cir S
- 900 Chestnut St
- 912 Main St
- 505 Donegal Ct
- 50 Hillcrest Ct
- 571 Royersford Rd
- 13 Buckwalter Cir
- 54 Victory Way
- 165 W Ridge Pike Unit 257
- 165 W Ridge Pike Unit 272
- 165 W Ridge Pike Unit 235
- 414 Emmett Ct

