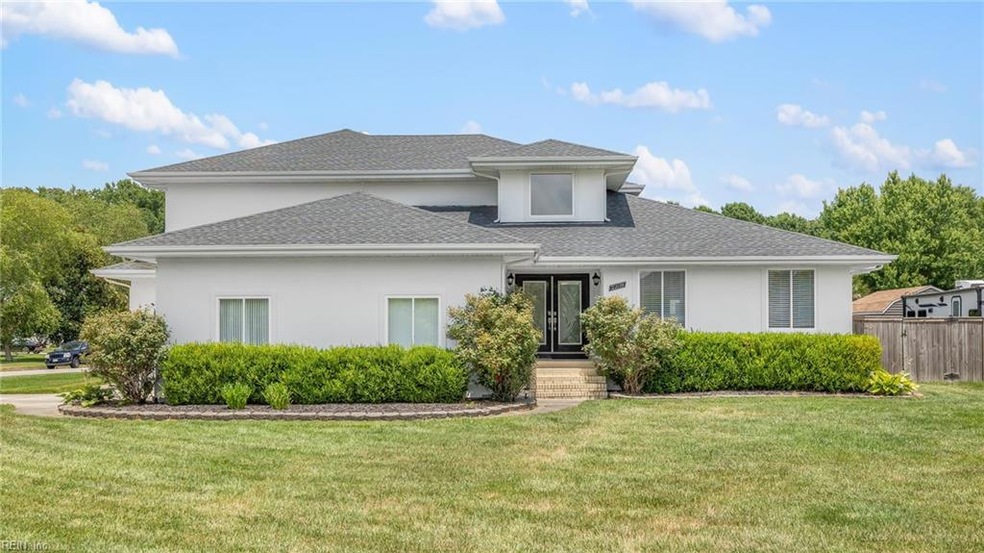
2208 Swaying Limb Ln Virginia Beach, VA 23456
Virginia Beach Central NeighborhoodHighlights
- In Ground Pool
- Deck
- Main Floor Primary Bedroom
- Three Oaks Elementary School Rated A
- Transitional Architecture
- Hydromassage or Jetted Bathtub
About This Home
As of August 2024This stunning property sits on a spacious 1/2 acre lot in Three Oaks and features an inviting inground saltwater pool, perfect for relaxation and entertaining. The home boasts two luxurious primary suites, 1 upstairs & 1 down, each with its own ensuite bathroom, providing comfort and privacy for everyone. 4th flex room can be used as bedroom w/ closet, gym, office or what you see fit. The open-concept living spaces are adorned with high-end finishes, large windows, and plenty of natural light and separate sunroom to relax. The gourmet kitchen is a chef’s delight, equipped with top of the line appliances and ample counter space and center island. The beautifully landscaped yard and expansive patio are perfect for outdoor gatherings. This home offers the perfect blend of luxury and convenience. Don’t miss the chance to make this exceptional property your own. Schedule your private tour today!
Home Details
Home Type
- Single Family
Est. Annual Taxes
- $6,738
Year Built
- Built in 1993
Lot Details
- 0.5 Acre Lot
- Privacy Fence
- Decorative Fence
- Back Yard Fenced
- Corner Lot
- Sprinkler System
- Property is zoned R20
HOA Fees
- $13 Monthly HOA Fees
Home Design
- Transitional Architecture
- Stucco Exterior Insulation and Finish Systems
- Asphalt Shingled Roof
Interior Spaces
- 3,922 Sq Ft Home
- 2-Story Property
- Ceiling Fan
- Skylights
- 2 Fireplaces
- Gas Fireplace
- Window Treatments
- Entrance Foyer
- Home Office
- Sun or Florida Room
- Utility Room
- Crawl Space
- Home Security System
Kitchen
- Breakfast Area or Nook
- Gas Range
- Microwave
- Dishwasher
- Disposal
Flooring
- Carpet
- Laminate
- Ceramic Tile
Bedrooms and Bathrooms
- 4 Bedrooms
- Primary Bedroom on Main
- En-Suite Primary Bedroom
- Walk-In Closet
- In-Law or Guest Suite
- Dual Vanity Sinks in Primary Bathroom
- Hydromassage or Jetted Bathtub
Laundry
- Laundry on main level
- Dryer
- Washer
Attic
- Attic Fan
- Pull Down Stairs to Attic
Parking
- 2 Car Attached Garage
- Parking Available
- Garage Door Opener
- Driveway
Outdoor Features
- In Ground Pool
- Deck
- Patio
- Storage Shed
- Porch
Schools
- Three Oaks Elementary School
- Princess Anne Middle School
- Kellam High School
Utilities
- Central Air
- Heating System Uses Natural Gas
- Well
- Electric Water Heater
- Cable TV Available
Community Details
- Three Oaks Subdivision
Ownership History
Purchase Details
Home Financials for this Owner
Home Financials are based on the most recent Mortgage that was taken out on this home.Purchase Details
Purchase Details
Home Financials for this Owner
Home Financials are based on the most recent Mortgage that was taken out on this home.Map
Similar Homes in Virginia Beach, VA
Home Values in the Area
Average Home Value in this Area
Purchase History
| Date | Type | Sale Price | Title Company |
|---|---|---|---|
| Bargain Sale Deed | $780,000 | Sandpiper Title | |
| Warranty Deed | -- | None Listed On Document | |
| Deed | $220,000 | -- |
Mortgage History
| Date | Status | Loan Amount | Loan Type |
|---|---|---|---|
| Open | $597,000 | New Conventional | |
| Previous Owner | $366,200 | New Conventional | |
| Previous Owner | $50,200 | New Conventional | |
| Previous Owner | $209,000 | No Value Available |
Property History
| Date | Event | Price | Change | Sq Ft Price |
|---|---|---|---|---|
| 08/30/2024 08/30/24 | Sold | $780,000 | -2.4% | $199 / Sq Ft |
| 08/05/2024 08/05/24 | Pending | -- | -- | -- |
| 06/28/2024 06/28/24 | For Sale | $799,000 | -- | $204 / Sq Ft |
Tax History
| Year | Tax Paid | Tax Assessment Tax Assessment Total Assessment is a certain percentage of the fair market value that is determined by local assessors to be the total taxable value of land and additions on the property. | Land | Improvement |
|---|---|---|---|---|
| 2024 | $7,493 | $772,500 | $240,000 | $532,500 |
| 2023 | $6,739 | $680,700 | $200,000 | $480,700 |
| 2022 | $6,143 | $620,500 | $175,000 | $445,500 |
| 2021 | $5,745 | $580,300 | $155,000 | $425,300 |
| 2020 | $5,557 | $546,100 | $144,000 | $402,100 |
| 2019 | $5,406 | $529,300 | $144,000 | $385,300 |
| 2018 | $5,306 | $529,300 | $144,000 | $385,300 |
| 2017 | $5,308 | $529,500 | $144,000 | $385,500 |
| 2016 | $4,719 | $476,700 | $136,000 | $340,700 |
| 2015 | $4,382 | $442,600 | $126,000 | $316,600 |
| 2014 | $4,145 | $517,200 | $153,000 | $364,200 |
Source: Real Estate Information Network (REIN)
MLS Number: 10540561
APN: 2414-04-4084
- 2408 Mathews Green Rd
- 2340 Brownshire Trail
- 2204 Venice Ct
- 2101 Verona Quay
- 2024 Hardwick Ct
- 2208 Featherbed Ct
- 2868 Batten Arch
- 2284 Rockingchair Ln
- 2412 Smokehouse Rd
- 1920 Morgan Mill Way
- 1700 Cornsilk Cir
- 1080 Hawthorne Farm Terrace
- 6 Ac Seaboard Rd
- 2413 Hunts Neck Trail
- 1925 Dale Greene Place
- 2305 Princess Anne Rd
- 1909 Falling Sun Cir
- 2512 Seaboard Rd
- 2124 Thackeray Ln
- 2405 Rapidan Ct
