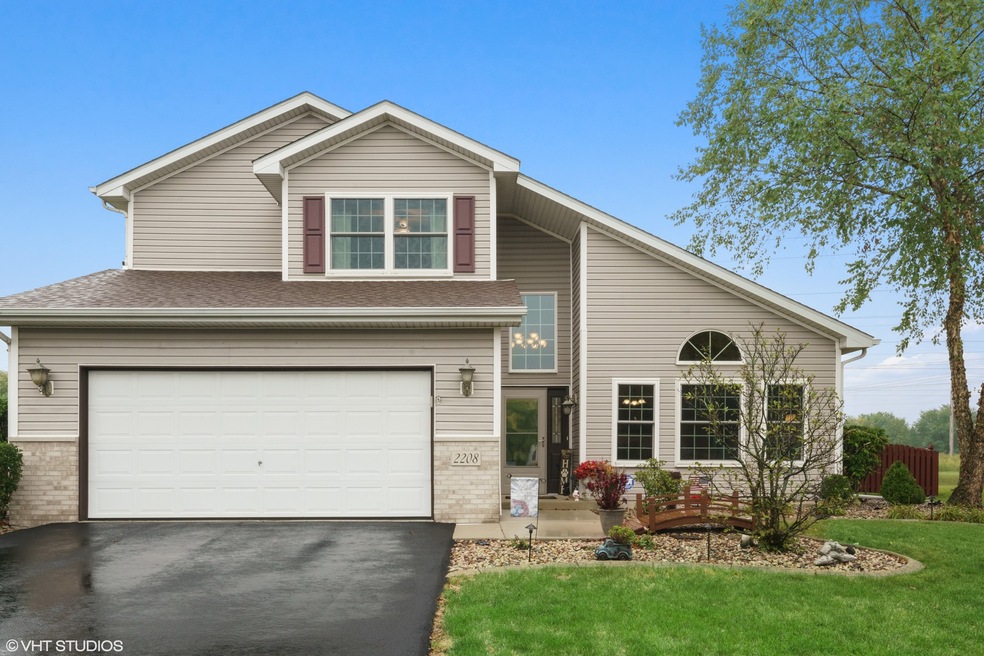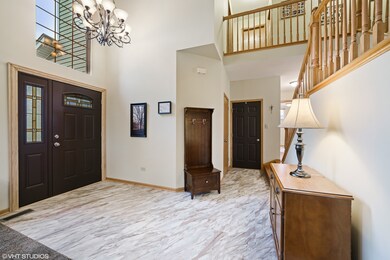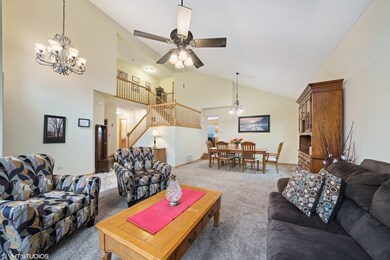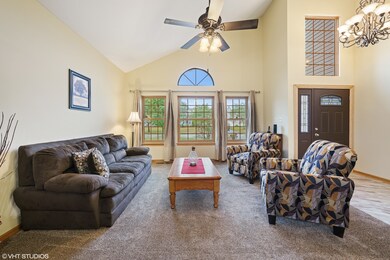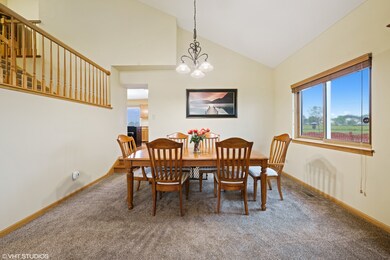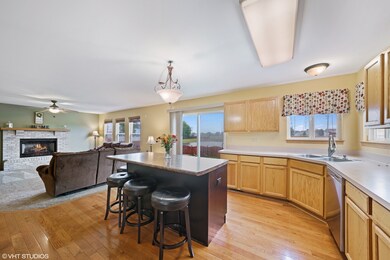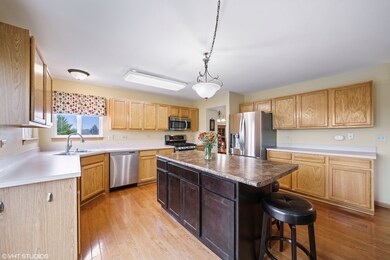
2208 Timber Trail Plainfield, IL 60586
Fall Creek NeighborhoodHighlights
- Water Views
- Recreation Room
- Wood Flooring
- Contemporary Architecture
- Vaulted Ceiling
- 3-minute walk to Aspen Meadows Park
About This Home
As of October 2020THIS CONTEMPORARY 4 BEDROOM, 2.5 BATH HOME IN ASPEN MEADOWS IS MOVE IN READY! YOU'LL BE GREETED BY A DRAMATIC TWO-STORY FOYER AND TURNED STAIRCASE. OPEN CONCEPT LIVING AND DINING ROOM WITH A VAULTED CEILING. NICE SIZED KITCHEN WITH DINING ISLAND AND HARDWOOD FLOORS IS OPEN TO THE FAMILY ROOM WITH A BRICK FIREPLACE. CONVENIENT MAIN FLOOR LAUNDRY. ALL BEDROOMS ARE ON THE SECOND FLOOR. THE OWNERS BEDROOM HAS A VAULTED CEILING, FULL BATH WITH JETTED TUB/SHOWER COMBO, AND WALK IN CLOSET. THE MASTER HAS AN ADJOINING BEDROOM, WITH HALL ACCESS, THAT COULD BE A NURSERY OR OFFICE. THIS ROOM IS CURRENTLY BEING USED AS AN ADDITIONAL WALK IN CLOSET / DRESSING ROOM, BUT COULD EASILY BE CLOSED OFF FROM THE MASTER, FOR A FOURTH BEDROOM. THIRD BEDROOM CURRENTLY BEING USED AS A HOME OFFICE AND IS NOT PICTURED. THE FINISHED BASEMENT FEATURES A REC ROOM AND STORAGE. GREAT FENCED IN YARD WITH A PAVER PATIO, AND ABOVE GROUND POOL. UPDATES INCLUDE: A/C & FURNACE 2019.
Last Buyer's Agent
Milan Vukosavljevic
Pioneer Realty Group LLC License #475182320
Home Details
Home Type
- Single Family
Est. Annual Taxes
- $7,946
Year Built
- 2000
HOA Fees
- $14 per month
Parking
- Attached Garage
- Garage Is Owned
Home Design
- Contemporary Architecture
- Brick Exterior Construction
- Asphalt Shingled Roof
- Vinyl Siding
- Clad Trim
Interior Spaces
- Vaulted Ceiling
- Recreation Room
- Wood Flooring
- Water Views
- Finished Basement
- Basement Fills Entire Space Under The House
Kitchen
- Breakfast Bar
- Oven or Range
- Microwave
- Dishwasher
Bedrooms and Bathrooms
- Walk-In Closet
- Primary Bathroom is a Full Bathroom
- Dual Sinks
Laundry
- Laundry on main level
- Dryer
- Washer
Utilities
- Forced Air Heating and Cooling System
- Heating System Uses Gas
Additional Features
- Brick Porch or Patio
- Fenced Yard
Listing and Financial Details
- Homeowner Tax Exemptions
- $1,500 Seller Concession
Ownership History
Purchase Details
Home Financials for this Owner
Home Financials are based on the most recent Mortgage that was taken out on this home.Purchase Details
Home Financials for this Owner
Home Financials are based on the most recent Mortgage that was taken out on this home.Purchase Details
Similar Homes in Plainfield, IL
Home Values in the Area
Average Home Value in this Area
Purchase History
| Date | Type | Sale Price | Title Company |
|---|---|---|---|
| Warranty Deed | $275,000 | Fidelity Title | |
| Warranty Deed | $227,000 | First American Title | |
| Interfamily Deed Transfer | -- | -- |
Mortgage History
| Date | Status | Loan Amount | Loan Type |
|---|---|---|---|
| Open | $266,750 | New Conventional | |
| Previous Owner | $215,650 | New Conventional | |
| Previous Owner | $124,000 | New Conventional | |
| Previous Owner | $126,000 | New Conventional | |
| Previous Owner | $40,000 | Stand Alone Second | |
| Previous Owner | $178,500 | Unknown | |
| Previous Owner | $18,596 | Unknown | |
| Previous Owner | $11,267 | Unknown | |
| Previous Owner | $178,000 | Unknown | |
| Previous Owner | $179,000 | Unknown | |
| Previous Owner | $173,400 | No Value Available |
Property History
| Date | Event | Price | Change | Sq Ft Price |
|---|---|---|---|---|
| 10/16/2020 10/16/20 | Sold | $275,000 | 0.0% | $117 / Sq Ft |
| 09/17/2020 09/17/20 | Pending | -- | -- | -- |
| 09/17/2020 09/17/20 | For Sale | $275,000 | +21.1% | $117 / Sq Ft |
| 04/25/2014 04/25/14 | Sold | $227,000 | -1.3% | $96 / Sq Ft |
| 03/02/2014 03/02/14 | Pending | -- | -- | -- |
| 02/25/2014 02/25/14 | For Sale | $230,000 | -- | $97 / Sq Ft |
Tax History Compared to Growth
Tax History
| Year | Tax Paid | Tax Assessment Tax Assessment Total Assessment is a certain percentage of the fair market value that is determined by local assessors to be the total taxable value of land and additions on the property. | Land | Improvement |
|---|---|---|---|---|
| 2023 | $7,946 | $107,432 | $24,018 | $83,414 |
| 2022 | $7,106 | $96,489 | $21,572 | $74,917 |
| 2021 | $6,737 | $90,177 | $20,161 | $70,016 |
| 2020 | $6,635 | $87,619 | $19,589 | $68,030 |
| 2019 | $6,404 | $83,486 | $18,665 | $64,821 |
| 2018 | $6,129 | $78,439 | $17,537 | $60,902 |
| 2017 | $5,945 | $74,540 | $16,665 | $57,875 |
| 2016 | $5,824 | $71,092 | $15,894 | $55,198 |
| 2015 | $5,512 | $66,597 | $14,889 | $51,708 |
| 2014 | $5,512 | $64,245 | $14,363 | $49,882 |
| 2013 | $5,512 | $64,245 | $14,363 | $49,882 |
Agents Affiliated with this Home
-

Seller's Agent in 2020
Michelle Carr
eXp Realty
(815) 739-1339
6 in this area
170 Total Sales
-
M
Buyer's Agent in 2020
Milan Vukosavljevic
Pioneer Realty Group LLC
-

Seller's Agent in 2014
Sara Latta-Young
Legacy Realty Latta Young
(815) 685-5090
37 in this area
215 Total Sales
Map
Source: Midwest Real Estate Data (MRED)
MLS Number: MRD10856596
APN: 03-32-208-046
- 2210 Falcon Dr
- 2018 Gray Hawk Ct
- 2311 White Eagle Dr
- 2109 Gray Hawk Dr
- 1918 Prairie Ridge Ct
- 2006 Westmore Grove Dr Unit 2
- 2115 Stafford Ct Unit 3
- 25049 W Kay Dr
- 5509 Hickory Grove Ct
- 1811 Prairie Ridge Dr Unit 1
- 25010 W Kay Dr
- 1905 Chestnut Grove Dr Unit 1
- 2204 Brindlewood Dr
- 6205 Clifton Ct
- 2504 Monterey Dr
- 6214 Brunswick Dr
- 6302 Meadow Ridge Dr
- 2706 Steamboat Cir
- 5909 Emerald Pointe Dr
- 1607 Grand Highlands Dr
