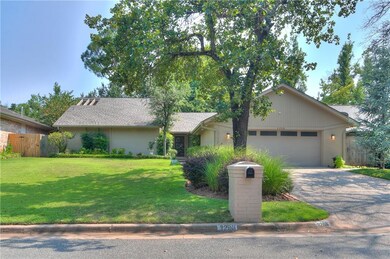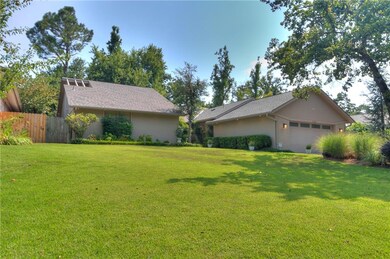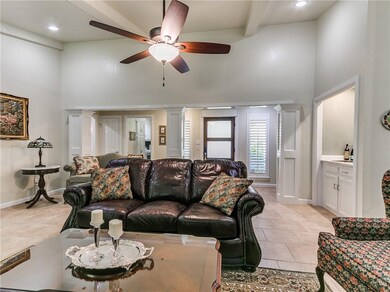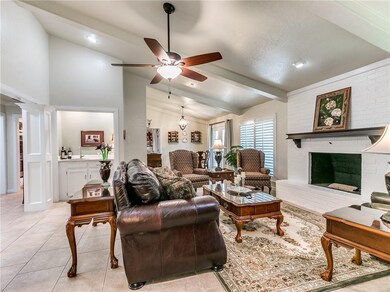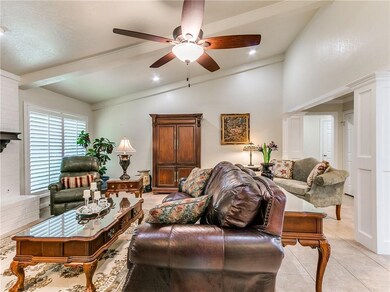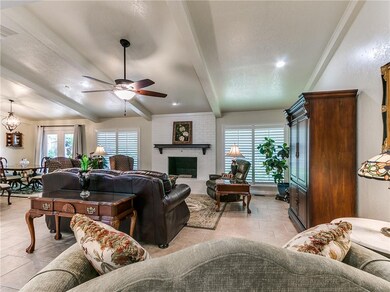
2208 Tredington Way Edmond, OK 73034
Hafer Park NeighborhoodEstimated Value: $302,000 - $366,000
Highlights
- Ranch Style House
- 1 Fireplace
- 2 Car Attached Garage
- Will Rogers Elementary School Rated A-
- Covered patio or porch
- Partial Storm Protection
About This Home
As of September 2021Welcome home to this STUNNING, CHARMING & METICULOUS home in highly sought after Chimney Hills! This completely move in ready 4/2/2 home is updated with classic color palette of neutrals & warm tones while still bringing lots of natural light. So many updates-see supplements for the list! New HVAC system, level 3 impact resistant shingles for lower insurance rates, double ovens, granite counter tops in kitchen with all stainless appliances & panty. 2 walk in closets in master, French doors in master lead out to private deck/courtyard, gorgeous granite counter tops in both bathrooms with above mount vanities, fresh paint on walls & trim, plantation shutters in main living areas, updated light fixtures in almost every room. We can't go without mentioning the backyard oasis-that is truly a getaway & retreat from the busy city life. HOA has 2 pools, basketball & tennis, walking trails & playground! This one has to be seen in person to appreciate all the special touches made just for you!
Home Details
Home Type
- Single Family
Est. Annual Taxes
- $3,335
Year Built
- Built in 1978
Lot Details
- 7,980 Sq Ft Lot
- North Facing Home
- Wood Fence
- Interior Lot
HOA Fees
- $26 Monthly HOA Fees
Parking
- 2 Car Attached Garage
- Garage Door Opener
- Driveway
Home Design
- Ranch Style House
- Brick Exterior Construction
- Slab Foundation
- Composition Roof
Interior Spaces
- 2,177 Sq Ft Home
- Woodwork
- Ceiling Fan
- 1 Fireplace
- Window Treatments
- Inside Utility
- Laundry Room
- Partial Storm Protection
Kitchen
- Built-In Oven
- Electric Oven
- Built-In Range
- Microwave
- Dishwasher
- Disposal
Flooring
- Carpet
- Tile
Bedrooms and Bathrooms
- 4 Bedrooms
- 2 Full Bathrooms
Outdoor Features
- Covered patio or porch
Schools
- Will Rogers Elementary School
- Cimarron Middle School
- Memorial High School
Utilities
- Central Heating and Cooling System
- Water Heater
- Cable TV Available
Community Details
- Association fees include greenbelt, maintenance common areas, pool, rec facility
- Mandatory home owners association
Listing and Financial Details
- Legal Lot and Block 10 / 8
Ownership History
Purchase Details
Home Financials for this Owner
Home Financials are based on the most recent Mortgage that was taken out on this home.Purchase Details
Home Financials for this Owner
Home Financials are based on the most recent Mortgage that was taken out on this home.Purchase Details
Home Financials for this Owner
Home Financials are based on the most recent Mortgage that was taken out on this home.Purchase Details
Home Financials for this Owner
Home Financials are based on the most recent Mortgage that was taken out on this home.Purchase Details
Purchase Details
Purchase Details
Home Financials for this Owner
Home Financials are based on the most recent Mortgage that was taken out on this home.Similar Homes in Edmond, OK
Home Values in the Area
Average Home Value in this Area
Purchase History
| Date | Buyer | Sale Price | Title Company |
|---|---|---|---|
| Taylor Mark A | $292,000 | Old Republic Title | |
| Taylor Mark A | $292,000 | Old Republic Title | |
| Swindall Bonnie A | $235,000 | Firstitle & Abstract Svcs Ll | |
| Swindall Bonnie A | $235,000 | Firstitle & Abstract Svcs Ll | |
| Pittman Darrell D | $165,000 | The Oklahoma City Abstract & | |
| Janice Raus Saulnier Revocable Trust | $155,000 | Stewart Abstract & Title Of | |
| Goldman Jan E | -- | -- | |
| Goldman Robert | $133,000 | American Guaranty Title Co |
Mortgage History
| Date | Status | Borrower | Loan Amount |
|---|---|---|---|
| Open | Taylor Mark A | $262,800 | |
| Closed | Taylor Mark A | $262,800 | |
| Closed | Taylor Mark A | $262,800 | |
| Previous Owner | Swindall Bonnie A | $85,000 | |
| Previous Owner | Pittman Darrell D | $123,750 | |
| Previous Owner | Goldman Robert | $53,000 |
Property History
| Date | Event | Price | Change | Sq Ft Price |
|---|---|---|---|---|
| 09/09/2021 09/09/21 | Sold | $292,000 | +0.7% | $134 / Sq Ft |
| 08/07/2021 08/07/21 | Pending | -- | -- | -- |
| 08/04/2021 08/04/21 | For Sale | $289,900 | +23.4% | $133 / Sq Ft |
| 12/06/2019 12/06/19 | Sold | $235,000 | -2.1% | $108 / Sq Ft |
| 10/18/2019 10/18/19 | Pending | -- | -- | -- |
| 09/24/2019 09/24/19 | For Sale | $240,000 | -- | $110 / Sq Ft |
Tax History Compared to Growth
Tax History
| Year | Tax Paid | Tax Assessment Tax Assessment Total Assessment is a certain percentage of the fair market value that is determined by local assessors to be the total taxable value of land and additions on the property. | Land | Improvement |
|---|---|---|---|---|
| 2024 | $3,335 | $32,945 | $5,696 | $27,249 |
| 2023 | $3,335 | $31,993 | $4,179 | $27,814 |
| 2022 | $3,188 | $30,470 | $4,195 | $26,275 |
| 2021 | $2,445 | $24,475 | $4,195 | $20,280 |
| 2020 | $2,330 | $23,100 | $4,195 | $18,905 |
| 2019 | $2,242 | $22,165 | $3,774 | $18,391 |
| 2018 | $2,191 | $21,560 | $0 | $0 |
| 2017 | $2,146 | $21,234 | $3,652 | $17,582 |
| 2016 | $2,076 | $20,615 | $3,609 | $17,006 |
| 2015 | $2,010 | $20,015 | $3,614 | $16,401 |
| 2014 | $1,946 | $19,431 | $3,700 | $15,731 |
Agents Affiliated with this Home
-
Leslie Berndt

Seller's Agent in 2021
Leslie Berndt
McGraw REALTORS (BO)
(405) 642-4780
4 in this area
141 Total Sales
-
Tempe Perreira

Seller Co-Listing Agent in 2021
Tempe Perreira
McGraw REALTORS (BO)
(405) 822-0100
5 in this area
151 Total Sales
-
Susan Huffer

Buyer's Agent in 2021
Susan Huffer
Castles & Homes Real Estate
(405) 623-2185
1 in this area
26 Total Sales
-
Tonya Orcutt

Seller's Agent in 2019
Tonya Orcutt
CENTURY 21 Judge Fite Company
(405) 503-1702
13 Total Sales
Map
Source: MLSOK
MLS Number: 970121
APN: 188328090
- 2500 Portofino Place
- 736 Martina Ln
- 712 Capri Place
- 1409 Brixton Rd
- 1401 Carrick Ct
- 2804 Chimney Hill Rd
- 900 Woodbury Dr
- 1500 Vail Dr
- 1508 Vail Dr
- 1412 Woodbury Cir
- 701 Rimrock Rd
- 619 Rimrock Rd
- 1300 Devonshire Ct
- 2200 Hanover Ln
- 100 Hamptonridge Rd
- 1213 Pine Oak Dr
- 108 Shelton Place
- 3401 Fox Hill Terrace
- 1017 Gulmor Dr
- 1900 S Coltrane Rd
- 2208 Tredington Way
- 2208 2208 Way
- 2212 Tredington Way
- 2204 Tredington Way
- 812 Dover Dr
- 2301 Tredington Ct
- 2300 Tredington Way
- 2209 Tredington Way
- 2305 Tredington Ct
- 900 Dover Dr
- 2205 Tredington Way
- 2213 Tredington Way
- 809 Dover Dr
- 2201 Tredington Way
- 2301 Tredington Way
- 805 Dover Dr
- 813 Dover Dr
- 2309 Tredington Ct
- 904 Dover Dr
- 2305 Tredington Way

