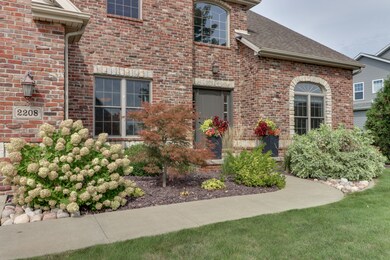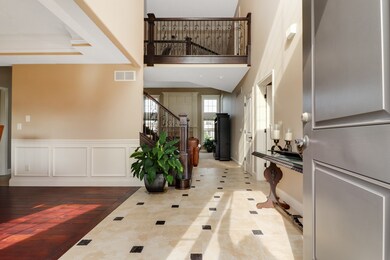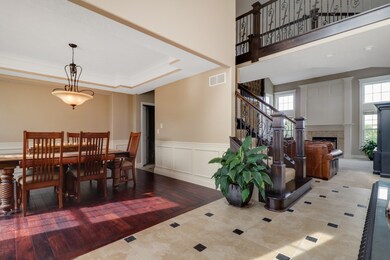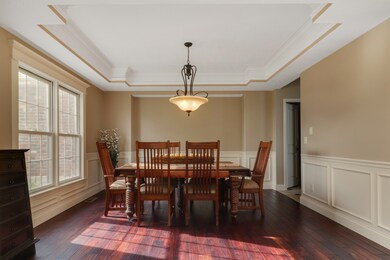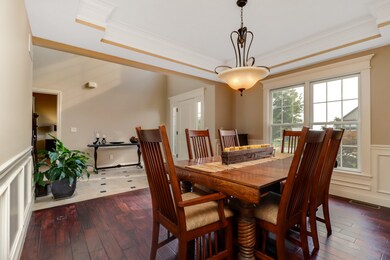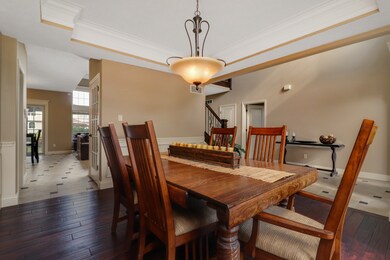
2208 Tyler Trail Bloomington, IL 61705
Highlights
- Home Theater
- Traditional Architecture
- Whirlpool Bathtub
- Normal Community High School Rated A-
- Wood Flooring
- 1-minute walk to Baywood Cricket Grounds
About This Home
As of May 2021Beautiful, 5 bedroom 4 and half bath home in Eagle View Estates. This custom built home features large family room with vaulted ceiling, spacious eat in kitchen with breakfast bar, granite counter tops, custom cabinets and stainless steel appliances. Large main floor master bedroom with an amazing master bath including walk in shower, double sinks and whirlpool tub. Upstairs, you will find a loft and through the cat walk, 3 additional bedrooms. 5th bedroom, theater room and family room in the basement with a large wet bar including microwave, tile black splash and plenty of counter space. Awesome fenced in backyard is beautifully landscaped with stamped concrete patio, pergola and fire pit perfect for entertaining family and friends. Check out this home today!
Last Agent to Sell the Property
RE/MAX Rising License #471018921 Listed on: 09/03/2019

Home Details
Home Type
- Single Family
Est. Annual Taxes
- $12,219
Year Built
- 2009
Parking
- Attached Garage
- Garage Is Owned
Home Design
- Traditional Architecture
- Brick Exterior Construction
- Vinyl Siding
Interior Spaces
- Wet Bar
- Gas Log Fireplace
- Family Room Downstairs
- Home Theater
- Loft
- Wood Flooring
Kitchen
- Breakfast Bar
- Oven or Range
- Microwave
- Dishwasher
Bedrooms and Bathrooms
- Walk-In Closet
- Primary Bathroom is a Full Bathroom
- Bathroom on Main Level
- Whirlpool Bathtub
Finished Basement
- Basement Fills Entire Space Under The House
- Finished Basement Bathroom
Outdoor Features
- Patio
Utilities
- Forced Air Heating and Cooling System
- Heating System Uses Gas
Ownership History
Purchase Details
Home Financials for this Owner
Home Financials are based on the most recent Mortgage that was taken out on this home.Purchase Details
Home Financials for this Owner
Home Financials are based on the most recent Mortgage that was taken out on this home.Purchase Details
Home Financials for this Owner
Home Financials are based on the most recent Mortgage that was taken out on this home.Purchase Details
Home Financials for this Owner
Home Financials are based on the most recent Mortgage that was taken out on this home.Similar Homes in Bloomington, IL
Home Values in the Area
Average Home Value in this Area
Purchase History
| Date | Type | Sale Price | Title Company |
|---|---|---|---|
| Warranty Deed | $450,000 | Mclean County Title | |
| Warranty Deed | $415,000 | Mclean County Title | |
| Warranty Deed | $450,000 | Mclean County Title | |
| Warranty Deed | -- | Mclean County Title |
Mortgage History
| Date | Status | Loan Amount | Loan Type |
|---|---|---|---|
| Previous Owner | $400,500 | New Conventional | |
| Previous Owner | $394,250 | New Conventional | |
| Previous Owner | $180,000 | Stand Alone Second | |
| Previous Owner | $356,275 | Stand Alone Refi Refinance Of Original Loan | |
| Previous Owner | $405,000 | No Value Available |
Property History
| Date | Event | Price | Change | Sq Ft Price |
|---|---|---|---|---|
| 05/03/2021 05/03/21 | Sold | $450,000 | +1.1% | $100 / Sq Ft |
| 03/05/2021 03/05/21 | Pending | -- | -- | -- |
| 03/03/2021 03/03/21 | For Sale | $445,000 | +7.2% | $99 / Sq Ft |
| 12/09/2019 12/09/19 | Sold | $415,000 | -3.5% | $92 / Sq Ft |
| 11/04/2019 11/04/19 | Pending | -- | -- | -- |
| 10/08/2019 10/08/19 | Price Changed | $429,900 | -3.9% | $96 / Sq Ft |
| 10/02/2019 10/02/19 | Price Changed | $447,500 | -0.6% | $100 / Sq Ft |
| 09/03/2019 09/03/19 | For Sale | $450,000 | -- | $100 / Sq Ft |
Tax History Compared to Growth
Tax History
| Year | Tax Paid | Tax Assessment Tax Assessment Total Assessment is a certain percentage of the fair market value that is determined by local assessors to be the total taxable value of land and additions on the property. | Land | Improvement |
|---|---|---|---|---|
| 2024 | $12,219 | $177,778 | $30,193 | $147,585 |
| 2022 | $12,219 | $144,287 | $24,505 | $119,782 |
| 2021 | $11,419 | $133,719 | $22,710 | $111,009 |
| 2020 | $11,434 | $133,719 | $22,710 | $111,009 |
| 2019 | $11,063 | $133,719 | $22,710 | $111,009 |
| 2018 | $11,052 | $133,719 | $22,710 | $111,009 |
| 2017 | $10,603 | $133,719 | $22,710 | $111,009 |
| 2016 | $11,378 | $137,429 | $23,340 | $114,089 |
| 2015 | $11,084 | $133,868 | $22,735 | $111,133 |
| 2014 | $10,961 | $133,868 | $22,735 | $111,133 |
| 2013 | -- | $131,243 | $22,289 | $108,954 |
Agents Affiliated with this Home
-
Ryan Leake

Seller's Agent in 2021
Ryan Leake
Keller Williams Revolution
(309) 261-4011
130 Total Sales
-

Buyer's Agent in 2021
Tania Willis
Keller Williams Revolution
(214) 802-1400
-
John Armstrong

Seller's Agent in 2019
John Armstrong
RE/MAX
(309) 275-9333
269 Total Sales
-
Noelle Burns

Seller Co-Listing Agent in 2019
Noelle Burns
RE/MAX
(309) 830-2404
253 Total Sales
-
Danell Moberly

Buyer's Agent in 2019
Danell Moberly
RE/MAX
(309) 275-9815
177 Total Sales
Map
Source: Midwest Real Estate Data (MRED)
MLS Number: MRD10506397
APN: 15-29-154-010
- 2110 Escalade Rd
- 2602 Cadillac Rd
- 3705 Armstrong Dr
- 3611 Matthew Dr
- 12 Worthington Ct
- 3504 Gabby Dr
- 40 Inglewood Ln
- 2706 Hayes Ln
- 1 Windsong Way
- 3820 Renaissance Dr
- Lot 72 Renaissance Dr
- Lot 51 Renaissance Dr
- Lot 50 Renaissance Dr
- Lot 33 Renaissance Dr
- Lot 32 Renaissance Dr
- Lot 80 Renaissance Dr
- Lot 82 Renaissance Dr
- Lot 3 Fort Kendall Rd
- Lot 2 Fort Kendall Rd
- 1406 Woodbine Rd Unit 1

