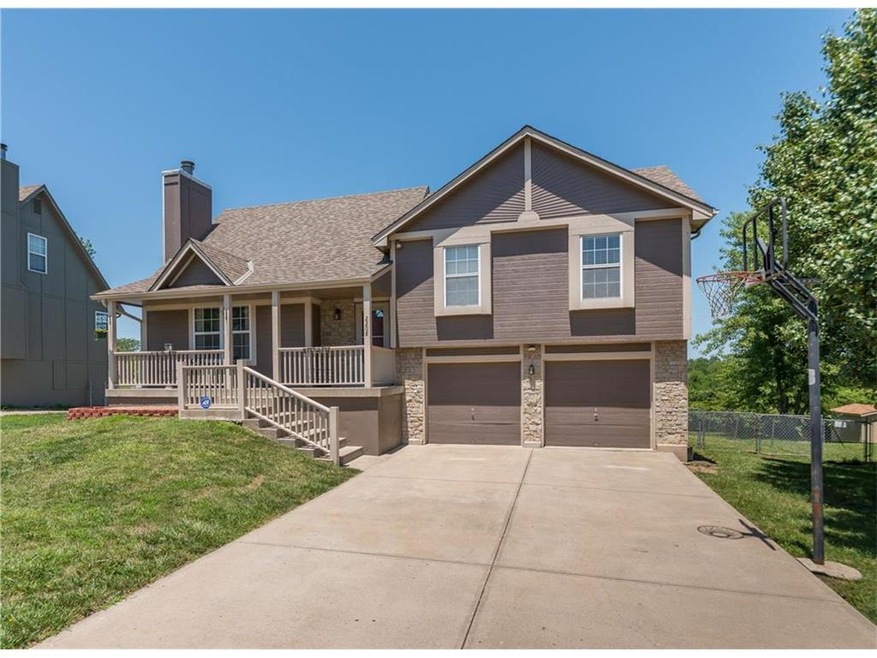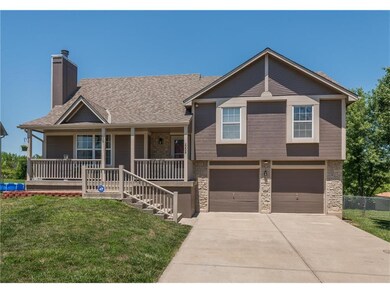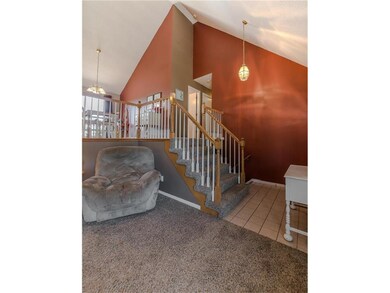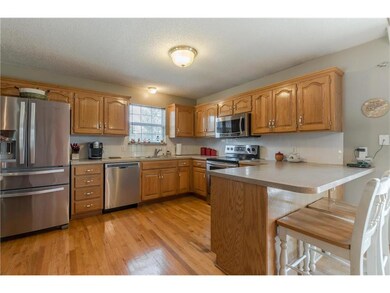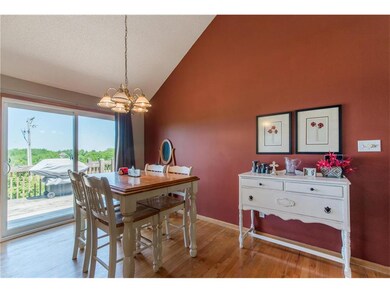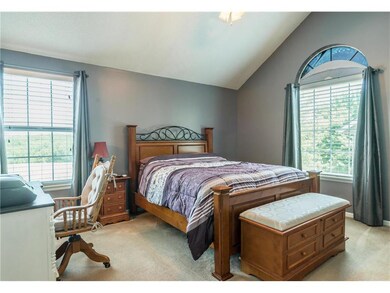
2208 Valley View W Pleasant Hill, MO 64080
Estimated Value: $288,000 - $315,000
Highlights
- Deck
- Traditional Architecture
- Granite Countertops
- Vaulted Ceiling
- Wood Flooring
- Thermal Windows
About This Home
As of August 2017Beautiful move in ready front to back split just waiting for new owners!! Have your morning coffee on the back deck and watch the deer graze in the green space behind the house. Spacious kitchen w/ stainless steel appliances & breakfast bar. Main level includes 3 bedrooms, 2 full baths & laundry. Lower level features a large closet, open living area w/ walkout to a nice patio which gives direct access to your own personal swimming pool, featuring Soft Swim chlorine free chemicals, in the partially fenced backyard.
Last Agent to Sell the Property
RE/MAX Premier Properties License #2012014862 Listed on: 07/09/2017

Home Details
Home Type
- Single Family
Est. Annual Taxes
- $1,695
Year Built
- Built in 1997
Lot Details
- 0.34
HOA Fees
- $13 Monthly HOA Fees
Parking
- 2 Car Attached Garage
- Front Facing Garage
Home Design
- Traditional Architecture
- Split Level Home
- Frame Construction
- Composition Roof
Interior Spaces
- Wet Bar: Laminate Counters, Ceramic Tiles, All Carpet, Shower Only, Cathedral/Vaulted Ceiling, Ceiling Fan(s), Wood Floor, Fireplace
- Built-In Features: Laminate Counters, Ceramic Tiles, All Carpet, Shower Only, Cathedral/Vaulted Ceiling, Ceiling Fan(s), Wood Floor, Fireplace
- Vaulted Ceiling
- Ceiling Fan: Laminate Counters, Ceramic Tiles, All Carpet, Shower Only, Cathedral/Vaulted Ceiling, Ceiling Fan(s), Wood Floor, Fireplace
- Skylights
- Gas Fireplace
- Thermal Windows
- Shades
- Plantation Shutters
- Drapes & Rods
- Great Room with Fireplace
- Family Room Downstairs
- Combination Kitchen and Dining Room
- Attic Fan
- Storm Doors
- Laundry on upper level
- Finished Basement
Kitchen
- Granite Countertops
- Laminate Countertops
Flooring
- Wood
- Wall to Wall Carpet
- Linoleum
- Laminate
- Stone
- Ceramic Tile
- Luxury Vinyl Plank Tile
- Luxury Vinyl Tile
Bedrooms and Bathrooms
- 3 Bedrooms
- Cedar Closet: Laminate Counters, Ceramic Tiles, All Carpet, Shower Only, Cathedral/Vaulted Ceiling, Ceiling Fan(s), Wood Floor, Fireplace
- Walk-In Closet: Laminate Counters, Ceramic Tiles, All Carpet, Shower Only, Cathedral/Vaulted Ceiling, Ceiling Fan(s), Wood Floor, Fireplace
- Double Vanity
- Bathtub with Shower
Outdoor Features
- Deck
- Enclosed patio or porch
Schools
- Pleasant Hill Elementary School
- Pleasant Hill High School
Additional Features
- City Lot
- Forced Air Heating and Cooling System
Community Details
- Sugarland Estates West Subdivision
Listing and Financial Details
- Assessor Parcel Number 1837827
Ownership History
Purchase Details
Purchase Details
Purchase Details
Home Financials for this Owner
Home Financials are based on the most recent Mortgage that was taken out on this home.Purchase Details
Home Financials for this Owner
Home Financials are based on the most recent Mortgage that was taken out on this home.Purchase Details
Home Financials for this Owner
Home Financials are based on the most recent Mortgage that was taken out on this home.Similar Homes in Pleasant Hill, MO
Home Values in the Area
Average Home Value in this Area
Purchase History
| Date | Buyer | Sale Price | Title Company |
|---|---|---|---|
| Souder Bennett S | -- | None Listed On Document | |
| Souder Bennett S | -- | None Listed On Document | |
| Souder Bennett S | -- | None Listed On Document | |
| Souder Bennett | -- | First United Title Agency | |
| Moore Melanie | -- | American Title & Escrow Llc | |
| Aulgur Gina Gail | -- | -- |
Mortgage History
| Date | Status | Borrower | Loan Amount |
|---|---|---|---|
| Previous Owner | Souder Bennett | $159,900 | |
| Previous Owner | Moore Melanie | $136,955 | |
| Previous Owner | Aulgur Gina Gail | $108,000 | |
| Previous Owner | Aulgur Mark J | $34,000 |
Property History
| Date | Event | Price | Change | Sq Ft Price |
|---|---|---|---|---|
| 08/22/2017 08/22/17 | Sold | -- | -- | -- |
| 07/11/2017 07/11/17 | Pending | -- | -- | -- |
| 07/09/2017 07/09/17 | For Sale | $169,900 | +25.9% | $88 / Sq Ft |
| 08/08/2013 08/08/13 | Sold | -- | -- | -- |
| 06/05/2013 06/05/13 | Pending | -- | -- | -- |
| 05/29/2013 05/29/13 | For Sale | $135,000 | -- | $70 / Sq Ft |
Tax History Compared to Growth
Tax History
| Year | Tax Paid | Tax Assessment Tax Assessment Total Assessment is a certain percentage of the fair market value that is determined by local assessors to be the total taxable value of land and additions on the property. | Land | Improvement |
|---|---|---|---|---|
| 2024 | $2,419 | $33,540 | $4,280 | $29,260 |
| 2023 | $2,401 | $33,540 | $4,280 | $29,260 |
| 2022 | $2,177 | $29,840 | $4,280 | $25,560 |
| 2021 | $2,117 | $29,840 | $4,280 | $25,560 |
| 2020 | $1,991 | $28,740 | $4,280 | $24,460 |
| 2019 | $1,964 | $28,740 | $4,280 | $24,460 |
| 2018 | $1,774 | $25,610 | $3,420 | $22,190 |
| 2017 | $1,674 | $25,610 | $3,420 | $22,190 |
| 2016 | $1,674 | $24,070 | $3,420 | $20,650 |
| 2015 | $1,696 | $24,070 | $3,420 | $20,650 |
| 2014 | $1,703 | $24,070 | $3,420 | $20,650 |
| 2013 | -- | $24,070 | $3,420 | $20,650 |
Agents Affiliated with this Home
-
John Eads

Seller's Agent in 2017
John Eads
RE/MAX Premier Properties
(816) 679-4603
65 Total Sales
-
Sarut Rosanbalm

Buyer's Agent in 2017
Sarut Rosanbalm
Northpoint Asset Management
(816) 985-0834
28 Total Sales
-
Pamela Campbell

Seller's Agent in 2013
Pamela Campbell
RE/MAX Premier Properties
(816) 509-9199
86 Total Sales
-
Kelly Rooney
K
Buyer's Agent in 2013
Kelly Rooney
American Heritage, Realtors
(816) 560-0909
31 Total Sales
Map
Source: Heartland MLS
MLS Number: 2055883
APN: 1837827
- 603 Terry Dr
- 1919 Valley View
- 2108 Sunset Cir
- 308 Canyon Dr
- 2121 Highridge Dr
- 706 Terry Dr
- 1913 Hidden Valley Dr
- 0 E 163rd St Unit HMS2499275
- 25.8+/- Acres E 163rd St
- 1201 Ridge Tree Ln
- 1716 Lexington Rd
- 1201 Morgan Dr
- 1202 Morgan Dr
- 1200 Morgan Dr
- 1904 Owen Dr
- 1305 Strictus St
- 1111 N Campbell St
- 1310 Missouri 7
- 805 Tall Grass Dr
- 806 Tall Grass Dr
- 2208 Valley View W
- 2210 Valley View W
- 2206 Valley View W
- 2300 Valley N A
- 2300 Valley View W
- 2305 Valley View W
- 2302 Valley View W
- 2401 Valley View W
- 2304 Valley Dr
- 102 Breezeway Ln
- 2403 Valley View N A
- 2403 Valley View W
- 2306 Valley View N A
- 2306 Valley View W
- 101 Breezeway Ln
- 104 Breezeway Ln
- 2405 Valley View W
- 2308 Valley View W
- 605 Little Bend Ct
- 603 Little Bend Ct
