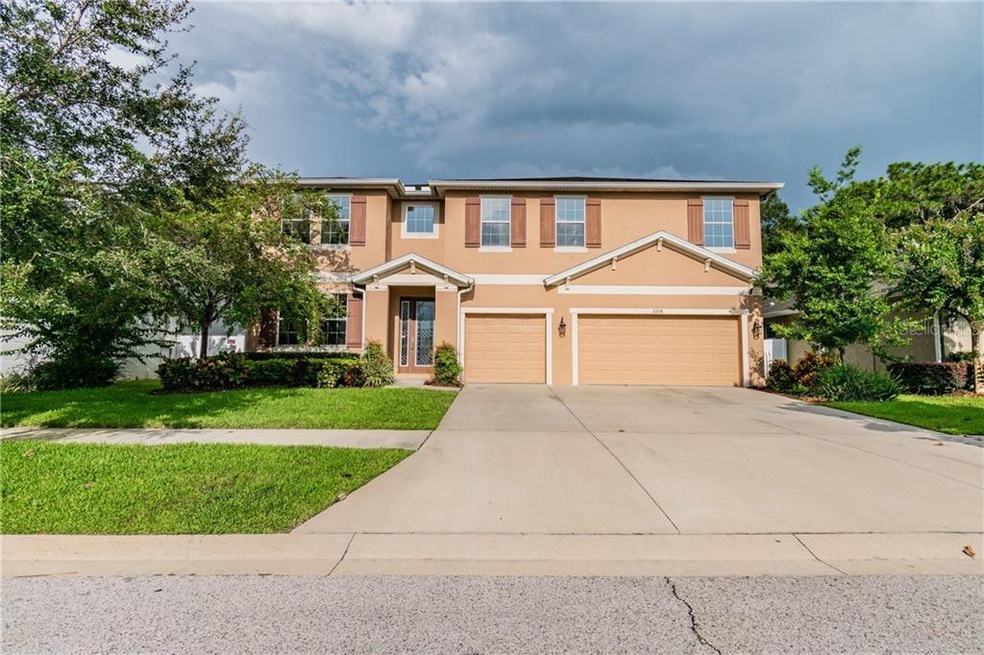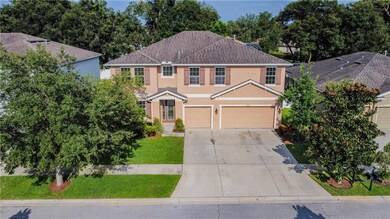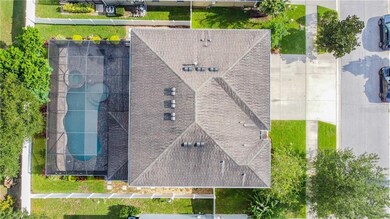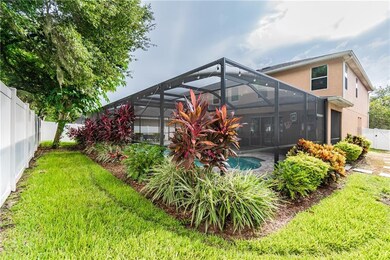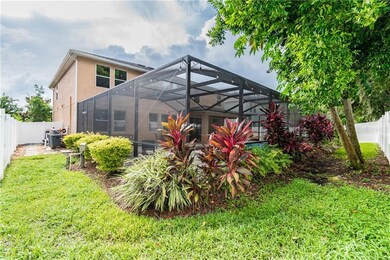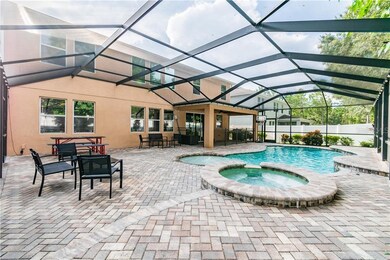
2208 Valterra Vista Way Valrico, FL 33594
Estimated Value: $610,000 - $652,000
Highlights
- Screened Pool
- Open Floorplan
- Stone Countertops
- Valrico Elementary School Rated A-
- High Ceiling
- Family Room Off Kitchen
About This Home
As of October 2020NO CDD FEES! Beautiful Valrico, FL home in desirable location. Close to major highways, shopping mall, I-75, and Hwy 60. Don't miss out on the opportunity to make memories hosting gatherings in this large family home with a gorgeous heated salt water pool and spa. This home has a formal living and dining space great for hosting dinner parties. Kitchen features stainless steel appliances and 42in cabinets. The chef in you will love cooking on the gas range while still being able to interact with your loved ones in the family room nearby. The family room boasts 20 foot ceilings creating a grand atmosphere. Adjacent to the living room is the 5th bedroom and guest bathroom. It's private enough to use as a guest room and/or office space. This floor plan features a spacious owner's suite, as well as a 2nd master bedroom with private bath (Ideal to use as an in-law suite). The owners suite features a luxury bath with dual sinks, a separate shower, garden tub, and his and her walk-in closets. The additional loft space makes for a great workout area or can be used as a family game room. The covered lanai leads out to the pool and large outdoor space which is perfect for entertaining all year around. The entire back yard is fenced for your privacy and is great for pets. Enjoy the privacy and tranquility of this small quaint subdivision. This won't last long!! New laminate wood flooring and brand new carpet 04/2020.
Last Agent to Sell the Property
Ryan Mathena
License #3396010 Listed on: 08/22/2020
Last Buyer's Agent
Robbin McGowan
License #3268956
Home Details
Home Type
- Single Family
Est. Annual Taxes
- $5,860
Year Built
- Built in 2012
Lot Details
- 7,370 Sq Ft Lot
- Lot Dimensions are 67x110
- West Facing Home
- Vinyl Fence
- Irrigation
- Property is zoned PD
HOA Fees
- $67 Monthly HOA Fees
Parking
- 3 Car Attached Garage
Home Design
- Slab Foundation
- Shingle Roof
- Stucco
Interior Spaces
- 3,424 Sq Ft Home
- 2-Story Property
- Open Floorplan
- High Ceiling
- Ceiling Fan
- Sliding Doors
- Family Room Off Kitchen
- In Wall Pest System
Kitchen
- Eat-In Kitchen
- Range
- Microwave
- Dishwasher
- Stone Countertops
- Disposal
Flooring
- Carpet
- Laminate
- Ceramic Tile
Bedrooms and Bathrooms
- 5 Bedrooms
- Walk-In Closet
- 4 Full Bathrooms
Pool
- Screened Pool
- Heated In Ground Pool
- In Ground Spa
- Saltwater Pool
- Fence Around Pool
Outdoor Features
- Rain Gutters
Schools
- Valrico Elementary School
- Mann Middle School
- Brandon High School
Utilities
- Central Heating and Cooling System
- Propane
- Tankless Water Heater
- High Speed Internet
- Cable TV Available
Listing and Financial Details
- Down Payment Assistance Available
- Visit Down Payment Resource Website
- Tax Lot 18
- Assessor Parcel Number U-18-29-21-9JE-000000-00018.0
Community Details
Overview
- Valterra Hoa/Vanguard Management Association, Phone Number (813) 930-8036
- Valterra Subdivision
- The community has rules related to deed restrictions
Recreation
- Community Playground
- Park
Ownership History
Purchase Details
Home Financials for this Owner
Home Financials are based on the most recent Mortgage that was taken out on this home.Purchase Details
Purchase Details
Similar Homes in Valrico, FL
Home Values in the Area
Average Home Value in this Area
Purchase History
| Date | Buyer | Sale Price | Title Company |
|---|---|---|---|
| Wells Dennis | $430,000 | Brokers Title Of Tampa Llc | |
| Logan Brittany | $295,000 | Integrity First Title | |
| Raghunandan Subryan | $281,205 | Eastern National Title Agenc |
Mortgage History
| Date | Status | Borrower | Loan Amount |
|---|---|---|---|
| Open | Wells Dennis | $344,000 |
Property History
| Date | Event | Price | Change | Sq Ft Price |
|---|---|---|---|---|
| 10/16/2020 10/16/20 | Sold | $430,000 | +1.2% | $126 / Sq Ft |
| 08/23/2020 08/23/20 | Pending | -- | -- | -- |
| 08/21/2020 08/21/20 | For Sale | $424,995 | -- | $124 / Sq Ft |
Tax History Compared to Growth
Tax History
| Year | Tax Paid | Tax Assessment Tax Assessment Total Assessment is a certain percentage of the fair market value that is determined by local assessors to be the total taxable value of land and additions on the property. | Land | Improvement |
|---|---|---|---|---|
| 2024 | $7,258 | $411,265 | -- | -- |
| 2023 | $7,029 | $399,286 | $0 | $0 |
| 2022 | $6,779 | $387,656 | $0 | $0 |
| 2021 | $6,715 | $376,365 | $60,729 | $315,636 |
| 2020 | $6,023 | $297,137 | $60,729 | $236,408 |
| 2019 | $5,860 | $288,242 | $51,240 | $237,002 |
| 2018 | $5,613 | $281,945 | $0 | $0 |
| 2017 | $5,114 | $242,834 | $0 | $0 |
| 2016 | $5,436 | $255,942 | $0 | $0 |
| 2015 | $3,520 | $238,967 | $0 | $0 |
| 2014 | $3,494 | $191,816 | $0 | $0 |
| 2013 | -- | $214,188 | $0 | $0 |
Agents Affiliated with this Home
-

Seller's Agent in 2020
Ryan Mathena
-
R
Buyer's Agent in 2020
Robbin McGowan
Map
Source: Stellar MLS
MLS Number: T3260856
APN: U-18-29-21-9JE-000000-00018.0
- 2212 Valterra Vista Way
- 2218 Valterra Vista Way
- 2117 Valterra Vista Way
- 2208 Landside Dr
- 1102 Hunt Club Ln
- 1105 Deer Run Place
- 2127 Landside Dr
- 1408 Brilliant Cut Way
- 1129 Emerald Hill Way
- 0 N Valrico Rd Unit MFRT3478144
- 2402 Blue Stone Ct
- 1148 Emerald Hill Way
- 1813 Landside Dr Unit 3
- 1307 Windjammer Place
- 1810 Rudder Dr
- 1518 Rolling Meadow Dr
- 1801 Rudder Dr
- 2511 Early Dawn Ct
- 1432 Windjammer Place
- 1177 Emerald Hill Way
- 2208 Valterra Vista Way
- 2206 Valterra Vista Way
- 2210 Valterra Vista Way
- 1009 Emerald Hill Way
- 2135 Valterra Vista Way
- 1007 Emerald Hill Way
- 2217 Valterra Vista Way
- 1011 Emerald Hill Way
- 2136 Valterra Vista Way
- 2133 Valterra Vista Way
- 2219 Valterra Vista Way
- 1005 Emerald Hill Way
- 2214 Valterra Vista Way
- 2134 Valterra Vista Way
- 2216 Valterra Vista Way
- 2131 Valterra Vista Way
- 2132 Valterra Vista Way
- 2221 Valterra Vista Way
- 1013 Emerald Hill Way
- 2151 Valterra Vista Way
