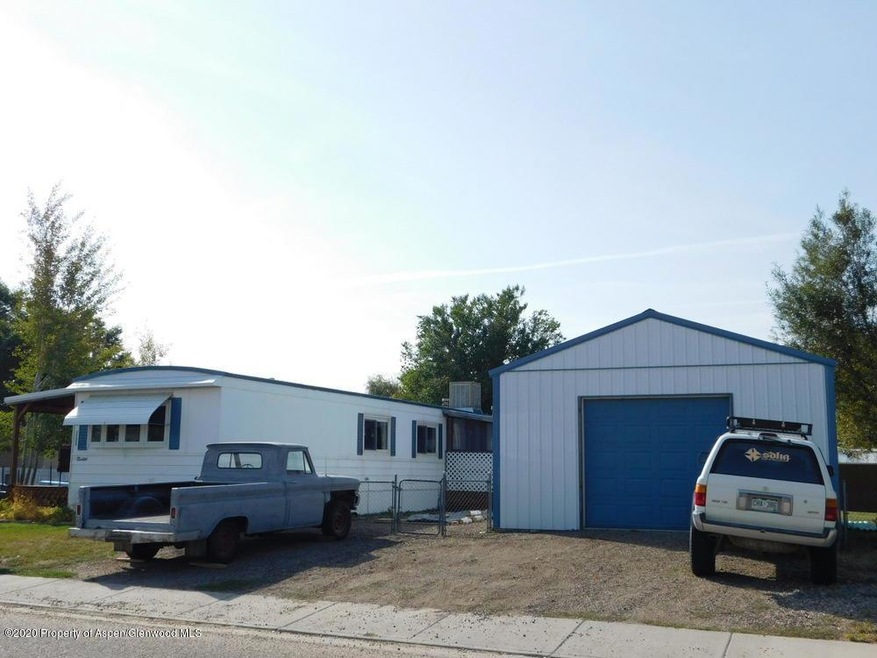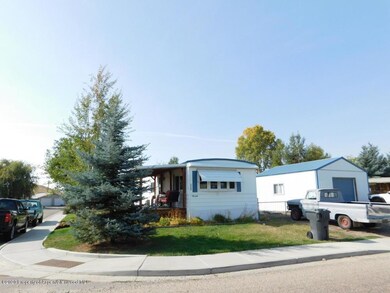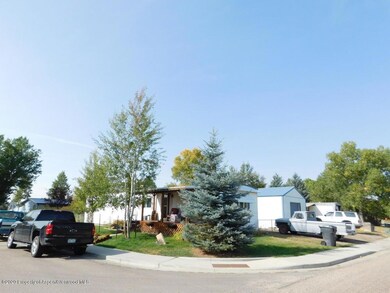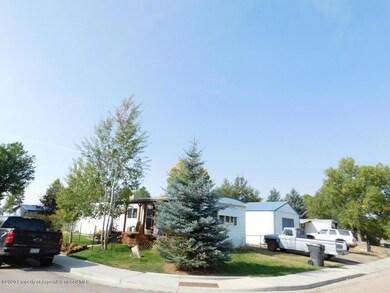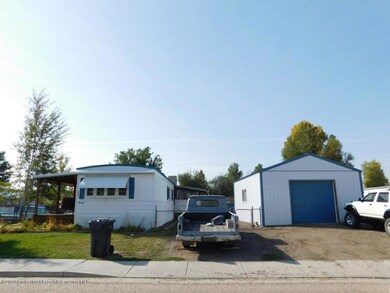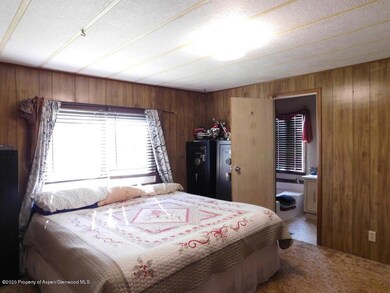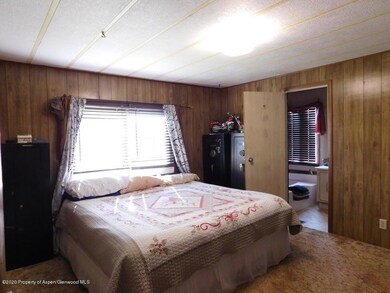
Highlights
- Green Building
- Forced Air Heating System
- Fenced
- Corner Lot
- Laundry Facilities
- Storage Shed
About This Home
As of August 2024Very well maintained home on it's own land. 2 bedroom home with master-suite featuring walk-in closet & master bath with soaker tub. Main hall bath is adjacent to the 2nd bedroom. Huge living room with built in china hutch and open kitchen. The owners have kept this place very well maintained and have done a lot of upgrades including very nice covered deck off the front and screened in porch off the rear, new windows throughout that let in lots of natural light, new pro-panel roof and they built a super nice garage with concrete floor & electric ready to be finished. You'll love the corner lot and the fenced yard that's fully landscaped with easy maintenance. Cherry trees, plumb trees, rose bushes, shrubs and more are mature and make the backyard a great place to hang out.Good parking and room for more parking between the garage and the home. This one includes kitchen appliances, washer, dryer & swamp cooler! Good parking and room for more parking between the garage and the home. This one includes kitchen appliances, washer, dryer & swamp cooler!
Last Agent to Sell the Property
Country Living Realty Brokerage Phone: (970) 824-0223 License #EA40027861 Listed on: 09/24/2020
Last Buyer's Agent
Country Living Realty Brokerage Phone: (970) 824-0223 License #EA40027861 Listed on: 09/24/2020
Home Details
Home Type
- Single Family
Est. Annual Taxes
- $296
Year Built
- Built in 1979
Lot Details
- 8,000 Sq Ft Lot
- Fenced
- Corner Lot
- Property is in good condition
Parking
- 2 Car Garage
Home Design
- Frame Construction
Interior Spaces
- 924 Sq Ft Home
- 1-Story Property
- Crawl Space
Kitchen
- Oven
- Range
Bedrooms and Bathrooms
- 2 Bedrooms
- 2 Full Bathrooms
Laundry
- Dryer
- Washer
Utilities
- Forced Air Heating System
- Heating System Uses Natural Gas
Additional Features
- Green Building
- Storage Shed
Listing and Financial Details
- HUD Owned
- Assessor Parcel Number 065735302001
Community Details
Overview
- Property has a Home Owners Association
- Association fees include sewer
- Shadow Mountain Village Subdivision, Hud Floorplan
Amenities
- Laundry Facilities
Ownership History
Purchase Details
Home Financials for this Owner
Home Financials are based on the most recent Mortgage that was taken out on this home.Purchase Details
Home Financials for this Owner
Home Financials are based on the most recent Mortgage that was taken out on this home.Purchase Details
Home Financials for this Owner
Home Financials are based on the most recent Mortgage that was taken out on this home.Purchase Details
Home Financials for this Owner
Home Financials are based on the most recent Mortgage that was taken out on this home.Purchase Details
Similar Homes in Craig, CO
Home Values in the Area
Average Home Value in this Area
Purchase History
| Date | Type | Sale Price | Title Company |
|---|---|---|---|
| Special Warranty Deed | $210,000 | None Listed On Document | |
| Special Warranty Deed | $120,000 | -- | |
| Special Warranty Deed | $90,000 | None Available | |
| Warranty Deed | $81,000 | None Available | |
| Quit Claim Deed | -- | None Available |
Mortgage History
| Date | Status | Loan Amount | Loan Type |
|---|---|---|---|
| Open | $8,247 | FHA | |
| Open | $206,196 | FHA | |
| Previous Owner | $117,826 | FHA | |
| Previous Owner | $72,000 | Commercial | |
| Previous Owner | $79,748 | FHA | |
| Closed | $4,713 | No Value Available |
Property History
| Date | Event | Price | Change | Sq Ft Price |
|---|---|---|---|---|
| 08/29/2024 08/29/24 | Sold | $210,000 | -2.6% | $227 / Sq Ft |
| 07/29/2024 07/29/24 | For Sale | $215,500 | +139.4% | $233 / Sq Ft |
| 11/30/2020 11/30/20 | Sold | $90,000 | -24.9% | $97 / Sq Ft |
| 10/26/2020 10/26/20 | Pending | -- | -- | -- |
| 09/24/2020 09/24/20 | For Sale | $119,900 | -- | $130 / Sq Ft |
Tax History Compared to Growth
Tax History
| Year | Tax Paid | Tax Assessment Tax Assessment Total Assessment is a certain percentage of the fair market value that is determined by local assessors to be the total taxable value of land and additions on the property. | Land | Improvement |
|---|---|---|---|---|
| 2024 | $215 | $3,170 | $0 | $0 |
| 2023 | $215 | $3,170 | $710 | $2,460 |
| 2022 | $353 | $5,400 | $1,600 | $3,800 |
| 2021 | $337 | $5,290 | $1,640 | $3,650 |
| 2020 | $300 | $4,780 | $1,640 | $3,140 |
| 2019 | $296 | $4,780 | $1,640 | $3,140 |
| 2018 | $268 | $4,300 | $1,660 | $2,640 |
| 2017 | $279 | $4,300 | $1,660 | $2,640 |
| 2016 | $302 | $4,860 | $1,830 | $3,030 |
| 2015 | $351 | $4,860 | $1,830 | $3,030 |
| 2013 | $351 | $5,540 | $1,830 | $3,710 |
Agents Affiliated with this Home
-
Yvonne Gustin

Seller's Agent in 2024
Yvonne Gustin
Country Living Realty
(970) 629-5842
620 Total Sales
-
Julia Bingham
J
Buyer's Agent in 2024
Julia Bingham
RE/MAX
(970) 210-7360
93 Total Sales
Map
Source: Aspen Glenwood MLS
MLS Number: 166739
APN: R003526
- 2110 Alder Place
- 955 Sequoia Ave
- 974 Aspen Ave
- 1139 Cottonwood Ave
- 2201 B St
- TBD Villa W
- TBD Finley Ln
- 1290 Alta Vista Dr
- 896 Villa View Dr
- 813 Finley Ln
- 1020 Alta Vista Dr
- 1060 Alta Vista Dr
- 676 Overlook Dr
- Tbd Sunset Cir
- 1001 Alta Ct
- 1184 Crest Dr
- 894 Ledford St
- TBD Crescent Dr & Riford Rd
- 198 Cedar Ct
- 951 Alta Vista Dr
