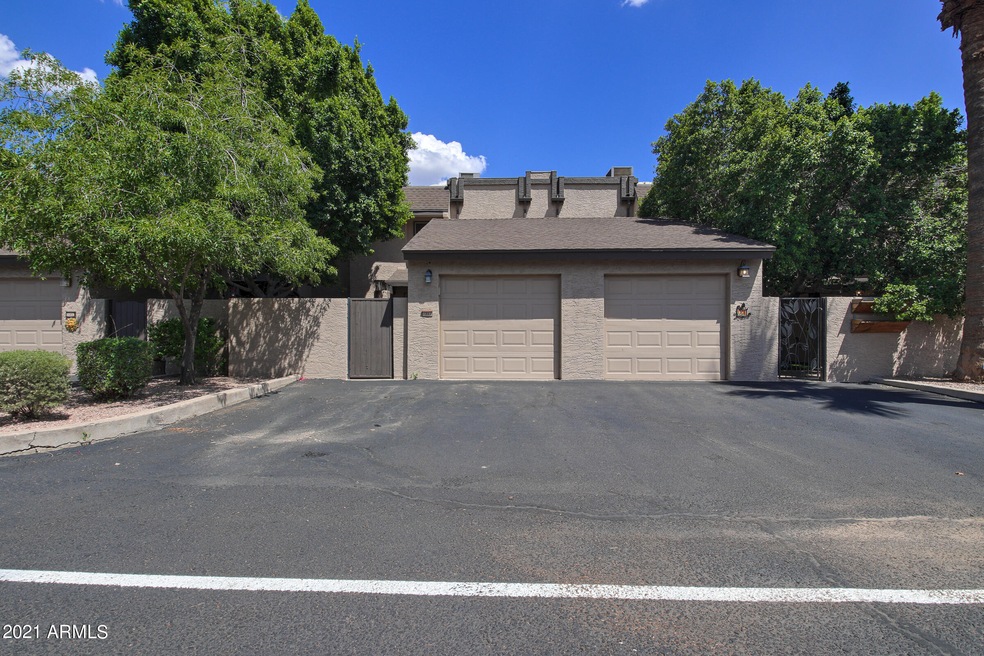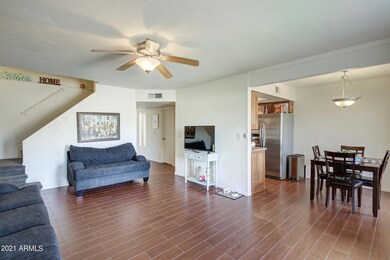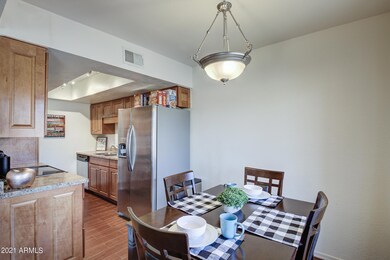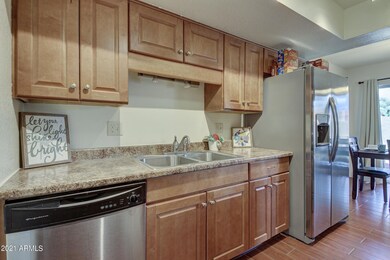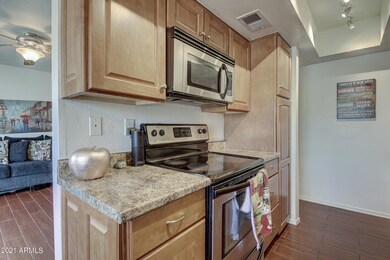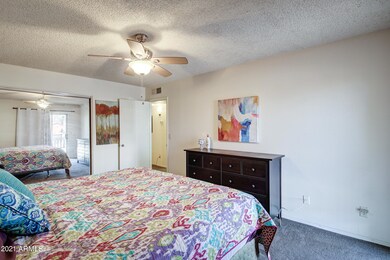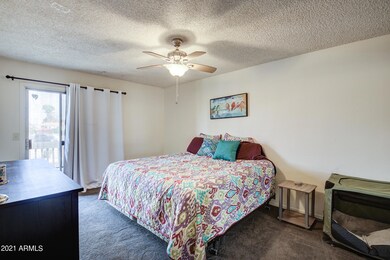
2208 W Lindner Ave Unit 22 Mesa, AZ 85202
Dobson NeighborhoodHighlights
- Golf Course Community
- Community Lake
- Community Pool
- Franklin at Brimhall Elementary School Rated A
- Spanish Architecture
- Tennis Courts
About This Home
As of September 2021Looking for somewhere you can call home? Here it is! Perfect lock and go, or first-time buyer. This super cute 2 bed 1.5 bath with 1 car garage has everything you are looking for! Plank tile flooring, newer carpet, newer kitchen cabinets, with a pantry cabinet, all kitchen appliances and washer and dryer go with the home. The condo boasts updated light fixtures all leans to a modern feeling home. The back patio is low maintenance, with artificial turf surrounded by some rock. It really is in the heart of everything minutes away from ASU, MCC, Banner hospital, Light rail, Sky Harbor, Golfing, Entertainment, and easy access to Hwy 60, 101, 202 with all the amenities of Dobson Ranch- Make your appointment to come by and see it quickly!!! You will not be disappointed!
Last Agent to Sell the Property
Elaine Beery
Good Oak Real Estate License #BR585883000 Listed on: 08/22/2021
Last Buyer's Agent
Tara Hayden
Redfin Corporation License #BR649272000

Townhouse Details
Home Type
- Townhome
Est. Annual Taxes
- $689
Year Built
- Built in 1980
Lot Details
- 1,503 Sq Ft Lot
- Two or More Common Walls
- Block Wall Fence
- Artificial Turf
HOA Fees
Parking
- 1 Car Garage
- Shared Driveway
- Assigned Parking
- Unassigned Parking
Home Design
- Spanish Architecture
- Wood Frame Construction
- Composition Roof
- Stucco
Interior Spaces
- 1,152 Sq Ft Home
- 2-Story Property
Kitchen
- Eat-In Kitchen
- <<builtInMicrowave>>
- Laminate Countertops
Flooring
- Carpet
- Tile
Bedrooms and Bathrooms
- 2 Bedrooms
- 1.5 Bathrooms
Outdoor Features
- Balcony
- Covered patio or porch
Location
- Property is near a bus stop
Schools
- Washington Elementary School
- Rhodes Junior High School
- Dobson High School
Utilities
- Central Air
- Heating Available
- High Speed Internet
- Cable TV Available
Listing and Financial Details
- Tax Lot 123
- Assessor Parcel Number 302-02-366
Community Details
Overview
- Association fees include roof repair, sewer, pest control, ground maintenance, street maintenance, trash, water, roof replacement, maintenance exterior
- Brown Management Association, Phone Number (480) 339-8820
- Dobson Ranch HOA, Phone Number (480) 831-8314
- Association Phone (480) 831-8314
- Landings Unit 3 Subdivision
- Community Lake
Recreation
- Golf Course Community
- Tennis Courts
- Community Playground
- Community Pool
- Community Spa
Ownership History
Purchase Details
Home Financials for this Owner
Home Financials are based on the most recent Mortgage that was taken out on this home.Purchase Details
Home Financials for this Owner
Home Financials are based on the most recent Mortgage that was taken out on this home.Purchase Details
Home Financials for this Owner
Home Financials are based on the most recent Mortgage that was taken out on this home.Purchase Details
Home Financials for this Owner
Home Financials are based on the most recent Mortgage that was taken out on this home.Purchase Details
Home Financials for this Owner
Home Financials are based on the most recent Mortgage that was taken out on this home.Purchase Details
Purchase Details
Similar Homes in the area
Home Values in the Area
Average Home Value in this Area
Purchase History
| Date | Type | Sale Price | Title Company |
|---|---|---|---|
| Warranty Deed | $271,000 | Lawyers Title Of Arizona Inc | |
| Warranty Deed | $167,000 | Lawyers Title Of Arizona Inc | |
| Cash Sale Deed | $88,000 | Sterling Title Agency Llc | |
| Warranty Deed | $95,500 | Chicago Title Insurance Co | |
| Warranty Deed | $77,900 | Security Title Agency | |
| Interfamily Deed Transfer | -- | Lawyers Title Of Arizona Inc | |
| Warranty Deed | $72,800 | Lawyers Title Of Arizona Inc | |
| Joint Tenancy Deed | $56,500 | Chicago Title Insurance Co |
Mortgage History
| Date | Status | Loan Amount | Loan Type |
|---|---|---|---|
| Open | $262,870 | New Conventional | |
| Previous Owner | $161,900 | New Conventional | |
| Previous Owner | $94,653 | FHA | |
| Previous Owner | $77,780 | FHA |
Property History
| Date | Event | Price | Change | Sq Ft Price |
|---|---|---|---|---|
| 09/15/2021 09/15/21 | Sold | $271,000 | +6.3% | $235 / Sq Ft |
| 08/25/2021 08/25/21 | Pending | -- | -- | -- |
| 08/22/2021 08/22/21 | For Sale | $254,900 | +52.6% | $221 / Sq Ft |
| 05/23/2019 05/23/19 | Sold | $167,000 | +1.2% | $145 / Sq Ft |
| 04/14/2019 04/14/19 | Pending | -- | -- | -- |
| 04/12/2019 04/12/19 | Price Changed | $165,000 | -5.7% | $143 / Sq Ft |
| 04/10/2019 04/10/19 | Price Changed | $175,000 | -3.3% | $152 / Sq Ft |
| 03/27/2019 03/27/19 | For Sale | $181,000 | +105.7% | $157 / Sq Ft |
| 09/14/2012 09/14/12 | Sold | $88,000 | -4.3% | $76 / Sq Ft |
| 08/29/2012 08/29/12 | Pending | -- | -- | -- |
| 08/27/2012 08/27/12 | For Sale | $92,000 | 0.0% | $80 / Sq Ft |
| 08/11/2012 08/11/12 | Pending | -- | -- | -- |
| 08/09/2012 08/09/12 | For Sale | $92,000 | -- | $80 / Sq Ft |
Tax History Compared to Growth
Tax History
| Year | Tax Paid | Tax Assessment Tax Assessment Total Assessment is a certain percentage of the fair market value that is determined by local assessors to be the total taxable value of land and additions on the property. | Land | Improvement |
|---|---|---|---|---|
| 2025 | $687 | $8,278 | -- | -- |
| 2024 | $695 | $7,884 | -- | -- |
| 2023 | $695 | $19,620 | $3,920 | $15,700 |
| 2022 | $680 | $15,220 | $3,040 | $12,180 |
| 2021 | $698 | $13,900 | $2,780 | $11,120 |
| 2020 | $689 | $12,670 | $2,530 | $10,140 |
| 2019 | $638 | $12,100 | $2,420 | $9,680 |
| 2018 | $609 | $10,770 | $2,150 | $8,620 |
| 2017 | $590 | $9,210 | $1,840 | $7,370 |
| 2016 | $580 | $8,060 | $1,610 | $6,450 |
| 2015 | $547 | $7,000 | $1,400 | $5,600 |
Agents Affiliated with this Home
-
E
Seller's Agent in 2021
Elaine Beery
Good Oak Real Estate
-
Audrey Sullivan

Seller Co-Listing Agent in 2021
Audrey Sullivan
Good Oak Real Estate
(602) 757-1154
1 in this area
22 Total Sales
-
T
Buyer's Agent in 2021
Tara Hayden
Redfin Corporation
-
Eric Nyquist

Seller's Agent in 2019
Eric Nyquist
My Home Group
(480) 389-6953
87 Total Sales
-
Linda Lesser Nyquist

Seller Co-Listing Agent in 2019
Linda Lesser Nyquist
My Home Group
(602) 284-1472
91 Total Sales
-
Frank Pautz
F
Seller's Agent in 2012
Frank Pautz
West USA Realty
(602) 677-0441
1 in this area
45 Total Sales
Map
Source: Arizona Regional Multiple Listing Service (ARMLS)
MLS Number: 6282861
APN: 302-02-366
- 2232 W Lindner Ave Unit 20
- 2208 W Lindner Ave Unit 34
- 2208 W Lindner Ave Unit 7
- 2114 S El Marino
- 2409 W Javelina Ave
- 2338 W Lindner Ave Unit 3
- 2029 S Las Palmas
- 1920 W Lindner Ave Unit 222
- 1920 W Lindner Ave Unit 108
- 1920 W Lindner Ave Unit 130
- 1920 W Lindner Ave Unit 137
- 1661 S Azucena Cir
- 2331 W Via Rialto Cir
- 2164 S Estrella Cir
- 2121 S Pennington Unit 58
- 2706 W Isabella Ave
- 2146 W Isabella Ave Unit 112
- 2146 W Isabella Ave Unit 131
- 2256 S Las Flores
- 1645 W Baseline Rd Unit 2026
