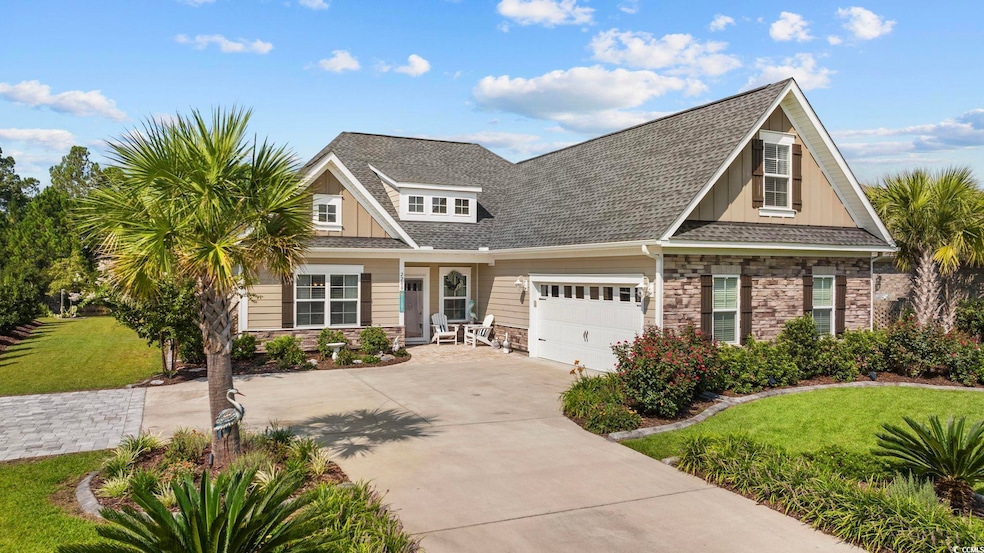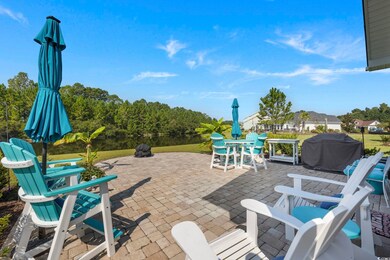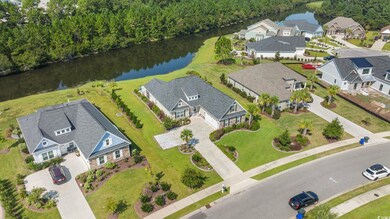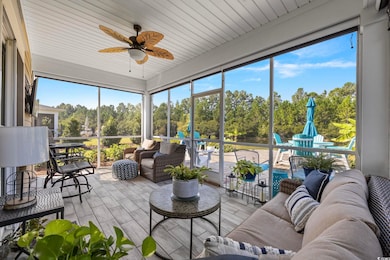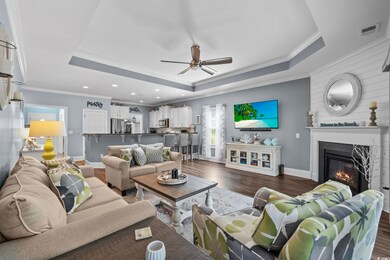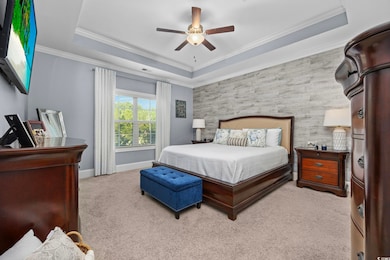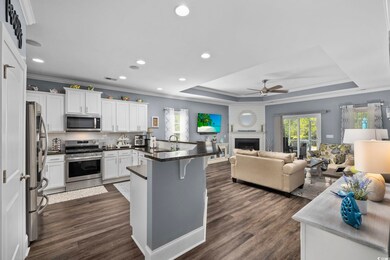
2208 Wood Stork Dr Conway, SC 29526
Estimated Value: $544,644 - $564,000
Highlights
- Golf Course Community
- Lake On Lot
- Clubhouse
- Waccamaw Elementary School Rated A-
- Lake View
- Living Room with Fireplace
About This Home
As of March 2024Welcome to your luxurious oasis nestled along one of the Finger Lakes in the luxury community of Wild Wing Plantation. This exquisite custom built 3-bedroom, 2-bathroom home is a haven of southern elegance and comfort, where every detail has been meticulously designed to create a harmonious blend of serenity and sophistication. As you step onto the property notice the extended driveway is flanked by impeccable landscaping, making a grand entrance to your dream home, featuring a side load garage Inside, the heart of the home boasts an open Kitchen & Family Room concept, perfect for entertaining or simply enjoying the company of loved ones. Relaxing by the Gas fireplace has a touch of shiplap for that Welcome to the Beach feel. The formal Dining Room, adorned with a coffer ceiling, adds an air of refinement to every meal. For those seeking a bit more privacy, a Large Bonus Room awaits on the 2nd floor, offering endless possibilities as a media room, home office, bedroom or personal sanctuary. The primary first floor bedroom has tray ceilings for that large open feel This home is not just about convenience; it's about luxury living. The Beachwood floor plan has been upgraded to perfection. Enjoy the extended, screened-in porch and make every moment spent outdoors a pleasure. Imagine evenings on your paved extended patio, savoring the water view in complete tranquility with custom shades, ceramic tile, and a touch of perfection. The finishing touches of this home are nothing short of breathtaking. Wainscoting, crown molding, and a hint of shiplap add charm and character to every room. The kitchen features a gas range and top-of-the-line appliances, a haven for the culinary enthusiast. A sound system fills the air with your favorite tunes, setting the perfect ambiance for any occasion. Practicality meets beauty with LVP flooring, ensuring durability and ease of maintenance. Wild Wing Plantation, is part of the Green Smart Neighborhoods initiative, showcasing a commitment to sustainable living. The amenities here are unparalleled, with 2 golf courses, a clubhouse featuring a golfer's pub, and a pool complex with 3 pools, a splash zone, and water slide. Enjoy TV, exercise, and reading rooms, as well as a picnic area, playground, basketball and tennis courts, and 180 acres of pristine lakes. For those with a penchant for adventure, onsite boat and RV storage ensures your toys are secure and ready for your next expedition. Life at Wild Wing Plantation is a seamless blend of luxury and leisure, and this Beachwood floor plan home is your key to unlock it all. Don't miss your chance to experience the epitome of upscale living. Make this remarkable residence your forever sanctuary and discover the unparalleled lifestyle this home has to offer. Welcome home to the life of your dreams!
Last Agent to Sell the Property
RE/MAX Southern Shores GC License #103986 Listed on: 09/08/2023
Home Details
Home Type
- Single Family
Est. Annual Taxes
- $2,448
Year Built
- Built in 2019
Lot Details
- 0.36 Acre Lot
- Irregular Lot
HOA Fees
- $115 Monthly HOA Fees
Parking
- 2 Car Attached Garage
Home Design
- Ranch Style House
- Slab Foundation
Interior Spaces
- 2,353 Sq Ft Home
- Tray Ceiling
- Ceiling Fan
- Living Room with Fireplace
- Formal Dining Room
- Bonus Room
- Screened Porch
- Luxury Vinyl Tile Flooring
- Lake Views
- Laundry Room
Kitchen
- Range
- Microwave
- Dishwasher
- Stainless Steel Appliances
Bedrooms and Bathrooms
- 3 Bedrooms
- Walk-In Closet
- Bathroom on Main Level
- 2 Full Bathrooms
Outdoor Features
- Lake On Lot
Schools
- Carolina Forest Elementary School
- Ten Oaks Middle School
- Carolina Forest High School
Utilities
- Central Heating and Cooling System
- Cooling System Powered By Gas
- Heating System Uses Gas
- Phone Available
- Cable TV Available
Community Details
Overview
- Association fees include electric common, common maint/repair, manager, trash pickup
- Built by Great Southern Homes
- The community has rules related to allowable golf cart usage in the community
Amenities
- Clubhouse
Recreation
- Golf Course Community
- Tennis Courts
- Community Indoor Pool
Ownership History
Purchase Details
Home Financials for this Owner
Home Financials are based on the most recent Mortgage that was taken out on this home.Purchase Details
Home Financials for this Owner
Home Financials are based on the most recent Mortgage that was taken out on this home.Purchase Details
Similar Homes in Conway, SC
Home Values in the Area
Average Home Value in this Area
Purchase History
| Date | Buyer | Sale Price | Title Company |
|---|---|---|---|
| Schepacarter Charles | $548,000 | -- | |
| Bushy Steven M | $340,000 | -- | |
| Great Southern Homes Inc | $674,000 | -- |
Mortgage History
| Date | Status | Borrower | Loan Amount |
|---|---|---|---|
| Open | Schepacarter Charles | $438,400 | |
| Previous Owner | Bushy Steven M | $272,000 |
Property History
| Date | Event | Price | Change | Sq Ft Price |
|---|---|---|---|---|
| 03/22/2024 03/22/24 | Sold | $548,000 | -1.1% | $233 / Sq Ft |
| 01/07/2024 01/07/24 | Price Changed | $554,000 | -0.9% | $235 / Sq Ft |
| 09/08/2023 09/08/23 | For Sale | $559,000 | -- | $238 / Sq Ft |
Tax History Compared to Growth
Tax History
| Year | Tax Paid | Tax Assessment Tax Assessment Total Assessment is a certain percentage of the fair market value that is determined by local assessors to be the total taxable value of land and additions on the property. | Land | Improvement |
|---|---|---|---|---|
| 2024 | $2,448 | $13,522 | $2,934 | $10,588 |
| 2023 | $2,448 | $13,522 | $2,934 | $10,588 |
| 2021 | $1,973 | $20,284 | $4,402 | $15,882 |
| 2020 | $1,121 | $4,402 | $4,402 | $0 |
| 2019 | $1,121 | $4,402 | $4,402 | $0 |
| 2018 | $672 | $2,511 | $2,511 | $0 |
| 2017 | $147 | $2,511 | $2,511 | $0 |
| 2016 | -- | $2,511 | $2,511 | $0 |
| 2015 | $147 | $2,511 | $2,511 | $0 |
| 2014 | $143 | $2,511 | $2,511 | $0 |
Agents Affiliated with this Home
-
Kat Fandel

Seller's Agent in 2024
Kat Fandel
RE/MAX
(843) 318-8072
7 in this area
62 Total Sales
-
Jon Darley

Seller Co-Listing Agent in 2024
Jon Darley
RE/MAX
(843) 631-6644
3 in this area
25 Total Sales
-
Steven Stern
S
Buyer's Agent in 2024
Steven Stern
Century 21 Palms Realty
(843) 417-0905
5 in this area
34 Total Sales
Map
Source: Coastal Carolinas Association of REALTORS®
MLS Number: 2318166
APN: 38305010012
- 2204 Wood Stork Dr
- 2207 Wood Stork Dr
- 2215 Wood Stork Dr
- 2236 Wood Stork Dr
- 1020 Barrington Way
- 1867 Wood Stork Dr
- 1100 Pochard Dr
- 1896 Brook Park Place
- 1106 Barrington Way
- 1121 Glossy Ibis Dr
- 1100 MacCoa Dr
- 1104 MacCoa Dr
- 1889 Brook Park Place
- 1110 Barrington Way
- 1012 Dowitcher Dr
- 1012 MacCoa Dr
- 1004 Whooping Crane Dr
- 1848 Hardwood Ct
- 1004 Bufflehead Dr
- 1840 Hardwood Ct
- 2208 Wood Stork Dr
- 2208 Wood Stork Dr Unit Wild Wing - Lot 358
- Lot #359 Woodstork Dr
- TBD Lot 520 Clamour Ct
- 2212 Wood Stork Dr Unit Lot 357 Model Isabel
- TBD Lot #357 Wood Stork Dr
- 2200 Wood Stork Dr
- 2216 Wood Stork Dr
- 2216 Wood Stork Dr Unit Lot 356
- 2216 Wood Stork Dr Unit Inv WW356 The McLean
- 2216 Wood Stork Dr Unit INV 356 The McLean
- 1008 Stilt Ct Unit Lot 361 Model Isabel
- 2215 Woodstork Dr
- 2207 Wood Stork Dr Unit Wild Wing Plantation
- 2220 Wood Stork Dr
- 2220 Wood Stork Dr Unit Lot 355
- 2220 Wood Stork Dr Unit Inv WW355 The Calaba
- 2220 Wood Stork Dr Unit INV 355 The Calabash
- 1004 Stilt Ct Unit Lot 362 Model Abile
- 2224 Wood Stork Dr
