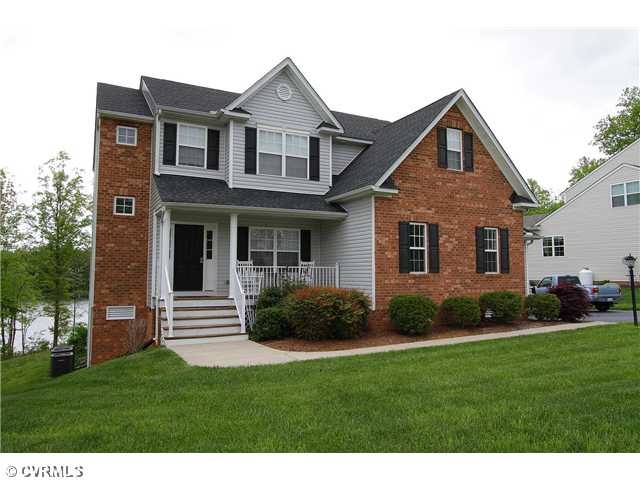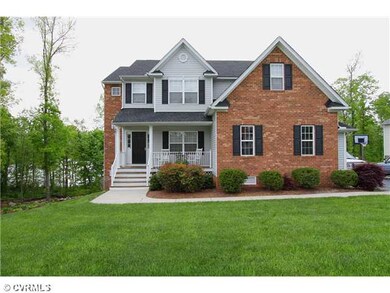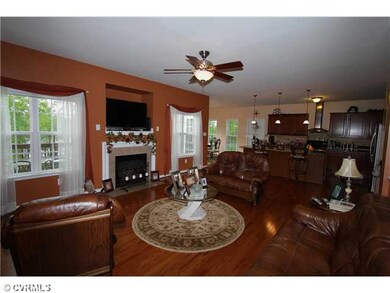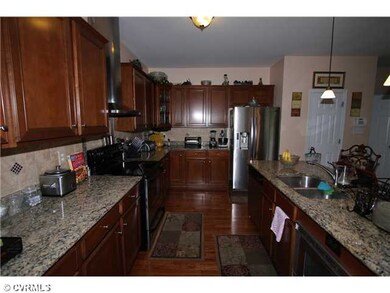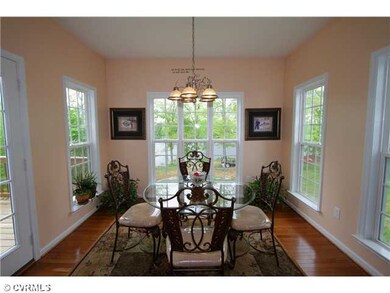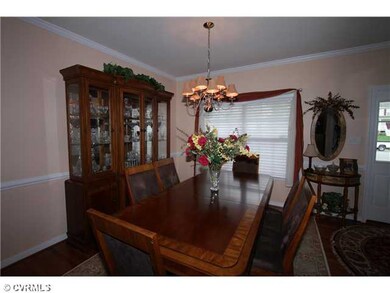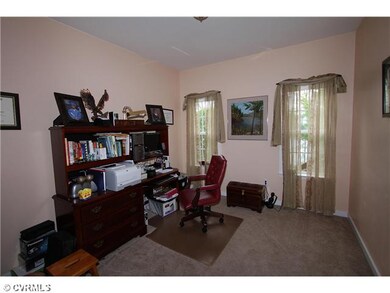
22080 Lake Jordan Landing North Dinwiddie, VA 23803
About This Home
As of April 2014Welcome home to this beautiful 2-story and waterfront lot! The countless features include a gorgeous kitchen with custom cabinets, granite countertops, S/S appliances, and breakfast nook overlooking the water! The large family room has a gas fireplace, and double doors that open to the large rear deck, fantastic for entertaining! The full finished basement includes a large rec room, guest room, and optional office, with french doors opening to the concrete patio outside! The 2nd floor features a large adjoined hall bathroom, and 4 spacious bedrooms including the large & beautiful master suite that has its own sitting room, huge walk-in closet, and master bath with jetted tub, tile shower, double vanities, & separate water closet. With this phenomenal price, grab it while you can!!
Home Details
Home Type
- Single Family
Est. Annual Taxes
- $3,034
Year Built
- 2008
Home Design
- Shingle Roof
- Composition Roof
Interior Spaces
- Property has 2 Levels
Flooring
- Wood
- Wall to Wall Carpet
- Tile
Bedrooms and Bathrooms
- 4 Bedrooms
- 3 Full Bathrooms
Utilities
- Central Air
- Heat Pump System
Listing and Financial Details
- Assessor Parcel Number 17944
Ownership History
Purchase Details
Home Financials for this Owner
Home Financials are based on the most recent Mortgage that was taken out on this home.Similar Homes in the area
Home Values in the Area
Average Home Value in this Area
Purchase History
| Date | Type | Sale Price | Title Company |
|---|---|---|---|
| Deed | $355,000 | -- |
Property History
| Date | Event | Price | Change | Sq Ft Price |
|---|---|---|---|---|
| 04/04/2014 04/04/14 | Sold | $288,000 | -2.0% | $96 / Sq Ft |
| 03/03/2014 03/03/14 | Pending | -- | -- | -- |
| 09/12/2013 09/12/13 | For Sale | $294,000 | -17.2% | $98 / Sq Ft |
| 08/09/2013 08/09/13 | Sold | $355,000 | +1.4% | $93 / Sq Ft |
| 06/17/2013 06/17/13 | Pending | -- | -- | -- |
| 04/29/2013 04/29/13 | For Sale | $350,000 | +27.3% | $92 / Sq Ft |
| 02/04/2013 02/04/13 | Sold | $275,000 | -8.3% | $79 / Sq Ft |
| 01/14/2013 01/14/13 | Pending | -- | -- | -- |
| 03/30/2012 03/30/12 | For Sale | $299,900 | -- | $86 / Sq Ft |
Tax History Compared to Growth
Tax History
| Year | Tax Paid | Tax Assessment Tax Assessment Total Assessment is a certain percentage of the fair market value that is determined by local assessors to be the total taxable value of land and additions on the property. | Land | Improvement |
|---|---|---|---|---|
| 2024 | $3,034 | $361,200 | $70,000 | $291,200 |
| 2023 | $2,853 | $361,200 | $70,000 | $291,200 |
| 2022 | $2,853 | $361,200 | $70,000 | $291,200 |
| 2021 | $2,853 | $361,200 | $70,000 | $291,200 |
| 2020 | $2,853 | $361,200 | $70,000 | $291,200 |
| 2019 | $2,853 | $361,200 | $70,000 | $291,200 |
| 2018 | $2,601 | $329,200 | $60,000 | $269,200 |
| 2017 | $2,601 | $329,200 | $60,000 | $269,200 |
| 2016 | $2,601 | $329,200 | $0 | $0 |
| 2015 | -- | $0 | $0 | $0 |
| 2014 | -- | $0 | $0 | $0 |
| 2013 | -- | $0 | $0 | $0 |
Agents Affiliated with this Home
-
Sam Hamad

Seller's Agent in 2014
Sam Hamad
Century 21 Colonial Realty
(800) 367-5022
22 in this area
92 Total Sales
-
Johana Story
J
Buyer's Agent in 2014
Johana Story
EXP Realty LLC
(804) 943-2531
35 in this area
224 Total Sales
-
Troy Gibbs

Buyer Co-Listing Agent in 2014
Troy Gibbs
EXP Realty LLC
(804) 691-3838
33 in this area
209 Total Sales
-
John O'Reilly

Seller's Agent in 2013
John O'Reilly
Better Homes and Gardens Real Estate Main Street Properties
(804) 398-8537
4 in this area
124 Total Sales
-
Mary Ann White

Seller's Agent in 2013
Mary Ann White
Napier Realtors, ERA
(804) 731-1152
10 in this area
99 Total Sales
-
Elizabeth Weis

Seller Co-Listing Agent in 2013
Elizabeth Weis
BHG Base Camp
(804) 305-1958
32 Total Sales
Map
Source: Central Virginia Regional MLS
MLS Number: 1311333
APN: 33D-2-132
- 22041 Lake Jordan Rd
- 22170 Lake Jordan Dr
- 8819 Lake Jordan Cir
- 22281 Jordan Height Dr
- 7126 Boydton Plank Rd
- 6903 Boydton Plank Rd
- 00 Frontage Ct
- 36C Duncan Rd
- 22290 Butterwood Rd
- 10211 Duncan Rd
- TBD Quaker Rd
- 10151 Boisseau Rd
- 6101 Lewis Rd
- 23607 Cox Rd
- 4604 Chesdin Woods Dr
- 4402 Canvasback Ct
- 4413 Chesdin Blvd
- 24402 Driver Rd
- 7721 Squirrel Level Rd
- 25010 Pinecroft Rd
