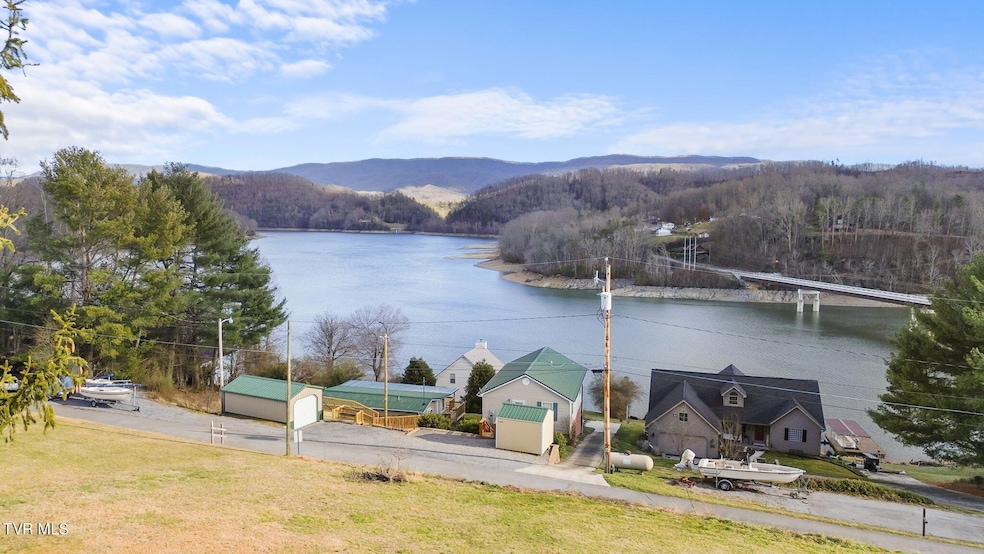22082 Big Bass Camp Rd Abingdon, VA 24211
Estimated payment $1,946/month
Highlights
- Fishing
- Waterfront
- Community Lake
- Watauga Elementary School Rated A-
- Lake Privileges
- Deck
About This Home
This newly listed lake house offers an unparalleled opportunity for serene lakeside living with breathtaking views of South Holston Lake. Nestled in a neighborhood with lake access and Avens Boat Landing just 1 mile away, this property is ideal for water enthusiasts and those seeking tranquility. Its proximity to Historic Abingdon & Bristol VA ensures convenient access to amenities and cultural attractions. The house itself boasts 2 bedrooms and 2.5 bathrooms, providing ample space for comfortable living. The master bedroom, conveniently situated on the main floor, features a spacious walk-in closet and an ensuite bathroom complete with a separate stand-up shower and a luxurious jacuzzi tub. One of the highlights of this home is its inviting sunroom, offering panoramic views of the lake. Whether you're sipping your morning coffee or unwinding in the evening, this sunroom provides the perfect vantage point to soak in the natural beauty surrounding you. Don't miss out on the opportunity to make this stunning lake house your own oasis of relaxation and recreation. Schedule a showing today and experience the tranquility and beauty this property has to offer. Information for this listing was taken from multiple sources and is subject to errors and omissions. Buyer/buyer's agent to verify all information.
Home Details
Home Type
- Single Family
Est. Annual Taxes
- $980
Year Built
- Built in 2010
Lot Details
- 8,712 Sq Ft Lot
- Lot Dimensions are 50 x 170
- Waterfront
- Level Lot
- Cleared Lot
- Property is in good condition
- Property is zoned SR
Parking
- Gravel Driveway
Home Design
- Traditional Architecture
- Block Foundation
- Metal Roof
- Vinyl Siding
Interior Spaces
- 1,924 Sq Ft Home
- 1-Story Property
- Window Treatments
- Combination Kitchen and Dining Room
- Loft
- Heated Sun or Florida Room
- Water Views
- Storage In Attic
- Washer
Kitchen
- Electric Range
- Microwave
- Dishwasher
Flooring
- Wood
- Carpet
- Tile
Bedrooms and Bathrooms
- 2 Bedrooms
- Soaking Tub
Unfinished Basement
- Walk-Out Basement
- Exterior Basement Entry
- Workshop
Outdoor Features
- Lake Privileges
- Deck
Schools
- Watauga Elementary School
- E. B. Stanley Middle School
- Abingdon High School
Utilities
- Central Air
- Heat Pump System
- Septic Tank
- Cable TV Available
Listing and Financial Details
- Assessor Parcel Number 167a 2 60 013128
Community Details
Overview
- No Home Owners Association
- Big Bass Camp Subdivision
- FHA/VA Approved Complex
- Community Lake
Recreation
- Fishing
Map
Home Values in the Area
Average Home Value in this Area
Tax History
| Year | Tax Paid | Tax Assessment Tax Assessment Total Assessment is a certain percentage of the fair market value that is determined by local assessors to be the total taxable value of land and additions on the property. | Land | Improvement |
|---|---|---|---|---|
| 2025 | $980 | $333,400 | $50,000 | $283,400 |
| 2024 | $980 | $163,300 | $40,000 | $123,300 |
| 2023 | $980 | $163,300 | $40,000 | $123,300 |
| 2022 | $980 | $163,300 | $40,000 | $123,300 |
| 2021 | $980 | $163,300 | $40,000 | $123,300 |
| 2019 | $969 | $153,800 | $40,000 | $113,800 |
| 2018 | $969 | $153,800 | $40,000 | $113,800 |
| 2017 | $969 | $153,800 | $40,000 | $113,800 |
| 2016 | $999 | $158,500 | $40,000 | $118,500 |
| 2015 | $999 | $158,500 | $40,000 | $118,500 |
| 2014 | $999 | $158,500 | $40,000 | $118,500 |
Property History
| Date | Event | Price | Change | Sq Ft Price |
|---|---|---|---|---|
| 08/12/2025 08/12/25 | Price Changed | $349,900 | -12.3% | $182 / Sq Ft |
| 02/12/2025 02/12/25 | For Sale | $399,000 | -- | $207 / Sq Ft |
Source: Tennessee/Virginia Regional MLS
MLS Number: 9976007
APN: 167A-2-60
- 23077 Ahoy Ln
- 21580 Moonlight Bay Rd
- TBD Bridgeview Dr
- TBD Driftwood Ln
- TBA Driftwood Ln
- 23270 Denton Valley Rd
- 22455 Wyldwood Rd
- 22627 Montego Bay Rd
- 21246 Lake Rd
- 22231 Sandcastle Rd
- 22397 Tyco Dr
- TBD Azure Ln
- TBD Skyward Dr
- 21030 Skyward Dr
- Tbd Lake Pointe Dr
- 0 Lake Bend Court Lot 22 Unit 9905704
- 0 Lake Pointe Drive Lot 21 Unit 73393
- 0 Lake Pointe Drive Lot 21 Unit 9905703
- 0 Lake Bend Court Lot 30 Unit 73397
- 0 Lake Bend Court Lot 30 Unit 9905708
- 17228 Ashley Hills Cir Unit 3
- 14251 Lariat Loop
- 1175 Willow Run Dr
- 415 Baugh Ln NE Unit A
- 16240 Amanda Ln
- 134 Salem Dr
- 221 Monroe Dr
- 125 Stonehenge Dr
- 288 Robin Cir
- 102 Northwinds Dr
- 343 Beaverview Dr
- 219 Hunter Hills Cir
- 276 Knoll Dr Unit 100
- 564 Cheyenne Rd
- 261 Cheyenne Rd
- 1265 Carriage Cir Unit 102
- 750 Lakeview St
- 617 Taylor St
- 924 Maryland Ave Unit H
- 1001 Virginia Ave







