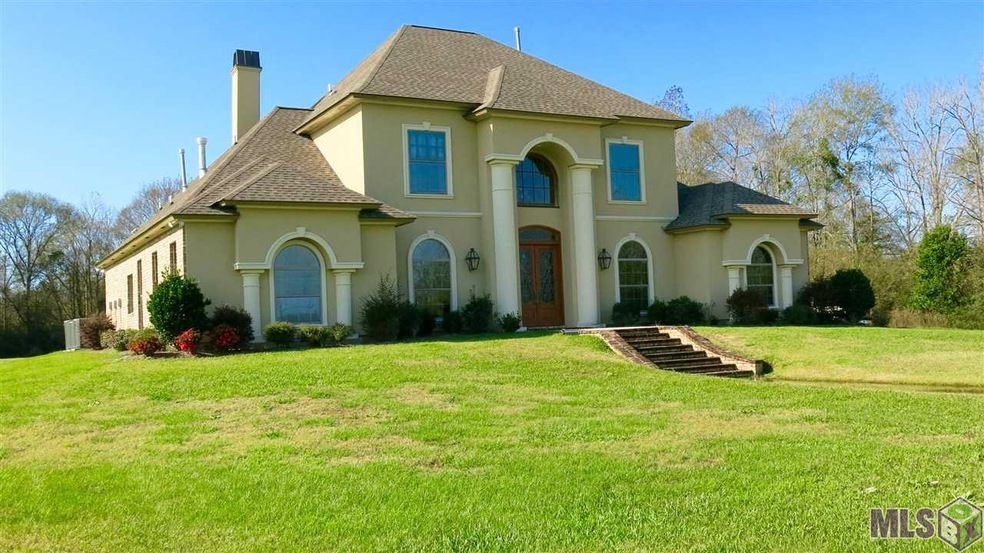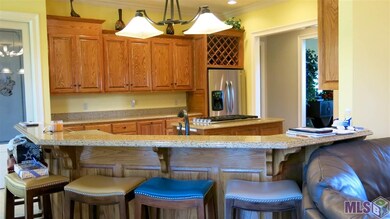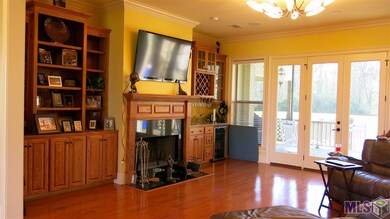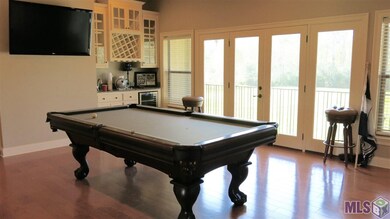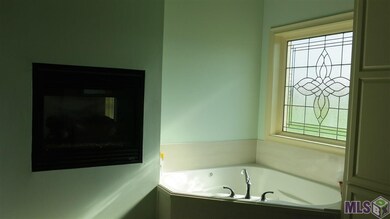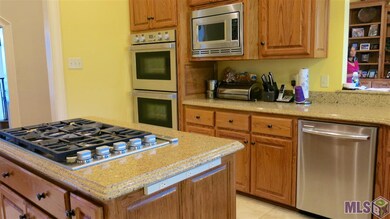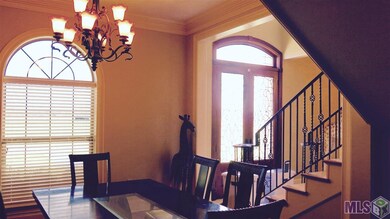
22085 Plank Rd Zachary, LA 70791
Estimated Value: $616,000 - $986,732
Highlights
- Sitting Area In Primary Bedroom
- Deck
- Recreation Room
- 5 Acre Lot
- Multiple Fireplaces
- French Architecture
About This Home
As of August 2016A rare find: Here is a PEACEFUL COUNTRY setting AND the CONVENIENCES of city living. Built in October, 2011, this excellent CUSTOM home is nestled on 5 PRIVATE ACRES, only minutes to Zachary, LA. Inside and outside, there are abundant spaces for recreation and relaxation. The elegant design, fine workmanship and amenities make this a standout. NO CARPET! The kitchen features stainless steel appliances, 3" SLAB GRANITE counter tops, an island with GAS COOKTOP, dual wall ovens, a wrap around TIERED BAR which blends into the great room, which overlooks the patio, deck and outdoor kitchen. The king size master bedroom and bath suite share a DUAL SIDED FIREPLACE. Upstairs, there is a jumbo BONUS ROOM for enjoying the game, a movie, or the sunset views from the balcony. Quality, low maintenance brick and stucco exterior, 4 car garage/storage, plus more paved parking. There is much more to see. Call for an appointment soon! SPECIAL NOTES: Mini Blinds, Satellite Dish, and all Televisions are Reserved. BUYER CHOICE is the Seller will leave the TV wall mounts & wiring or will restore the TV wall finish to original condition. The seller requires Lender letter of Buyer pre-approval status, or proof of funds on deposit, with any offer to purchase, please.
Home Details
Home Type
- Single Family
Est. Annual Taxes
- $8,966
Year Built
- Built in 2011
Lot Details
- 5 Acre Lot
- Property is Fully Fenced
- Landscaped
- Level Lot
Home Design
- French Architecture
- Brick Exterior Construction
- Slab Foundation
- Architectural Shingle Roof
- Stucco
Interior Spaces
- 4,304 Sq Ft Home
- 2-Story Property
- Sound System
- Built-in Bookshelves
- Crown Molding
- Tray Ceiling
- Ceiling height of 9 feet or more
- Ceiling Fan
- Multiple Fireplaces
- Double Sided Fireplace
- Wood Burning Fireplace
- Factory Built Fireplace
- Great Room
- Living Room
- Breakfast Room
- Formal Dining Room
- Home Office
- Recreation Room
- Attic Access Panel
- Home Security System
Kitchen
- Built-In Self-Cleaning Oven
- Gas Cooktop
- Microwave
- Dishwasher
- Kitchen Island
- Granite Countertops
- Disposal
Flooring
- Wood
- Ceramic Tile
Bedrooms and Bathrooms
- 5 Bedrooms
- Sitting Area In Primary Bedroom
- Split Bedroom Floorplan
- En-Suite Primary Bedroom
- Dual Closets
- Walk-In Closet
Laundry
- Laundry Room
- Electric Dryer Hookup
Parking
- 4 Car Garage
- Rear-Facing Garage
- Garage Door Opener
Outdoor Features
- Balcony
- Deck
- Covered patio or porch
- Outdoor Kitchen
- Outdoor Speakers
- Exterior Lighting
- Outdoor Gas Grill
Location
- Mineral Rights
Utilities
- Forced Air Zoned Heating and Cooling System
- Heating System Uses Gas
Community Details
- Built by Unknown Builder / Unlicensed
Ownership History
Purchase Details
Home Financials for this Owner
Home Financials are based on the most recent Mortgage that was taken out on this home.Similar Homes in Zachary, LA
Home Values in the Area
Average Home Value in this Area
Purchase History
| Date | Buyer | Sale Price | Title Company |
|---|---|---|---|
| Dixon Lee T | $550,000 | Stewart Title Guaranty Co |
Mortgage History
| Date | Status | Borrower | Loan Amount |
|---|---|---|---|
| Open | Dixon Ruby Lewis | $117,400 | |
| Open | Dixon Lee T | $417,000 |
Property History
| Date | Event | Price | Change | Sq Ft Price |
|---|---|---|---|---|
| 08/04/2016 08/04/16 | Sold | -- | -- | -- |
| 05/11/2016 05/11/16 | Pending | -- | -- | -- |
| 01/06/2016 01/06/16 | For Sale | $735,900 | -- | $171 / Sq Ft |
Tax History Compared to Growth
Tax History
| Year | Tax Paid | Tax Assessment Tax Assessment Total Assessment is a certain percentage of the fair market value that is determined by local assessors to be the total taxable value of land and additions on the property. | Land | Improvement |
|---|---|---|---|---|
| 2024 | $8,966 | $67,760 | $14,414 | $53,346 |
| 2023 | $8,966 | $60,500 | $12,870 | $47,630 |
| 2022 | $7,666 | $60,500 | $12,870 | $47,630 |
| 2021 | $7,533 | $60,500 | $12,870 | $47,630 |
| 2020 | $7,487 | $60,500 | $12,870 | $47,630 |
| 2019 | $7,051 | $55,000 | $11,700 | $43,300 |
| 2018 | $6,968 | $55,000 | $11,700 | $43,300 |
| 2017 | $6,418 | $55,000 | $11,700 | $43,300 |
| 2016 | $4,663 | $48,425 | $11,700 | $36,725 |
| 2015 | $6,705 | $66,550 | $11,700 | $54,850 |
| 2014 | $6,680 | $66,550 | $11,700 | $54,850 |
| 2013 | -- | $66,550 | $11,700 | $54,850 |
Agents Affiliated with this Home
-
Edith Sotor

Seller's Agent in 2016
Edith Sotor
Edie Sotor Realty, LLC
(225) 978-0887
2 in this area
45 Total Sales
-
Patricia Jordan

Buyer's Agent in 2016
Patricia Jordan
eXp Realty
(225) 572-5826
1 in this area
7 Total Sales
Map
Source: Greater Baton Rouge Association of REALTORS®
MLS Number: 2016000208
APN: 00747343
- 23128 Zeb Chaney Rd
- 9080 Port Hudson-Pride Rd
- 23122 Zeb Chaney Rd
- 9033 Reserve Oak Ave
- 23121 Zeb Chaney Rd
- 9255 Redwood Lake Blvd
- 6464 Oaks Edge Dr
- 6708 Royal Oaks Ct
- 8944 Cherry Laurel Ave
- 20611 Plank Rd
- 8886 Cherry Laurel Ave
- 9033 Redwood Lake Blvd
- 6475 Hackberry Ridge Ave
- 8663 Hackberry Ridge Ave
- 20671 Plank Rd
- 9981 Main St
- 8920 Lemon Rd
- 8511 Main St
- 19919 Tucker Rd
- Tract C-1 Jacock Rd
- 22085 Plank Rd
- 21945 Plank Rd
- 22185 Plank Rd
- 22175 Plank Rd
- 22390 Plank Rd
- 21915 Plank Rd
- 22651 Plank Rd
- 21847 Plank Rd
- 9431 Highland Oaks Ave
- 21815 Plank Rd
- 22671 Plank Rd
- 22000 Plank Rd
- 21717 Plank Rd
- 21820 Plank Rd
- 22761 Plank Rd
- 21784 Wj Wicker Rd
- 21770 Plank Rd
- 21680 Wj Wicker Rd
- 21630 Wj Wicker Rd
- 21630 Wj Wicker Rd
