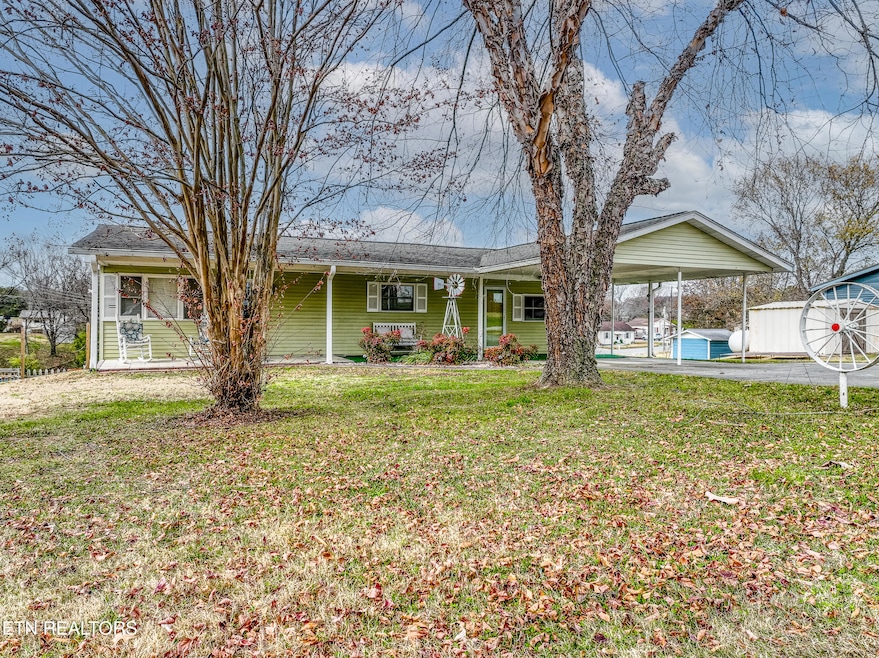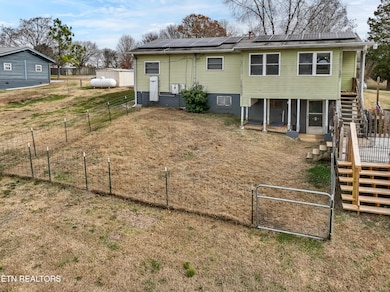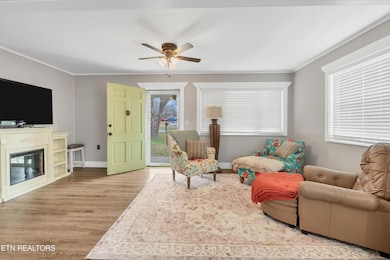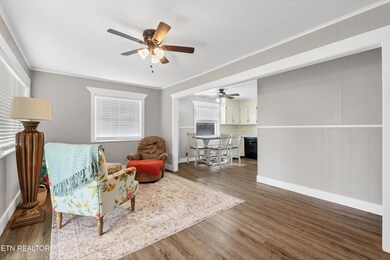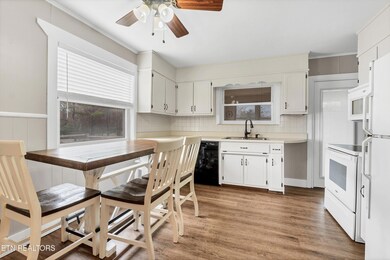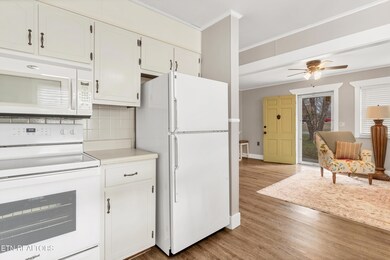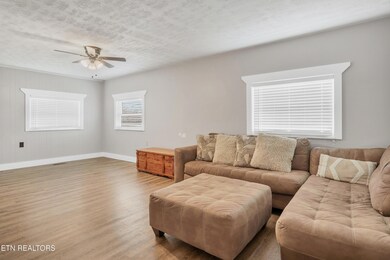2209 Alnwick Blvd Maryville, TN 37801
Estimated payment $1,579/month
Highlights
- Barn
- Countryside Views
- Recreation Room
- 0.52 Acre Lot
- Deck
- Traditional Architecture
About This Home
Charming Basement Ranch with Endless Potential Welcome to this inviting basement ranch home offering comfort, flexibility, and plenty of usable space throughout its 1604 sq. ft. layout. Featuring 3 bedrooms and 1 updated bath, this home delivers practical living with room to grow. Step inside to an open floor plan that flows easily between the living, dining, and kitchen areas. A versatile flex room can be used as a third bedroom, second living room, office, or bonus space—whatever fits your lifestyle. One of the standout features is the bright multipurpose sunroom, providing the perfect place to enjoy morning coffee, unwind in the afternoons, or use as a hobby room or home gym. Outside, the oversized yard offers plenty of room for outdoor activities, gardening, pets, or future expansion. The property also includes a large workshop/barn, ideal for storage, tools, or a full man cave/workshop setup. Major updates give buyers peace of mind, including:
•Updated bathroom
•New HVAC (installed within the last year)
•Newer hot water heater This property delivers versatility, space, and function all in a convenient location — perfect for first-time buyers, downsizers, or anyone looking for a solid home with great potential.
Open House Schedule
-
Sunday, November 23, 20252:00 to 4:00 pm11/23/2025 2:00:00 PM +00:0011/23/2025 4:00:00 PM +00:00Add to Calendar
Home Details
Home Type
- Single Family
Est. Annual Taxes
- $678
Year Built
- Built in 1958
Lot Details
- 0.52 Acre Lot
- Lot Dimensions are 100x216
Parking
- Carport
Home Design
- Traditional Architecture
- Frame Construction
- Vinyl Siding
- Rough-In Plumbing
Interior Spaces
- 1,604 Sq Ft Home
- Breakfast Room
- Combination Kitchen and Dining Room
- Recreation Room
- Workshop
- Sun or Florida Room
- Storage
- Washer and Dryer Hookup
- Laminate Flooring
- Countryside Views
- Partially Finished Basement
- Walk-Out Basement
Kitchen
- Eat-In Kitchen
- Self-Cleaning Oven
- Range
- Microwave
- Dishwasher
Bedrooms and Bathrooms
- 3 Bedrooms
- Primary Bedroom on Main
- 1 Full Bathroom
Outdoor Features
- Balcony
- Deck
- Outdoor Storage
Farming
- Barn
Utilities
- Central Heating and Cooling System
- Heating System Uses Propane
- Propane
- Septic Tank
- Internet Available
Community Details
- No Home Owners Association
- Laurel Bank Est Subdivision
Listing and Financial Details
- Property Available on 11/22/25
- Assessor Parcel Number 056K D 003.00
Map
Home Values in the Area
Average Home Value in this Area
Tax History
| Year | Tax Paid | Tax Assessment Tax Assessment Total Assessment is a certain percentage of the fair market value that is determined by local assessors to be the total taxable value of land and additions on the property. | Land | Improvement |
|---|---|---|---|---|
| 2025 | $678 | $44,425 | $0 | $0 |
| 2024 | $678 | $42,625 | $8,600 | $34,025 |
| 2023 | $678 | $42,625 | $8,600 | $34,025 |
| 2022 | $495 | $20,025 | $5,350 | $14,675 |
| 2021 | $403 | $20,025 | $5,350 | $14,675 |
| 2020 | $403 | $20,025 | $5,350 | $14,675 |
| 2019 | $403 | $20,025 | $5,350 | $14,675 |
| 2018 | $403 | $18,825 | $4,300 | $14,525 |
| 2017 | $403 | $18,825 | $4,300 | $14,525 |
| 2016 | $403 | $18,825 | $4,300 | $14,525 |
| 2015 | $405 | $18,825 | $4,300 | $14,525 |
| 2014 | $418 | $18,825 | $4,300 | $14,525 |
| 2013 | $418 | $19,425 | $0 | $0 |
Purchase History
| Date | Type | Sale Price | Title Company |
|---|---|---|---|
| Warranty Deed | $150,000 | -- | |
| Deed | -- | -- |
Mortgage History
| Date | Status | Loan Amount | Loan Type |
|---|---|---|---|
| Open | $153,450 | VA |
Source: East Tennessee REALTORS® MLS
MLS Number: 1322332
APN: 056K-D-003.00
- 125 County Farm Rd
- 215 Gadwall Ln
- 1242 Bill Wallace Dr
- 233 Rye Dr
- 1511 Mayapple Dr
- 2117 Camley Ct
- 367 Alnwick Dr
- 319 McCulley Ln
- 953 Elsborn Ridge Rd
- Lot 16 Scarlet Rose Ct
- 1037 Ruscello Dr
- 971 Norwood Village Ln
- 918 Thunder Creek Dr
- 1906 W Lamar Alexander Pkwy
- 921 Mercer Dr
- 2432 Hallerins Ct
- 1412 Sally View Dr
- 2428 Hallerins Ct
- 2413 Carver Rd
- 845 Quietlands Dr
- 2114 Post Oak Ln
- 1033 Ruscello Dr
- 2425 Hallerins Ct
- 1019 Beech Tree Cove
- 1000 Infinity Dr
- 100 Enterprise Way
- 1000 Bridgeway Dr
- 1516 Mountain Quail Cir
- 100 Hamilton Ridge Dr
- 100 Vintage Alcoa Way
- 822 McCammon Ave
- 686 Bethany Ct
- 109 Circle Dr Unit 117
- 1007 Huntington Place Dr
- 2805 Big Bend Dr
- 1512 Valley Breeze Cir
- 121 Stanley Ave Unit 127
- 841 Sevierville Rd Unit Several
- 1607 Centennial Park Blvd Unit ID1312618P
- 1607 Centennial Park Blvd
