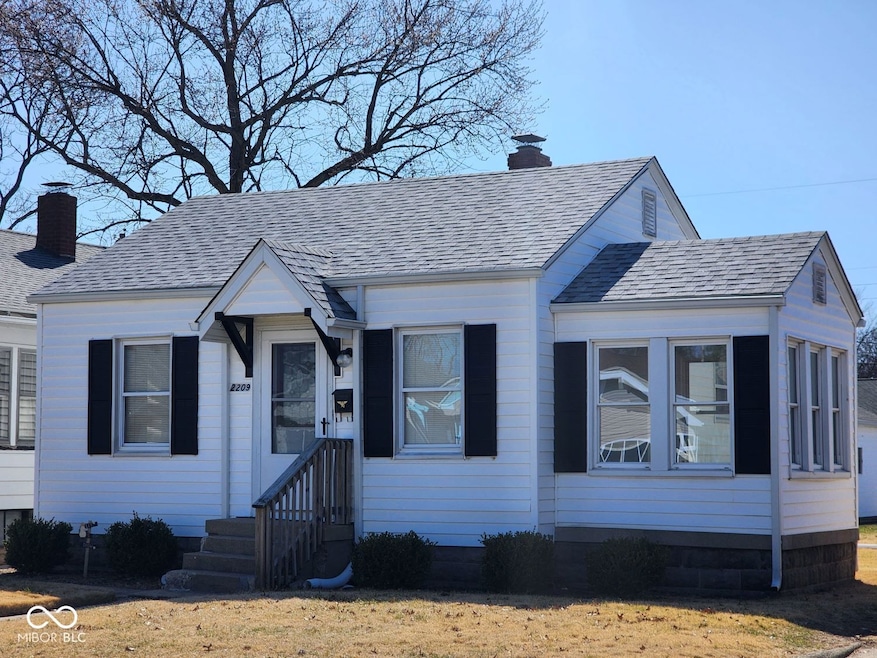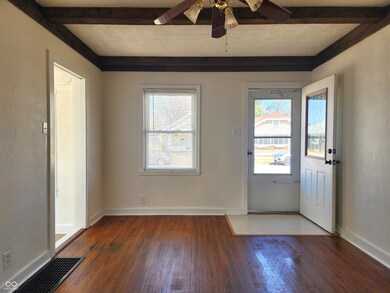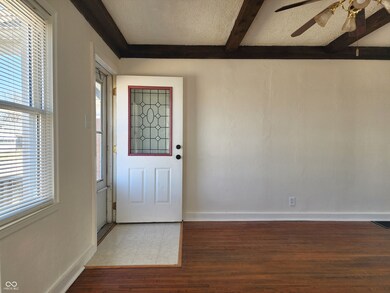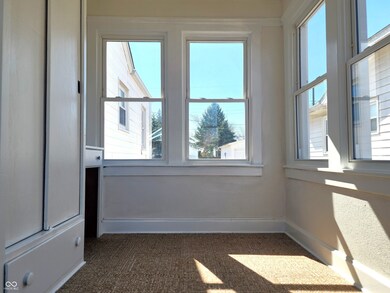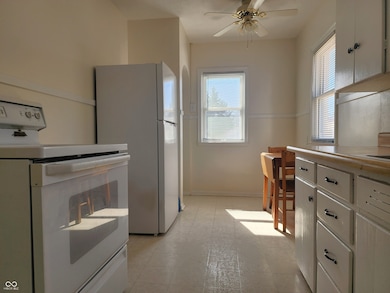
2209 Crawford St Terre Haute, IN 47803
Devaney NeighborhoodHighlights
- Wood Flooring
- 1 Car Attached Garage
- Combination Kitchen and Dining Room
- No HOA
- 1-Story Property
About This Home
As of April 2025Charming and compact, this cute little house on the city's east side is perfect for those looking for a low-maintenance living space with plenty of character! Featuring beautiful hardwood floors throughout and a few updates, this home offers a cozy atmosphere. Enjoy the sunroom with built-ins, ideal for a small reading nook or extra storage. The one-car detached garage provides additional space for parking or storage. This home is immaculately clean and ready for its next owner. A perfect opportunity for someone looking to simplify life while enjoying a great location!
Last Agent to Sell the Property
Debbie Hill
Dropped Members Brokerage Email: debbiehill@remax.net License #RB14039500 Listed on: 03/11/2025
Last Buyer's Agent
Mark McCreery
RE/MAX Real Estate Associates
Home Details
Home Type
- Single Family
Est. Annual Taxes
- $1,468
Year Built
- Built in 1940
Lot Details
- 9,148 Sq Ft Lot
Parking
- 1 Car Attached Garage
Home Design
- Block Foundation
Interior Spaces
- 739 Sq Ft Home
- 1-Story Property
- Combination Kitchen and Dining Room
- Electric Oven
- Basement
Flooring
- Wood
- Carpet
- Vinyl
Bedrooms and Bathrooms
- 2 Bedrooms
- 1 Full Bathroom
Laundry
- Dryer
- Washer
Schools
- Davis Park Elementary School
- Woodrow Wilson Middle School
- Terre Haute South Vigo High School
Community Details
- No Home Owners Association
Listing and Financial Details
- Tax Lot 84-06-26-176-003.000-002
- Assessor Parcel Number 840626176003000002
- Seller Concessions Not Offered
Ownership History
Purchase Details
Purchase Details
Home Financials for this Owner
Home Financials are based on the most recent Mortgage that was taken out on this home.Purchase Details
Purchase Details
Similar Homes in Terre Haute, IN
Home Values in the Area
Average Home Value in this Area
Purchase History
| Date | Type | Sale Price | Title Company |
|---|---|---|---|
| Interfamily Deed Transfer | -- | None Available | |
| Special Warranty Deed | -- | None Available | |
| Deed | $44,700 | -- | |
| Warranty Deed | -- | None Available | |
| Sheriffs Deed | $44,730 | None Available |
Mortgage History
| Date | Status | Loan Amount | Loan Type |
|---|---|---|---|
| Open | $34,800 | Adjustable Rate Mortgage/ARM | |
| Closed | $34,800 | Adjustable Rate Mortgage/ARM |
Property History
| Date | Event | Price | Change | Sq Ft Price |
|---|---|---|---|---|
| 04/14/2025 04/14/25 | Sold | $103,000 | +3.5% | $139 / Sq Ft |
| 03/13/2025 03/13/25 | Pending | -- | -- | -- |
| 03/12/2025 03/12/25 | Price Changed | $99,500 | +10.7% | $135 / Sq Ft |
| 03/11/2025 03/11/25 | For Sale | $89,900 | +139.7% | $122 / Sq Ft |
| 10/21/2015 10/21/15 | Sold | $37,500 | +7.1% | $46 / Sq Ft |
| 08/26/2015 08/26/15 | Pending | -- | -- | -- |
| 08/10/2015 08/10/15 | For Sale | $35,000 | -- | $43 / Sq Ft |
Tax History Compared to Growth
Tax History
| Year | Tax Paid | Tax Assessment Tax Assessment Total Assessment is a certain percentage of the fair market value that is determined by local assessors to be the total taxable value of land and additions on the property. | Land | Improvement |
|---|---|---|---|---|
| 2024 | $1,522 | $70,400 | $19,400 | $51,000 |
| 2023 | $1,468 | $67,900 | $19,400 | $48,500 |
| 2022 | $1,375 | $63,600 | $19,400 | $44,200 |
| 2021 | $1,284 | $59,400 | $19,000 | $40,400 |
| 2020 | $1,278 | $59,100 | $18,700 | $40,400 |
| 2019 | $1,254 | $58,100 | $18,400 | $39,700 |
| 2018 | $1,677 | $55,900 | $17,700 | $38,200 |
| 2017 | $1,138 | $56,900 | $19,500 | $37,400 |
| 2016 | $1,138 | $56,900 | $19,500 | $37,400 |
| 2014 | $471 | $55,200 | $19,300 | $35,900 |
| 2013 | $471 | $54,200 | $18,900 | $35,300 |
Agents Affiliated with this Home
-
D
Seller's Agent in 2025
Debbie Hill
Dropped Members
-
M
Buyer's Agent in 2025
Mark McCreery
RE/MAX Real Estate Associates
-
Cy Marlow

Seller's Agent in 2015
Cy Marlow
LJ MICHAELS INC
(812) 234-8808
8 in this area
264 Total Sales
-
Johnny Swalls
J
Seller Co-Listing Agent in 2015
Johnny Swalls
JOHNNY SWALLS AUCTION INC
(812) 249-5090
3 in this area
77 Total Sales
-
H
Buyer's Agent in 2015
HOUSE LJ MICHAELS
LJ MICHAELS INC
Map
Source: MIBOR Broker Listing Cooperative®
MLS Number: 22021485
APN: 84-06-26-176-003.000-002
- 558 Monterey Ave
- 1009 S 23rd St
- 2006 Park St
- 2152 College Ave
- 705 S 20th St
- 424 S 23rd St
- 2313 College Ave
- 2514 Crawford St
- 2339 College Ave
- 918 S 19th St
- 2615 Deming St
- 1001 S 19th St
- 1723 Thompson Ave
- 1200 S 19th St
- 2759 Crawford St
- 2612 Cruft St
- 426 S 17th St
- 1302 S 25th St
- 317 S 20th St
- 324 S 17th St
