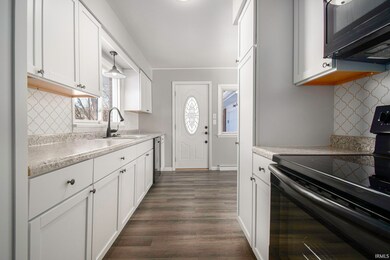
2209 E Bristol St Elkhart, IN 46514
Highlights
- Ranch Style House
- Covered patio or porch
- Eat-In Kitchen
- Partially Wooded Lot
- 2 Car Attached Garage
- <<tubWithShowerToken>>
About This Home
As of March 2024Recently renovated brick ranch-style home. Brand-new metal roof, plumbing, and electrical systems. Modernized kitchen, flooring, and paint. Partially finished lower level with an expansive family room. Enjoy cozy winter nights around the fireplace and relaxing summer evenings on the large, covered patio overlooking the semi-private backyard. Exceptional workmanship; simply move in and enjoy the comforts!
Last Agent to Sell the Property
RE/MAX Results-Goshen Brokerage Phone: 574-533-9581 Listed on: 01/12/2024

Home Details
Home Type
- Single Family
Est. Annual Taxes
- $2,782
Year Built
- Built in 1960
Lot Details
- 0.43 Acre Lot
- Lot Dimensions are 150x125
- Level Lot
- Partially Wooded Lot
Parking
- 2 Car Attached Garage
- Driveway
Home Design
- Ranch Style House
- Brick Exterior Construction
- Metal Roof
Interior Spaces
- Ceiling Fan
- Wood Burning Fireplace
- Entrance Foyer
- Living Room with Fireplace
- Eat-In Kitchen
Bedrooms and Bathrooms
- 2 Bedrooms
- 1 Full Bathroom
- <<tubWithShowerToken>>
Partially Finished Basement
- Basement Fills Entire Space Under The House
- Block Basement Construction
Schools
- Pinewood Elementary School
- North Side Middle School
- Elkhart High School
Utilities
- Forced Air Heating System
- Heating System Uses Gas
Additional Features
- Covered patio or porch
- Suburban Location
Community Details
- Bay View / Bayview Subdivision
Listing and Financial Details
- Assessor Parcel Number 20-02-34-301-015.000-027
Ownership History
Purchase Details
Home Financials for this Owner
Home Financials are based on the most recent Mortgage that was taken out on this home.Purchase Details
Purchase Details
Purchase Details
Purchase Details
Home Financials for this Owner
Home Financials are based on the most recent Mortgage that was taken out on this home.Purchase Details
Home Financials for this Owner
Home Financials are based on the most recent Mortgage that was taken out on this home.Purchase Details
Home Financials for this Owner
Home Financials are based on the most recent Mortgage that was taken out on this home.Similar Homes in Elkhart, IN
Home Values in the Area
Average Home Value in this Area
Purchase History
| Date | Type | Sale Price | Title Company |
|---|---|---|---|
| Warranty Deed | $220,000 | Near North Title Group | |
| Special Warranty Deed | $119,280 | Near North Title Group | |
| Quit Claim Deed | -- | None Listed On Document | |
| Sheriffs Deed | $104,464 | None Listed On Document | |
| Warranty Deed | -- | Lawyers Title | |
| Interfamily Deed Transfer | -- | Lawyers Title | |
| Warranty Deed | -- | Stewart Title |
Mortgage History
| Date | Status | Loan Amount | Loan Type |
|---|---|---|---|
| Open | $13,200 | No Value Available | |
| Open | $213,400 | New Conventional | |
| Previous Owner | $88,150 | New Conventional | |
| Previous Owner | $60,000 | New Conventional | |
| Previous Owner | $30,050 | No Value Available |
Property History
| Date | Event | Price | Change | Sq Ft Price |
|---|---|---|---|---|
| 03/15/2024 03/15/24 | Sold | $220,000 | -2.2% | $160 / Sq Ft |
| 02/16/2024 02/16/24 | Pending | -- | -- | -- |
| 01/12/2024 01/12/24 | For Sale | $224,900 | +141.8% | $163 / Sq Ft |
| 07/23/2013 07/23/13 | Sold | $93,000 | -11.4% | $57 / Sq Ft |
| 06/08/2013 06/08/13 | Pending | -- | -- | -- |
| 10/24/2012 10/24/12 | For Sale | $105,000 | -- | $64 / Sq Ft |
Tax History Compared to Growth
Tax History
| Year | Tax Paid | Tax Assessment Tax Assessment Total Assessment is a certain percentage of the fair market value that is determined by local assessors to be the total taxable value of land and additions on the property. | Land | Improvement |
|---|---|---|---|---|
| 2024 | -- | $199,600 | $22,600 | $177,000 |
| 2022 | $3,074 | $136,500 | $22,600 | $113,900 |
| 2021 | $2,511 | $123,100 | $22,600 | $100,500 |
| 2020 | $1,261 | $117,100 | $22,600 | $94,500 |
| 2019 | $1,176 | $109,800 | $22,600 | $87,200 |
| 2018 | $1,127 | $104,800 | $22,600 | $82,200 |
| 2017 | $1,065 | $99,000 | $22,600 | $76,400 |
| 2016 | $1,032 | $96,200 | $22,600 | $73,600 |
| 2014 | $978 | $93,600 | $22,600 | $71,000 |
| 2013 | $611 | $93,600 | $22,600 | $71,000 |
Agents Affiliated with this Home
-
Steve Miller

Seller's Agent in 2024
Steve Miller
RE/MAX
(574) 238-1436
356 Total Sales
-
Jeffrey Binkley

Buyer's Agent in 2024
Jeffrey Binkley
McKinnies Realty, LLC Elkhart
(574) 849-9258
86 Total Sales
-
T
Seller's Agent in 2013
Tracy Jones
RE/MAX
Map
Source: Indiana Regional MLS
MLS Number: 202401379
APN: 20-02-34-301-015.000-027
- 3 Kim Ct
- 1901 Greenleaf Blvd
- 1708 Canterbury Dr
- 1760 Grant St
- 724 The Cir
- 27 Manchester Ln
- 2822 Calumet Ave
- 4 Edgewater Dr
- 1909 Grover St
- 2905 Neff St
- 1619 Greenleaf Blvd
- 2217 E Jackson Blvd
- 3009 E Lake Dr S
- 909 Independence St
- 3016 S East Lake Dr
- 2726 E Jackson Blvd
- 3207 E Bristol St
- 1520 Birch Dr
- 1525 Lawndale Rd
- 0000 Greenleaf Blvd






