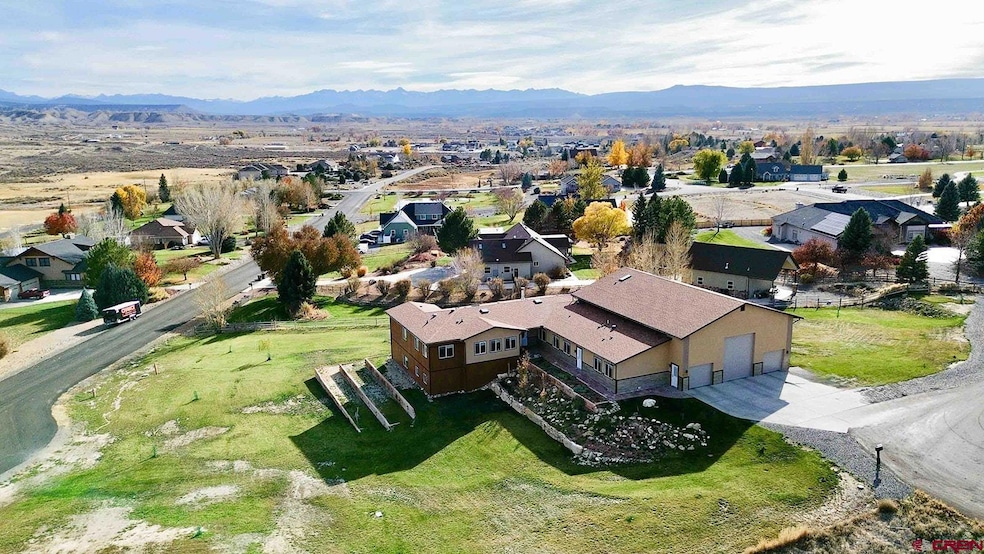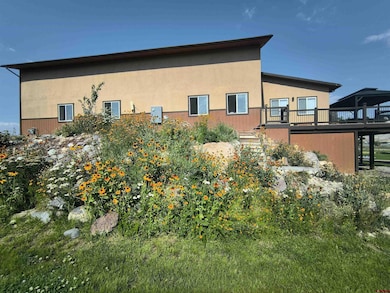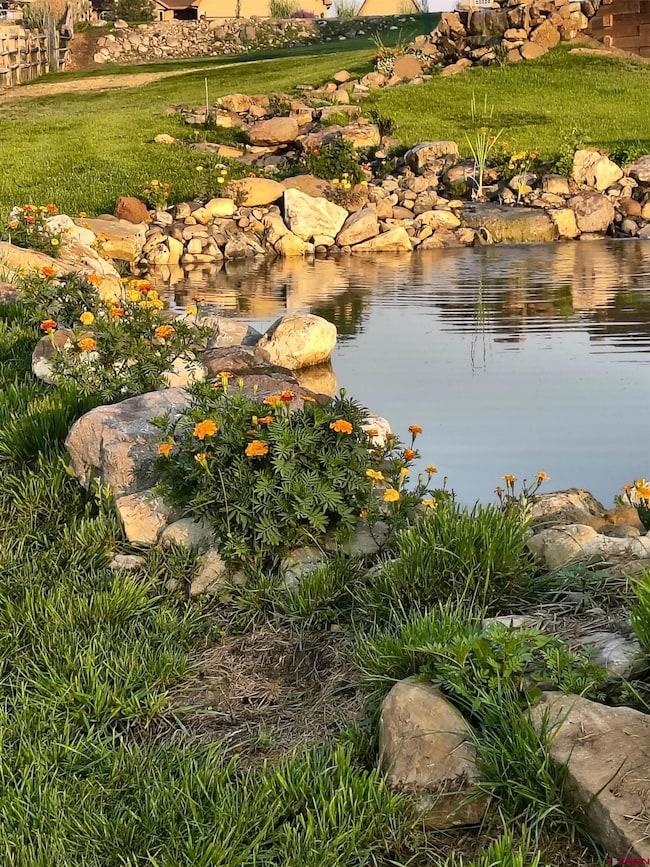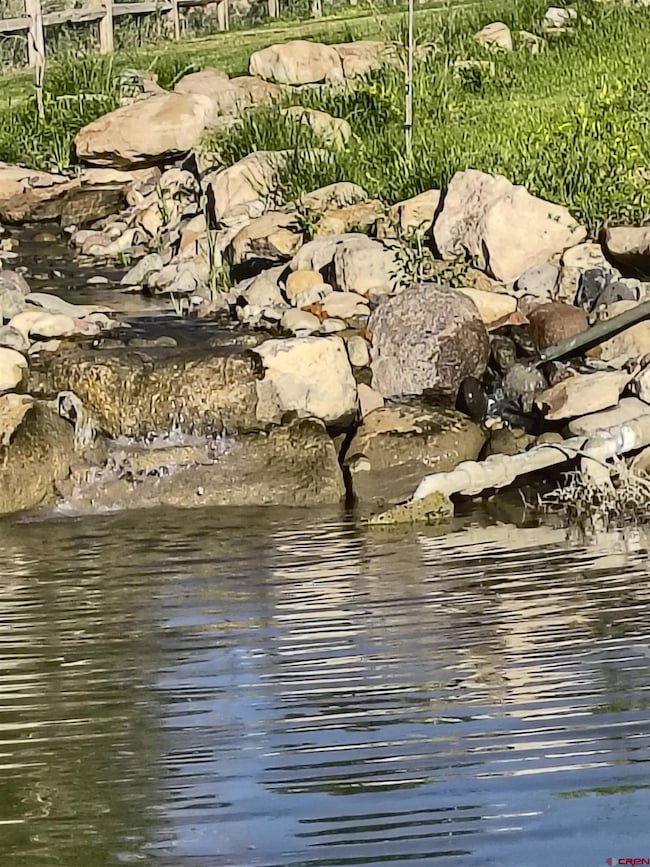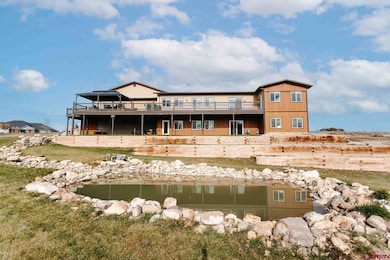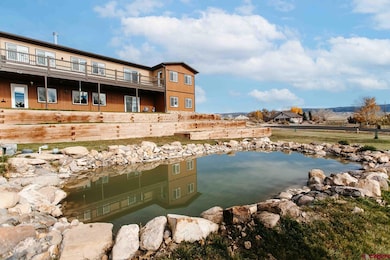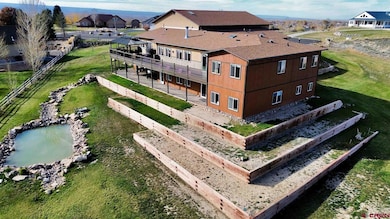2209 Hatton Place Montrose, CO 81401
Estimated payment $8,436/month
Highlights
- RV or Boat Parking
- 6 Car Attached Garage
- 1 Irrigated Acre
- Fireplace
About This Home
Looking for multi-generational living? Consider the extremely energy efficient custom home of exceptional craftsmanship set on 1.5 acres with sweeping mountain views in beautiful Montrose, Colorado. Main living space offers 3 bedrooms, 3 baths, living room with double-sided fireplace to a casual sitting area adjacent to the kitchen with a generous island and oversized pantry, a formal dining room, office and family/sunroom. On the same main level you’ll find an additional living space with its own entrance and kitchen, living room, bedroom, laundry and 3⁄4 bath. The fully finished 1545sf walkout basement—with 10-ft ceilings—adds exceptional versatility, featuring two bedrooms, a full kitchen, expansive living and flex room, laundry, and another 3⁄4 bath. An additional 2,088sf of unfinished basement provides for an impressive workshop, storage area. Outdoor living is a highlight, complete with a spacious southern Trex deck, pond, waterfall, an abundance of perennials and stunning rock landscaping. The oversized 6-car garage includes a 43-ft RV bay with electrical hook-up and sewer cleanout. Another workshop is adjacent to the garage. Energy-efficient construction features R-71 ICF walls, R-59 ceilings, a geothermal system, and reverse osmosis water. Located close to the best of Colorado’s outdoor lifestyle, you’re just a short drive from the Ouray Hot Springs, world-class skiing in Telluride, Ridgway Reservoir for paddleboarding, gold-medal fishing in the Gunnison River, and endless hiking, biking, and jeep trails. The Montrose Regional Airport is only 15 minutes away for easy travel access. Discover the endless possibilities of this one-of-a-kind property and make it your next home!
Home Details
Home Type
- Single Family
Est. Annual Taxes
- $5,684
Year Built
- Built in 2021
HOA Fees
- $46 Monthly HOA Fees
Home Design
- Stick Built Home
Interior Spaces
- 5,178 Sq Ft Home
- Fireplace
- Basement
- Apartment Living Space in Basement
Bedrooms and Bathrooms
- 7 Bedrooms
Parking
- 6 Car Attached Garage
- RV or Boat Parking
Schools
- Johnson K-5 Elementary School
- Centennial 6-8 Middle School
- Montrose 9-12 High School
Utilities
- Irrigation Water Rights
- Internet Available
Additional Features
- 1.51 Acre Lot
- 1 Irrigated Acre
Community Details
- Southview HOA
- Southview Subdivision
Listing and Financial Details
- Assessor Parcel Number 376736405009
Map
Home Values in the Area
Average Home Value in this Area
Tax History
| Year | Tax Paid | Tax Assessment Tax Assessment Total Assessment is a certain percentage of the fair market value that is determined by local assessors to be the total taxable value of land and additions on the property. | Land | Improvement |
|---|---|---|---|---|
| 2024 | $5,684 | $78,860 | $8,320 | $70,540 |
| 2023 | $5,684 | $85,640 | $9,040 | $76,600 |
| 2022 | $1,342 | $19,230 | $6,950 | $12,280 |
| 2021 | $2,026 | $29,000 | $29,000 | $0 |
| 2020 | $1,475 | $21,690 | $21,690 | $0 |
| 2019 | $1,484 | $21,690 | $21,690 | $0 |
| 2018 | $1,128 | $16,070 | $16,070 | $0 |
| 2017 | $1,119 | $16,070 | $16,070 | $0 |
| 2016 | $1,002 | $14,620 | $14,620 | $0 |
| 2015 | $984 | $14,620 | $14,620 | $0 |
| 2014 | $921 | $14,620 | $14,620 | $0 |
Property History
| Date | Event | Price | List to Sale | Price per Sq Ft |
|---|---|---|---|---|
| 11/15/2025 11/15/25 | For Sale | $1,499,000 | -- | $289 / Sq Ft |
Purchase History
| Date | Type | Sale Price | Title Company |
|---|---|---|---|
| Warranty Deed | $130,000 | Colorado Ttl & Closing Svcs | |
| Quit Claim Deed | -- | None Available | |
| Warranty Deed | $104,000 | Security Title | |
| Deed | $79,900 | -- | |
| Deed | $63,500 | -- |
Source: Colorado Real Estate Network (CREN)
MLS Number: 829956
APN: R0015080
- 2231 Hill St
- 1818 Senate St
- 16168 6794 Ct
- 2132 Patriot Ct
- 2224 American Way
- 3161 Silver Fox Dr
- 1764 Freedom Way
- 1833 Estates Dr Unit A
- 1624 Election Way
- TBD (Lot 9) 6830 Rd
- 1708 American Way
- 3004 Silver Fox Dr
- 3308 Congress St
- 1439 Big Pines Dr
- 3610 Ashberry St
- 16303 6760 Rd
- 1530 American Way
- 3208 Wheat Grass Dr
- 3435 Kestrel Loop
- 3415 Kestrel Loop
