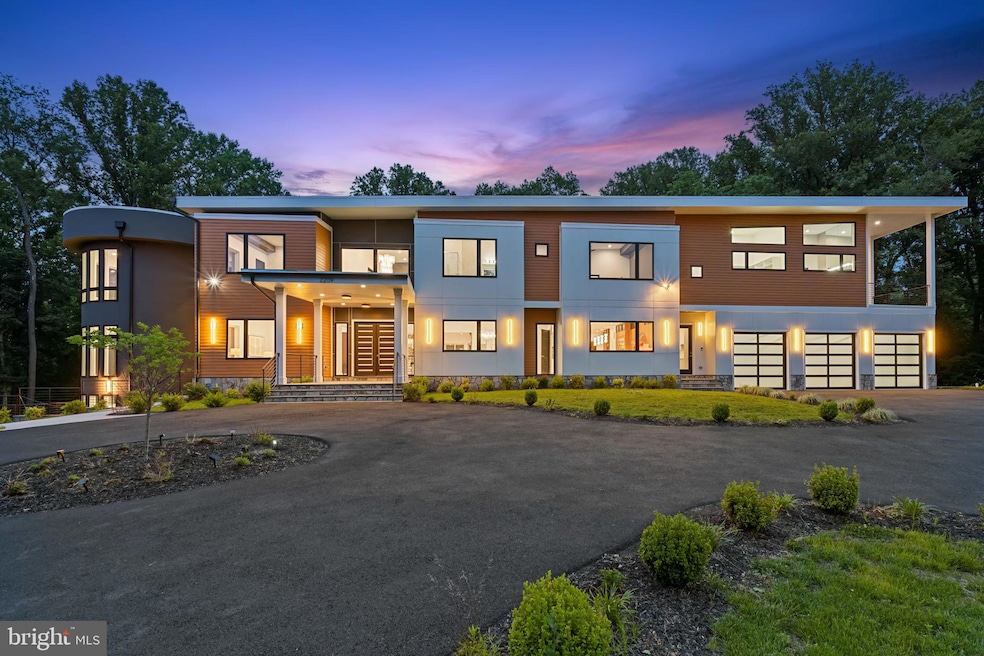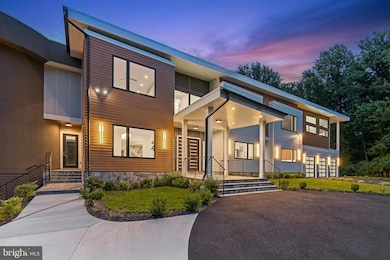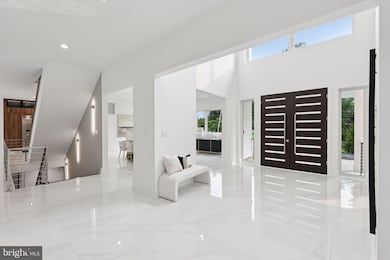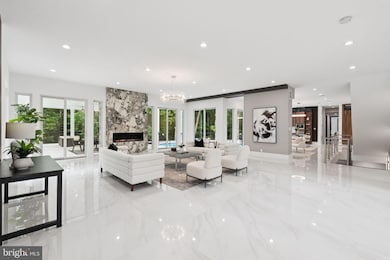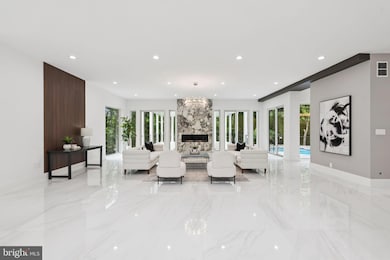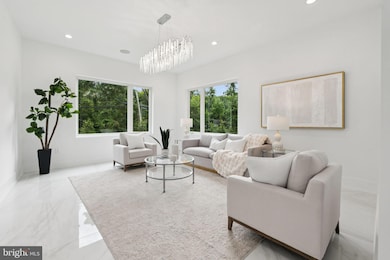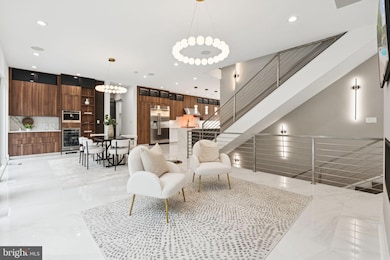
2209 Hunter Mill Rd Vienna, VA 22181
Highlights
- New Construction
- Heated Pool
- Contemporary Architecture
- Oakton Elementary School Rated A
- 2.2 Acre Lot
- 4 Fireplaces
About This Home
As of July 2025Experience resort-style living in this newly constructed, custom-designed 12,000+ sq ft masterpiece on 2.2 acres in Northern Virginia. A dramatic 24-foot foyer sets the tone for this modern estate featuring 5 spacious bedroom suites, a state-of-the-art gourmet kitchen with professional-grade appliances and separate spice/catering kitchen, and a stunning two-story office or conservatory. Designer finishes include marble and hardwood floors, ribbon-style fireplaces, and crystal lighting.
Relax in your private oasis with a heated saltwater pool, elevated covered terraces, expansive patios, and professionally landscaped grounds. Additional luxuries include a home theater, fitness room, elevator, 3-car garage, wet bar, morning kitchen, smart home features, and direct driveway access to the catering kitchen. Located near world-class shopping, dining, top schools, and international airports, this estate seamlessly blends modern elegance with ultimate comfort and convenience.
Last Agent to Sell the Property
Long & Foster Real Estate, Inc. License #0225095718 Listed on: 06/07/2025

Home Details
Home Type
- Single Family
Est. Annual Taxes
- $46,927
Year Built
- Built in 2025 | New Construction
Lot Details
- 2.2 Acre Lot
- Stone Retaining Walls
- Extensive Hardscape
- Property is in excellent condition
Parking
- 3 Car Direct Access Garage
- 6 Driveway Spaces
- Parking Storage or Cabinetry
- Garage Door Opener
Home Design
- Contemporary Architecture
- Bump-Outs
- Permanent Foundation
- Composition Roof
- Cement Siding
- Stone Siding
- HardiePlank Type
Interior Spaces
- Property has 3 Levels
- 4 Fireplaces
- Double Sided Fireplace
- Fireplace With Glass Doors
- Stone Fireplace
- Gas Fireplace
- Double Door Entry
- Sliding Doors
- Instant Hot Water
- Laundry on upper level
Bedrooms and Bathrooms
Finished Basement
- Heated Basement
- Walk-Out Basement
- Connecting Stairway
Home Security
- Home Security System
- Exterior Cameras
- Fire and Smoke Detector
Outdoor Features
- Heated Pool
- Balcony
- Patio
- Exterior Lighting
- Porch
Schools
- Thoreau Middle School
- Madison High School
Utilities
- Zoned Heating and Cooling
- Heat Pump System
- Heating System Powered By Owned Propane
- Propane
- 60 Gallon+ Bottled Gas Water Heater
- Tankless Water Heater
- Septic Less Than The Number Of Bedrooms
Community Details
- No Home Owners Association
- Built by Gradient Design
- Stunning Custom Contemporary!
Listing and Financial Details
- Assessor Parcel Number 0274 01 0020
Ownership History
Purchase Details
Home Financials for this Owner
Home Financials are based on the most recent Mortgage that was taken out on this home.Similar Homes in Vienna, VA
Home Values in the Area
Average Home Value in this Area
Purchase History
| Date | Type | Sale Price | Title Company |
|---|---|---|---|
| Deed | $775,000 | First American Title | |
| Deed | $775,000 | First American Title Ins Co |
Mortgage History
| Date | Status | Loan Amount | Loan Type |
|---|---|---|---|
| Open | $1,750,000 | Credit Line Revolving |
Property History
| Date | Event | Price | Change | Sq Ft Price |
|---|---|---|---|---|
| 07/11/2025 07/11/25 | Sold | $4,850,000 | -2.9% | $399 / Sq Ft |
| 07/09/2025 07/09/25 | For Sale | $4,995,000 | 0.0% | $411 / Sq Ft |
| 06/29/2025 06/29/25 | Off Market | $4,995,000 | -- | -- |
| 06/07/2025 06/07/25 | For Sale | $4,995,000 | 0.0% | $411 / Sq Ft |
| 06/07/2025 06/07/25 | Price Changed | $4,995,000 | +544.5% | $411 / Sq Ft |
| 12/17/2021 12/17/21 | Sold | $775,000 | -8.8% | $497 / Sq Ft |
| 01/25/2021 01/25/21 | Price Changed | $849,900 | -14.2% | $545 / Sq Ft |
| 10/02/2020 10/02/20 | For Sale | $990,000 | -- | $635 / Sq Ft |
Tax History Compared to Growth
Tax History
| Year | Tax Paid | Tax Assessment Tax Assessment Total Assessment is a certain percentage of the fair market value that is determined by local assessors to be the total taxable value of land and additions on the property. | Land | Improvement |
|---|---|---|---|---|
| 2024 | $12,315 | $1,063,000 | $613,000 | $450,000 |
| 2023 | $9,592 | $850,000 | $850,000 | $0 |
| 2022 | $8,763 | $766,290 | $590,000 | $176,290 |
| 2021 | $9,313 | $793,610 | $527,000 | $266,610 |
| 2020 | $9,123 | $770,840 | $512,000 | $258,840 |
| 2019 | $9,123 | $770,840 | $512,000 | $258,840 |
| 2018 | $8,324 | $723,840 | $465,000 | $258,840 |
| 2017 | $7,893 | $679,880 | $431,000 | $248,880 |
| 2016 | $7,966 | $687,580 | $431,000 | $256,580 |
| 2015 | $7,673 | $687,580 | $431,000 | $256,580 |
| 2014 | $6,893 | $619,060 | $392,000 | $227,060 |
Agents Affiliated with this Home
-
Fouad Talout

Seller's Agent in 2025
Fouad Talout
Long & Foster
(703) 459-4144
2 in this area
131 Total Sales
-
Najma Oudada

Seller Co-Listing Agent in 2025
Najma Oudada
Long & Foster
(202) 344-5764
1 in this area
1 Total Sale
-
Jeddie Busch

Buyer's Agent in 2025
Jeddie Busch
Compass
(571) 577-2648
3 in this area
153 Total Sales
-
Thomas Buffoni, Jr.

Seller's Agent in 2021
Thomas Buffoni, Jr.
Keller Williams Fairfax Gateway
(703) 217-1778
2 in this area
25 Total Sales
Map
Source: Bright MLS
MLS Number: VAFX2244054
APN: 0274-01-0020
- 10236 Lawyers Rd
- 10309 E Hunter Valley Rd
- 10124 Wendover Dr
- 10400 Hunters Valley Rd
- 2400 Sunny Meadow Ln
- 2210 Trott Ave
- 2402 Beekay Ct
- 2301 Stryker Ave
- 10182 Hillington Ct
- 2007 Spring Branch Dr
- 2005 Adams Hill Rd
- 9808 Kohoutek Ct
- 9928 Woodrow St
- 2237 Loch Lomond Dr
- 2055 Kedge Dr
- 10501 Hannah Farm Rd
- 9702 Cymbal Dr
- 2555 Vale Ridge Ct
- 9956 Corsica St
- 9711 Brookstone Ln
