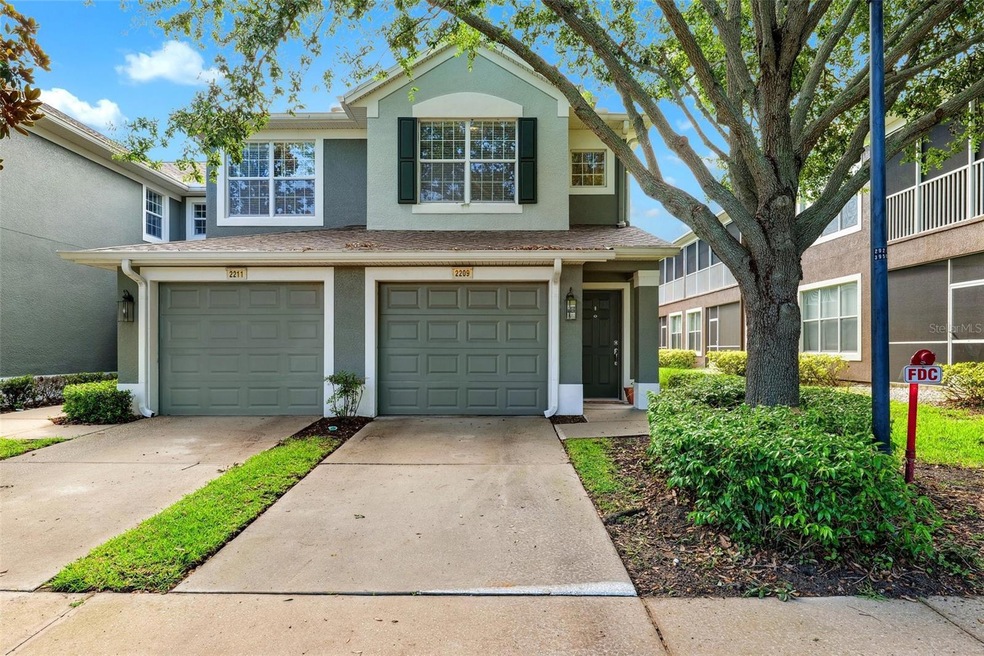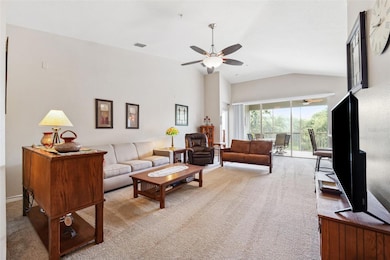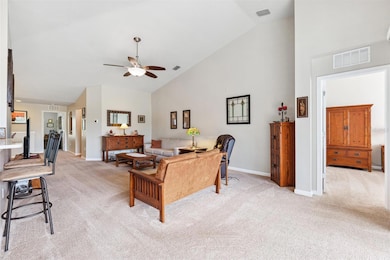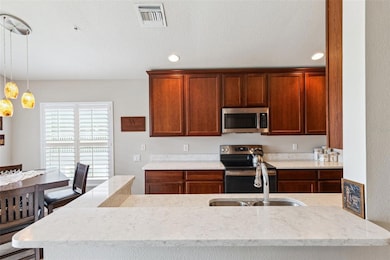
2209 Kings Palace Dr Unit 21-204 Riverview, FL 33578
Estimated payment $2,240/month
Highlights
- Fitness Center
- Gated Community
- Vaulted Ceiling
- Oak Trees
- Clubhouse
- Main Floor Primary Bedroom
About This Home
Under contract-accepting backup offers. Live Like Royalty in Riverview’s Best-Kept Secret!
Welcome to Villa Serena—a gated oasis where elegance, comfort, and convenience come together in perfect harmony. This beautifully maintained 2-BEDROOM PLUS OFFICE, which could easily be used as a 3rd bedroom, 2-bath condo is an exceptional home, offering a bright, open layout with soaring vaulted ceilings and plenty of natural light.
Step into the spacious living area where sliding glass doors open to your private balcony—framed by lush landscaping and majestic oak trees, creating the perfect spot for morning coffee or sunset unwinding. The thoughtfully designed split-bedroom floor plan ensures privacy, while the primary suite feels Like a retreat with its large walk-in closet and dual vanities.
Cook with ease in the stylish kitchen featuring stainless steel appliances, a pantry, and both formal and informal dining areas—ideal for hosting friends or enjoying a quiet night in.
Additional upgrades include solid surface counters, elegant window treatments, and beautifully manicured exterior landscaping with custom curbing and lighting.
Villa Serena residents enjoy exclusive access to resort-style amenities including a sparkling pool, modern fitness center, clubhouse, and grill stations—all within the safety and serenity of a gated community. Located just minutes from I-75, US 301, shopping, dining, and more—this home offers the ideal blend of tranquility and accessibility.
Whether you're downsizing, investing, or searching for your perfect Florida home, this is your invitation to experience life on Kings Palace Drive—where every day feels Like a royal escape.
Listing Agent
54 REALTY LLC Brokerage Phone: 813-435-5411 License #3466921 Listed on: 06/20/2025

Property Details
Home Type
- Condominium
Est. Annual Taxes
- $4,058
Year Built
- Built in 2007
Lot Details
- South Facing Home
- Masonry wall
- Mature Landscaping
- Irrigation Equipment
- Oak Trees
HOA Fees
- $423 Monthly HOA Fees
Parking
- 1 Car Attached Garage
- Garage Door Opener
- Driveway
- Off-Street Parking
Home Design
- Slab Foundation
- Shingle Roof
- Stucco
Interior Spaces
- 1,700 Sq Ft Home
- 2-Story Property
- Vaulted Ceiling
- Ceiling Fan
- Double Pane Windows
- Window Treatments
- Living Room
- Dining Room
- Home Office
- Utility Room
- Security Fence, Lighting or Alarms
Kitchen
- Eat-In Kitchen
- Dinette
- Convection Oven
- Cooktop
- Microwave
- Ice Maker
- Dishwasher
- Solid Surface Countertops
- Disposal
Flooring
- Carpet
- Tile
Bedrooms and Bathrooms
- 2 Bedrooms
- Primary Bedroom on Main
- Split Bedroom Floorplan
- Walk-In Closet
- 2 Full Bathrooms
Laundry
- Laundry in unit
- Dryer
Outdoor Features
- Balcony
- Covered Patio or Porch
- Exterior Lighting
- Rain Gutters
Schools
- Ippolito Elementary School
- Mclane Middle School
- Spoto High School
Utilities
- Central Heating and Cooling System
- High Speed Internet
- Phone Available
- Cable TV Available
Listing and Financial Details
- Visit Down Payment Resource Website
- Tax Lot 212040
- Assessor Parcel Number U-05-30-20-92K-000000-21204.0
Community Details
Overview
- Association fees include ground maintenance, trash, water
- Villa Serena A Condo Subdivision
Amenities
- Clubhouse
Recreation
- Fitness Center
- Community Pool
Pet Policy
- Pets Allowed
- 1 Pet Allowed
Security
- Gated Community
- Fire and Smoke Detector
- Fire Sprinkler System
Map
Home Values in the Area
Average Home Value in this Area
Property History
| Date | Event | Price | Change | Sq Ft Price |
|---|---|---|---|---|
| 08/29/2025 08/29/25 | Pending | -- | -- | -- |
| 07/31/2025 07/31/25 | Price Changed | $272,000 | -0.7% | $160 / Sq Ft |
| 07/07/2025 07/07/25 | Price Changed | $274,000 | -0.4% | $161 / Sq Ft |
| 06/26/2025 06/26/25 | Price Changed | $275,000 | -1.8% | $162 / Sq Ft |
| 06/20/2025 06/20/25 | For Sale | $279,900 | -- | $165 / Sq Ft |
Similar Homes in Riverview, FL
Source: Stellar MLS
MLS Number: W7876567
- 2220 Kings Palace Dr
- 2128 River Turia Cir Unit 16102
- 2058 Santa Catalina Ln Unit 6203
- 2131 River Turia Cir
- 2125 Wild Grape Place
- 10132 Post Harvest Dr
- 2019 Santa Catalina Ln Unit 3101
- 10135 Post Harvest Dr
- 2028 Kings Palace Dr Unit 202
- 4879 Pond Ridge Dr
- 4939 Pond Ridge Dr
- 10431 Alcon Blue Dr
- 2027 Wrangler Dr
- 4814 Pond Ridge Dr
- 2043 Wrangler Dr
- 4746 Pond Ridge Dr
- 4906 Barnstead Dr
- 4915 Barnstead Dr
- 4916 Chatham Gate Dr
- 4910 Chatham Gate Dr






