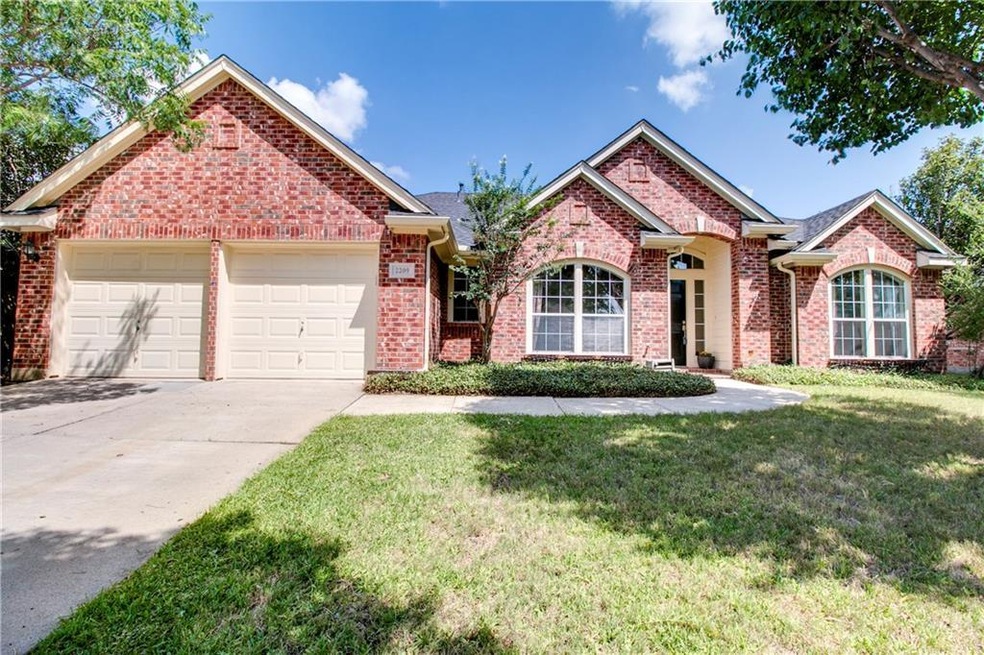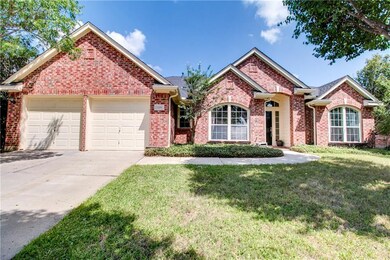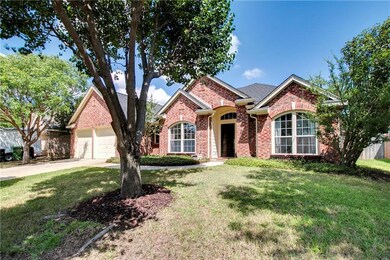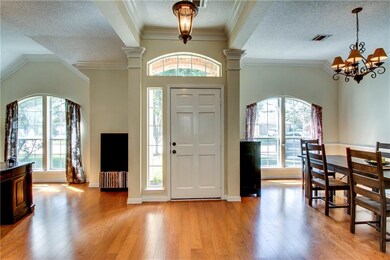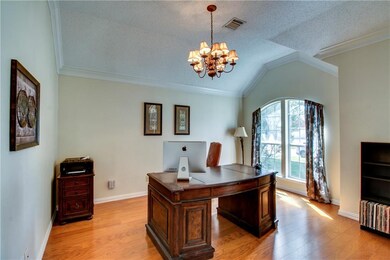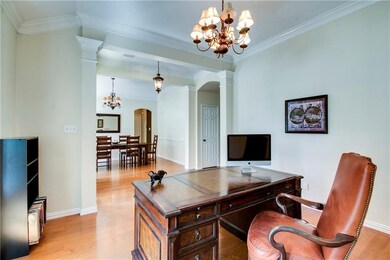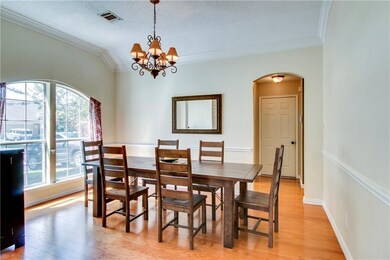
2209 Laura Elizabeth Trail Mansfield, TX 76063
Heritage Estates NeighborhoodHighlights
- Deck
- Traditional Architecture
- Covered patio or porch
- Martha Reid Elementary School Rated A-
- Wood Flooring
- 2 Car Attached Garage
About This Home
As of April 2025Located in Heritage Estates this spacious open floorplan features a formal living and dining area. Large eat in kitchen with wrap around breakfast bar, island and ample cabinet and counter space. Split bedrooms with a children's retreat between them. Large backyard and nice stained deck area for entertaining. Double crown molding in living and kitchen . Wood floors with New carpet throughout! Newer AC & furnace, gutters, hot water heater and dishwasher. Close to shopping, restaurants, beautiful parks and great schools! This home is move in ready and waiting for a new family!
Last Agent to Sell the Property
Dewayne Smart
Smart Realty License #0502716 Listed on: 07/17/2017
Last Buyer's Agent
Betty Lane
Monument Realty License #0616453
Home Details
Home Type
- Single Family
Est. Annual Taxes
- $8,528
Year Built
- Built in 1998
Lot Details
- 7,754 Sq Ft Lot
- Wood Fence
- Landscaped
- Interior Lot
- Sprinkler System
- Few Trees
Parking
- 2 Car Attached Garage
- Front Facing Garage
Home Design
- Traditional Architecture
- Brick Exterior Construction
- Slab Foundation
- Composition Roof
Interior Spaces
- 2,193 Sq Ft Home
- 1-Story Property
- Central Vacuum
- Sound System
- Ceiling Fan
- Gas Log Fireplace
- Brick Fireplace
- ENERGY STAR Qualified Windows
- Attic Fan
Kitchen
- Gas Oven or Range
- Plumbed For Gas In Kitchen
- Gas Cooktop
- Plumbed For Ice Maker
- Dishwasher
- Disposal
Flooring
- Wood
- Carpet
- Ceramic Tile
Bedrooms and Bathrooms
- 3 Bedrooms
- 2 Full Bathrooms
Laundry
- Full Size Washer or Dryer
- Washer and Gas Dryer Hookup
Home Security
- Wireless Security System
- Carbon Monoxide Detectors
- Fire and Smoke Detector
Eco-Friendly Details
- Energy-Efficient Appliances
- Energy-Efficient HVAC
- Energy-Efficient Insulation
- Energy-Efficient Thermostat
Outdoor Features
- Deck
- Covered patio or porch
- Rain Gutters
Schools
- Reid Elementary School
- Worley Middle School
- Orr Middle School
- Mansfield High School
Utilities
- Central Heating and Cooling System
- Heating System Uses Natural Gas
- Gas Water Heater
- High Speed Internet
- Cable TV Available
Community Details
- Heritage Estates Add Subdivision
Listing and Financial Details
- Legal Lot and Block 5 / 9
- Assessor Parcel Number 06877451
- $5,402 per year unexempt tax
Ownership History
Purchase Details
Home Financials for this Owner
Home Financials are based on the most recent Mortgage that was taken out on this home.Purchase Details
Home Financials for this Owner
Home Financials are based on the most recent Mortgage that was taken out on this home.Purchase Details
Home Financials for this Owner
Home Financials are based on the most recent Mortgage that was taken out on this home.Purchase Details
Home Financials for this Owner
Home Financials are based on the most recent Mortgage that was taken out on this home.Similar Homes in Mansfield, TX
Home Values in the Area
Average Home Value in this Area
Purchase History
| Date | Type | Sale Price | Title Company |
|---|---|---|---|
| Warranty Deed | -- | Realtech Title | |
| Warranty Deed | -- | Stewart Title | |
| Vendors Lien | -- | None Available | |
| Vendors Lien | -- | Hexter Fair Title Company |
Mortgage History
| Date | Status | Loan Amount | Loan Type |
|---|---|---|---|
| Previous Owner | $213,750 | Commercial | |
| Previous Owner | $173,850 | New Conventional | |
| Previous Owner | $143,100 | Purchase Money Mortgage | |
| Previous Owner | $144,000 | Unknown |
Property History
| Date | Event | Price | Change | Sq Ft Price |
|---|---|---|---|---|
| 04/08/2025 04/08/25 | Sold | -- | -- | -- |
| 03/05/2025 03/05/25 | Pending | -- | -- | -- |
| 09/14/2017 09/14/17 | Sold | -- | -- | -- |
| 08/24/2017 08/24/17 | Pending | -- | -- | -- |
| 07/17/2017 07/17/17 | For Sale | $247,900 | -- | $113 / Sq Ft |
Tax History Compared to Growth
Tax History
| Year | Tax Paid | Tax Assessment Tax Assessment Total Assessment is a certain percentage of the fair market value that is determined by local assessors to be the total taxable value of land and additions on the property. | Land | Improvement |
|---|---|---|---|---|
| 2024 | $8,528 | $375,000 | $60,000 | $315,000 |
| 2023 | $8,839 | $382,687 | $60,000 | $322,687 |
| 2022 | $7,507 | $289,501 | $50,000 | $239,501 |
| 2021 | $7,528 | $276,268 | $50,000 | $226,268 |
| 2020 | $6,655 | $241,229 | $50,000 | $191,229 |
| 2019 | $6,862 | $241,229 | $50,000 | $191,229 |
| 2018 | $6,685 | $235,000 | $50,000 | $185,000 |
| 2017 | $5,943 | $217,466 | $30,000 | $187,466 |
| 2016 | $5,402 | $207,426 | $30,000 | $177,426 |
| 2015 | $4,679 | $172,531 | $30,000 | $142,531 |
| 2014 | $4,679 | $170,500 | $28,000 | $142,500 |
Agents Affiliated with this Home
-
Joleen Skipworth

Seller's Agent in 2025
Joleen Skipworth
Real Estate By Pat Gray
(817) 932-3543
1 in this area
98 Total Sales
-
Jesse Kim
J
Buyer's Agent in 2025
Jesse Kim
WM Realty Tx LLC
(214) 223-5690
1 in this area
132 Total Sales
-
D
Seller's Agent in 2017
Dewayne Smart
Smart Realty
-
B
Buyer's Agent in 2017
Betty Lane
Monument Realty
Map
Source: North Texas Real Estate Information Systems (NTREIS)
MLS Number: 13650930
APN: 06877451
- 2213 Laura Elizabeth Trail
- 2305 Laura Elizabeth Trail
- 2611 Logan Dr
- 2706 Shilo Ct
- 2313 Dobree St
- 2616 Edgefield Trail
- 2303 Primrose Trail
- 3006 Esplanade Blvd Unit 3006
- 2112 Perry Dr
- 2802 Esplanade Blvd Unit 5802
- 22 Mary Lou Ct
- 1810 Ladera Way Unit 1810
- 2921 Cascada Way
- 2103 La Cima Dr Unit 2103
- 2107 Ladera Way Unit 2107
- 2502 Edgefield Trail
- 2009 Ladera Way
- 2103 Nugent Dr
- 2006 Bent Creek Way
- 8132 Tierra Del Sol Rd
